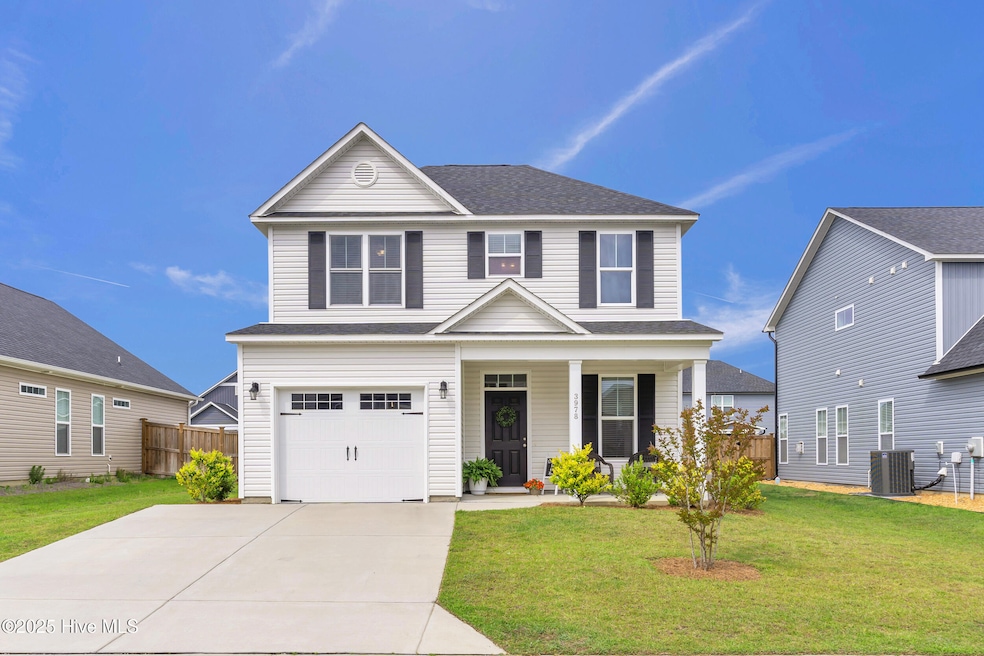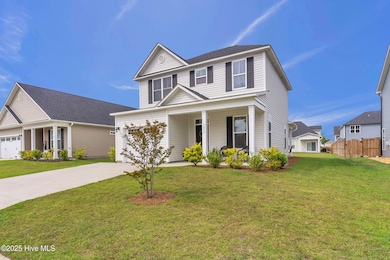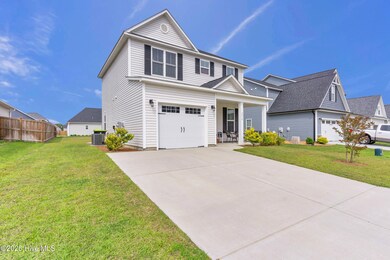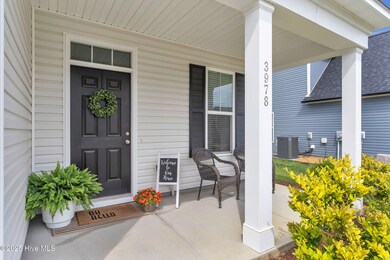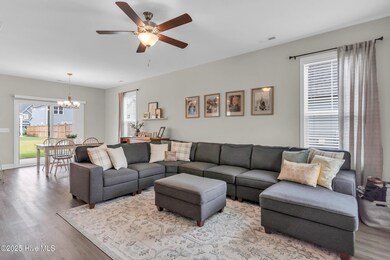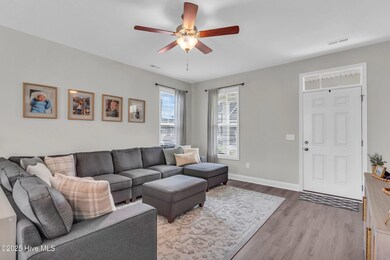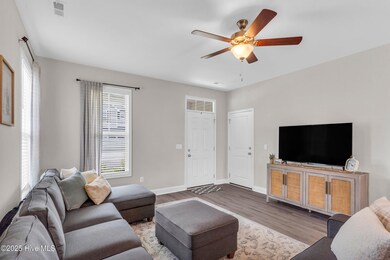
3978 Eclipse Ave Leland, NC 28451
Highlights
- Porch
- Patio
- Luxury Vinyl Plank Tile Flooring
- Double Pane Windows
- Resident Manager or Management On Site
- Combination Dining and Living Room
About This Home
As of June 2025Located just 14 miles from Downtown Wilmington and only a few miles from the Brunswick River, this home offers convenient access to major retail stores and restaurants in Leland and Wilmington!Step into this beautiful 2023 two-story, move-in ready home in Northern Lights located in the fast-growing town of Leland, North Carolina! On the main floor, you'll find a spacious living room, dining area, kitchen, and a convenient half bath. Upstairs, all three bedrooms, the laundry area, and two full bathrooms offer comfort and functionality in one place. This home is located in the ''X'' flood zone - for extra peace of mind and it offers county water and sewage.The kitchen features 36'' white shaker-style cabinets with crown molding, a built-in space for the refrigerator, striking black granite countertops, a classic white subway tile backsplash, a peninsula with a sink, a pantry, and best of all -- all stainless-steel appliances are included!The primary bedroom offers tray ceilings, a ceiling fan, and a spacious en suite bathroom with a double sink vanity, a stand-up shower, a relaxing soaking tub, and a linen closet for extra storage.Outside, you'll enjoy a covered patio and the covered porch -- perfect for morning coffee or evening gatherings. The driveway offers parking for two vehicles along with a one-car garage. Plus, Northern Lights provides additional parking spaces for residents in a designated area, giving you and your guests even more convenience.Call your agent today to schedule your showing!
Last Agent to Sell the Property
Real Broker LLC License #323555 Listed on: 04/26/2025

Home Details
Home Type
- Single Family
Est. Annual Taxes
- $1,863
Year Built
- Built in 2023
Lot Details
- 6,316 Sq Ft Lot
- Irrigation
- Property is zoned Nw-R7500cz
HOA Fees
- $25 Monthly HOA Fees
Home Design
- Slab Foundation
- Wood Frame Construction
- Shingle Roof
- Vinyl Siding
- Stick Built Home
Interior Spaces
- 1,405 Sq Ft Home
- 2-Story Property
- Double Pane Windows
- Combination Dining and Living Room
- Attic Access Panel
- Dishwasher
Flooring
- Carpet
- Luxury Vinyl Plank Tile
Bedrooms and Bathrooms
- 3 Bedrooms
Parking
- 1 Car Attached Garage
- Additional Parking
Outdoor Features
- Patio
- Porch
Schools
- Lincoln Elementary School
- Leland Middle School
- North Brunswick High School
Utilities
- Heat Pump System
- Electric Water Heater
Listing and Financial Details
- Tax Lot 137
- Assessor Parcel Number 015id015
Community Details
Overview
- Go Property Management Association, Phone Number (910) 509-7281
- Northern Lights Subdivision
- Maintained Community
Security
- Resident Manager or Management On Site
Ownership History
Purchase Details
Home Financials for this Owner
Home Financials are based on the most recent Mortgage that was taken out on this home.Similar Homes in the area
Home Values in the Area
Average Home Value in this Area
Purchase History
| Date | Type | Sale Price | Title Company |
|---|---|---|---|
| Warranty Deed | $320,000 | None Listed On Document |
Mortgage History
| Date | Status | Loan Amount | Loan Type |
|---|---|---|---|
| Open | $326,880 | VA |
Property History
| Date | Event | Price | Change | Sq Ft Price |
|---|---|---|---|---|
| 06/30/2025 06/30/25 | Sold | $320,000 | 0.0% | $228 / Sq Ft |
| 05/31/2025 05/31/25 | Pending | -- | -- | -- |
| 05/27/2025 05/27/25 | Price Changed | $320,000 | -1.5% | $228 / Sq Ft |
| 04/26/2025 04/26/25 | For Sale | $325,000 | +4.6% | $231 / Sq Ft |
| 05/26/2023 05/26/23 | Sold | $310,625 | 0.0% | $221 / Sq Ft |
| 02/21/2023 02/21/23 | Price Changed | $310,725 | +1.9% | $221 / Sq Ft |
| 10/29/2022 10/29/22 | Pending | -- | -- | -- |
| 10/29/2022 10/29/22 | For Sale | $304,900 | -- | $217 / Sq Ft |
Tax History Compared to Growth
Tax History
| Year | Tax Paid | Tax Assessment Tax Assessment Total Assessment is a certain percentage of the fair market value that is determined by local assessors to be the total taxable value of land and additions on the property. | Land | Improvement |
|---|---|---|---|---|
| 2024 | $1,863 | $274,090 | $50,000 | $224,090 |
| 2023 | -- | $161,860 | $50,000 | $111,860 |
Agents Affiliated with this Home
-

Seller's Agent in 2025
Paula Vargas Beasley
Real Broker LLC
(910) 262-0257
2 in this area
104 Total Sales
-

Buyer's Agent in 2025
Keith Beatty
Intracoastal Realty Corp
(910) 509-1924
1 in this area
1,344 Total Sales
-
T
Seller's Agent in 2023
Team Jennie Stevens
Coldwell Banker Sea Coast Advantage
(910) 799-3435
143 in this area
687 Total Sales
-
P
Buyer's Agent in 2023
Paula Beasley
Coldwell Banker Sea Coast Advantage
Map
Source: Hive MLS
MLS Number: 100503695
APN: 015ID015
- 3908 Northern Lights Dr
- 3911 Northern Lights Dr
- 3936 Virgo Ln
- Dunlin Plan at Herring Shores
- Ibis Plan at Herring Shores
- Longspur Plan at Herring Shores
- Raven Plan at Herring Shores
- Starling Plan at Herring Shores
- Rosella Plan at Herring Shores
- Goldcrest Plan at Herring Shores
- 1 Saw Mill Rd NE
- 539 Coronado Ave Unit 63
- 3772 Old MacO Rd NE
- 543 Coronado Ave Unit 62
- 4391 Northwest Rd NE
- 576 Coronado Ave Unit 18
- 572 Coronado Ave Unit 17
- 564 Coronado Ave Unit 15
- 108 Sandy Creek Dr
- 0 Smith-Briggs Ln
