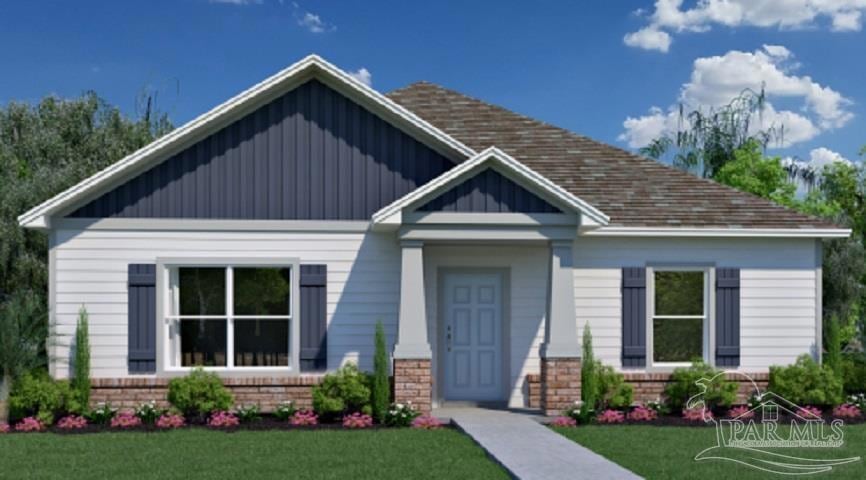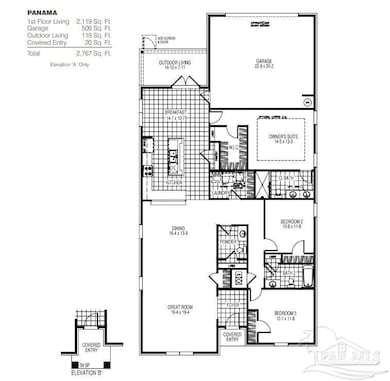
3978 Song Bird Way Milton, FL 32583
Estimated payment $2,437/month
Highlights
- Under Construction
- Vaulted Ceiling
- Lanai
- Craftsman Architecture
- Softwood Flooring
- Granite Countertops
About This Home
PANAMA model! Your new Panama floorplan is the perfect size for a starter or downsizing home. It’s a lovely three-bedroom two-and-a-half-bathroom home. As you walk in, you will enter into a small foyer which opens up to a spacious large Great Room. As you continue, you will be greeted by your formal Dining Room that opens into a great kitchen. Your Kitchen has plenty of counter space and a lovely island facing out to the living area to keep the chef of your family involved in conversations. The owner’s suite is off the back of the home for privacy and has a nice sized walk-in closet in addition to the ensuite owner’s bath. Your second retreat is off the dining area and features a guest half bath plus your two spare bedrooms with a full bath. Your new home has abundant space in the laundry room which is in the center of the home.
Listing Agent
HOLIDAY BUILDERS OF THE GULF COAST, LLC Brokerage Email: mlsgulf@holidaybuilders.com
Home Details
Home Type
- Single Family
Year Built
- Built in 2025 | Under Construction
Lot Details
- 8,712 Sq Ft Lot
- Interior Lot
HOA Fees
- $60 Monthly HOA Fees
Parking
- 2 Car Garage
Home Design
- Craftsman Architecture
- Brick Exterior Construction
- Off Grade Structure
- Slab Foundation
- Frame Construction
- Shingle Roof
Interior Spaces
- 2,119 Sq Ft Home
- 1-Story Property
- Vaulted Ceiling
- Double Pane Windows
- Shutters
- Insulated Doors
- Formal Dining Room
- Washer and Dryer Hookup
Kitchen
- Self-Cleaning Oven
- Microwave
- ENERGY STAR Qualified Dishwasher
- Kitchen Island
- Granite Countertops
- Laminate Countertops
- Disposal
Flooring
- Softwood
- Carpet
Bedrooms and Bathrooms
- 3 Bedrooms
- Walk-In Closet
- Dual Vanity Sinks in Primary Bathroom
- Private Water Closet
- Low Flow Toliet
- Shower Only
Home Security
- Smart Thermostat
- Fire and Smoke Detector
Schools
- East Milton Elementary School
- King Middle School
- Milton High School
Utilities
- Central Heating and Cooling System
- Heat Pump System
- Baseboard Heating
- Underground Utilities
- Electric Water Heater
- Cable TV Available
Additional Features
- Energy-Efficient Insulation
- Lanai
Community Details
- Association fees include ground maintenance, management
- Yellow River Ranch Subdivision
Listing and Financial Details
- Home warranty included in the sale of the property
- Assessor Parcel Number 211N27619600R000060
Map
Home Values in the Area
Average Home Value in this Area
Property History
| Date | Event | Price | Change | Sq Ft Price |
|---|---|---|---|---|
| 02/14/2025 02/14/25 | Price Changed | $363,333 | -2.7% | $171 / Sq Ft |
| 12/17/2024 12/17/24 | For Sale | $373,379 | -- | $176 / Sq Ft |
Similar Homes in Milton, FL
Source: Pensacola Association of REALTORS®
MLS Number: 656436
- 3956 Wind Flower Way
- 4158 Lazy Breeze Ln
- 4013 Watergate Dr
- 8917 Trail Ridge Rd
- 4228 Shiloh Rd
- 4149 Upper Walk Ln
- 8950 Skip Stone Rd
- 8961 Skip Stone Rd
- 4361 Sablan Ln
- 8736 Valhalla Dr
- 8737 Valhalla Dr
- 8775 Daryl Dr
- 8769 Daryl Dr
- 3981 Morning Dew Dr
- 8757 Daryl Dr
- 8729 Valhalla Dr
- 8751 Daryl Dr
- 8745 Daryl Dr
- 3952 Wild Flower Way
- 4087 Foggy Bottom Dr

