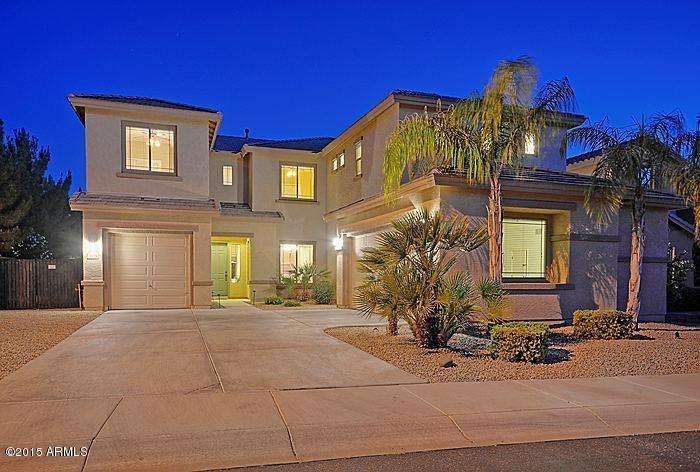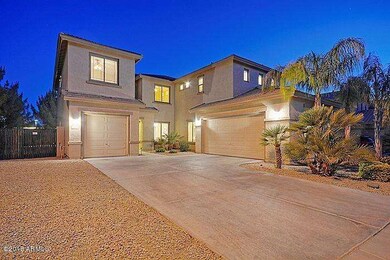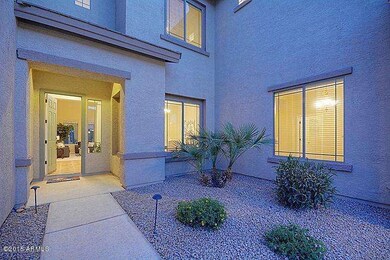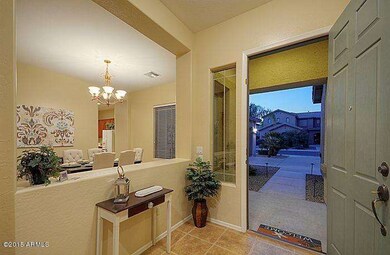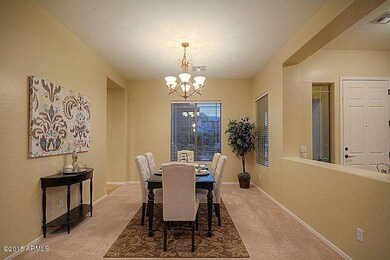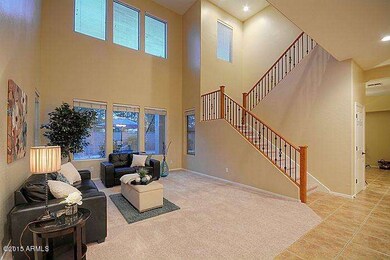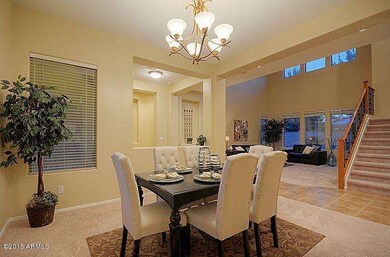
3979 E Gemini Place Chandler, AZ 85249
South Chandler NeighborhoodHighlights
- Play Pool
- RV Gated
- Covered patio or porch
- John & Carol Carlson Elementary School Rated A
- Vaulted Ceiling
- Cul-De-Sac
About This Home
As of January 2024**Beautiful & Spacious 5 Bedroom, 3 Bath Pool Home in Chandler** Everything you could want is right here! Formal Living and Dining Rooms with high ceilings, picture windows and lots of natural light. The spacious kitchen has rich maple café mocha cabinetry, Corian counter tops, a gas stove, large center island, walk-in pantry, bar seating and a breakfast room. The cozy family room is located right off the kitchen and is an excellent area for entertaining. Downstairs also has one full bathroom and a guest bedroom. The Master Suite is exactly that: it features a quiet sitting area with soothing views of the neighboring pines and 2 very large walk-in closets. The Master Bath has a soaking tub, separate shower, 2 sinks and lots of counter space. The additional 3 bedrooms are located upstairs with a 3rd full bath plus a great nook area, perfect for a desk or a tech center. The backyard is very private and has an extended covered patio, a Pebble Tec play pool, and lush green grass. Additional features include: brand new paint and carpet, newer water heater and soft water system (6 months old), ceiling fans, iron and oak stair railing, a 10' RV gate with lots of room for storage in the side-yard, a 3-car garage and, Best of All: located at the end of a cul-de-sac! 2015-2016 School Boundaries: Carlson Elementary, Payne Junior High and Basha High School. Sellers are also offering a One-Year "Old Republic" Home Warranty!
Home Details
Home Type
- Single Family
Est. Annual Taxes
- $2,932
Year Built
- Built in 2005
Lot Details
- 7,929 Sq Ft Lot
- Desert faces the front of the property
- Cul-De-Sac
- Block Wall Fence
- Front and Back Yard Sprinklers
- Sprinklers on Timer
- Grass Covered Lot
HOA Fees
- $79 Monthly HOA Fees
Parking
- 3 Car Garage
- 2 Open Parking Spaces
- Garage Door Opener
- RV Gated
Home Design
- Wood Frame Construction
- Tile Roof
- Concrete Roof
- Stucco
Interior Spaces
- 3,705 Sq Ft Home
- 2-Story Property
- Vaulted Ceiling
- Ceiling Fan
- Double Pane Windows
Kitchen
- Eat-In Kitchen
- Breakfast Bar
- Built-In Microwave
- Kitchen Island
Flooring
- Carpet
- Tile
Bedrooms and Bathrooms
- 5 Bedrooms
- Primary Bathroom is a Full Bathroom
- 3 Bathrooms
- Dual Vanity Sinks in Primary Bathroom
- Bathtub With Separate Shower Stall
Outdoor Features
- Play Pool
- Covered patio or porch
Schools
- John & Carol Carlson Elementary School
- Willie & Coy Payne Jr. High Middle School
- Basha High School
Utilities
- Refrigerated Cooling System
- Zoned Heating
- Heating System Uses Natural Gas
- High Speed Internet
- Cable TV Available
Listing and Financial Details
- Tax Lot 84
- Assessor Parcel Number 304-82-334
Community Details
Overview
- Association fees include ground maintenance
- Pmg Services Association, Phone Number (480) 829-7400
- Built by Capital Pacific
- Shadow Ridge Subdivision, 'Zinfandel' Floorplan
Recreation
- Community Playground
- Bike Trail
Ownership History
Purchase Details
Home Financials for this Owner
Home Financials are based on the most recent Mortgage that was taken out on this home.Purchase Details
Home Financials for this Owner
Home Financials are based on the most recent Mortgage that was taken out on this home.Purchase Details
Home Financials for this Owner
Home Financials are based on the most recent Mortgage that was taken out on this home.Purchase Details
Home Financials for this Owner
Home Financials are based on the most recent Mortgage that was taken out on this home.Purchase Details
Home Financials for this Owner
Home Financials are based on the most recent Mortgage that was taken out on this home.Purchase Details
Home Financials for this Owner
Home Financials are based on the most recent Mortgage that was taken out on this home.Map
Similar Homes in Chandler, AZ
Home Values in the Area
Average Home Value in this Area
Purchase History
| Date | Type | Sale Price | Title Company |
|---|---|---|---|
| Warranty Deed | $765,000 | Ez Title Services | |
| Warranty Deed | $457,000 | Title Alliance Elite Agcy Ll | |
| Warranty Deed | $375,000 | Chicago Title Agency Inc | |
| Warranty Deed | -- | Chicago Title Agency Inc | |
| Quit Claim Deed | -- | -- | |
| Cash Sale Deed | $534,310 | -- | |
| Special Warranty Deed | $399,995 | -- |
Mortgage History
| Date | Status | Loan Amount | Loan Type |
|---|---|---|---|
| Open | $515,000 | New Conventional | |
| Previous Owner | $429,100 | New Conventional | |
| Previous Owner | $432,250 | New Conventional | |
| Previous Owner | $300,000 | New Conventional | |
| Previous Owner | $319,996 | Purchase Money Mortgage |
Property History
| Date | Event | Price | Change | Sq Ft Price |
|---|---|---|---|---|
| 01/05/2024 01/05/24 | Sold | $765,000 | 0.0% | $206 / Sq Ft |
| 11/10/2023 11/10/23 | Price Changed | $765,000 | -1.3% | $206 / Sq Ft |
| 11/03/2023 11/03/23 | For Sale | $775,000 | +70.0% | $209 / Sq Ft |
| 06/30/2020 06/30/20 | Sold | $456,000 | +1.3% | $123 / Sq Ft |
| 05/19/2020 05/19/20 | For Sale | $450,000 | +20.0% | $121 / Sq Ft |
| 07/01/2015 07/01/15 | Sold | $375,000 | -3.6% | $101 / Sq Ft |
| 05/23/2015 05/23/15 | For Sale | $389,000 | 0.0% | $105 / Sq Ft |
| 09/05/2013 09/05/13 | Rented | $1,895 | -13.7% | -- |
| 09/04/2013 09/04/13 | Under Contract | -- | -- | -- |
| 07/08/2013 07/08/13 | For Rent | $2,195 | 0.0% | -- |
| 04/05/2012 04/05/12 | Rented | $2,195 | 0.0% | -- |
| 03/26/2012 03/26/12 | Under Contract | -- | -- | -- |
| 03/10/2012 03/10/12 | For Rent | $2,195 | -- | -- |
Tax History
| Year | Tax Paid | Tax Assessment Tax Assessment Total Assessment is a certain percentage of the fair market value that is determined by local assessors to be the total taxable value of land and additions on the property. | Land | Improvement |
|---|---|---|---|---|
| 2025 | $2,760 | $39,697 | -- | -- |
| 2024 | $3,023 | $37,807 | -- | -- |
| 2023 | $3,023 | $52,600 | $10,520 | $42,080 |
| 2022 | $2,918 | $39,270 | $7,850 | $31,420 |
| 2021 | $3,051 | $37,010 | $7,400 | $29,610 |
| 2020 | $3,036 | $34,720 | $6,940 | $27,780 |
| 2019 | $2,921 | $32,370 | $6,470 | $25,900 |
| 2018 | $2,827 | $30,650 | $6,130 | $24,520 |
| 2017 | $2,636 | $30,300 | $6,060 | $24,240 |
| 2016 | $2,527 | $30,470 | $6,090 | $24,380 |
| 2015 | $2,915 | $29,080 | $5,810 | $23,270 |
Source: Arizona Regional Multiple Listing Service (ARMLS)
MLS Number: 5284662
APN: 304-82-334
- 3932 E Torrey Pines Ln
- 4044 E Dawson Dr
- 3971 E Leo Place
- 3945 E Cherry Hills Dr
- 4221 E Aquarius Place Unit 26
- 4061 E Torrey Pines Ln
- 5755 S Pearl Dr
- 4222 E Torrey Pines Ln
- 4134 E Bellerive Dr
- 4261 E Augusta Ave
- 4330 E Gemini Place
- 3797 E Taurus Place
- 4327 E Capricorn Place
- 6191 S Pearl Dr
- 3806 E Taurus Place
- 3575 E Gemini Place
- 6390 S Granite Dr
- 6397 S Pinaleno Place
- 6141 S Bradshaw Way
- 4301 E Taurus Place
