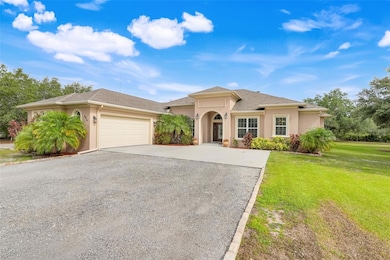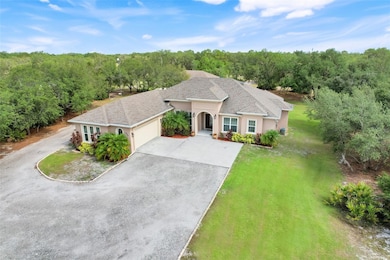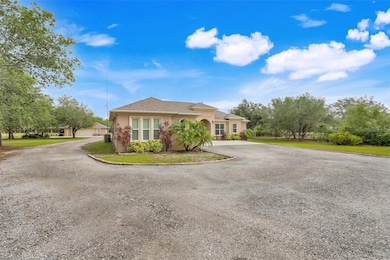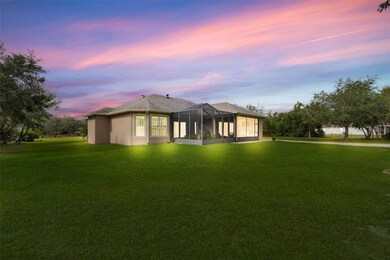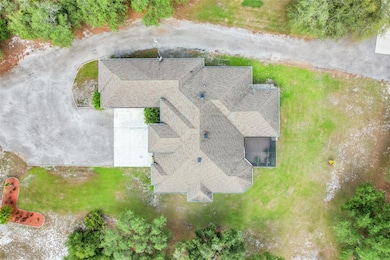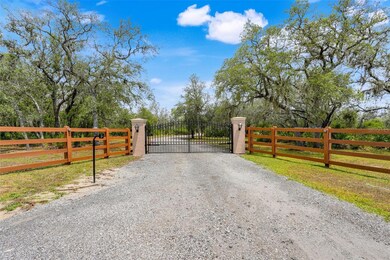
3979 Mammoth Grove Rd Lake Wales, FL 33898
Estimated payment $7,445/month
Highlights
- View of Trees or Woods
- Deck
- Private Lot
- Bartow Senior High School Rated A-
- Farm
- Outdoor Kitchen
About This Home
Welcome to a One-of-a-Kind Energy-Efficient Custom Home with Workshop & Outdoor Kitchen in Lake Wales, FL! This is ‘A MUST SEE!’Make this custom-built, energy-efficient gem your forever home! Nestled on a private, gated 4.79-acre oasis in Lake Wales FL, this stunning 3-bedroom, 3-bathroom home boasts 2,999 sq ft of luxury living with unmatched craftsmanship and efficiency. Step through a solar-powered gate and into elegance via a solid mahogany front door with patina leaded glass. Inside, soaring 10’–14’ ceilings and oversized crown and base molding set the tone, complemented by ambient rope lighting in the great room, primary suite, and above the custom Knotty Alder kitchen cabinetry. This kitchen boasts top of the line stainless steel appliances, Bosch induction cooktop, oven, microwave, LG French Door Refrigerator and an Electrolux 45 Bottle Wine Cooler. Designed with energy performance in mind, this 2016-built home features, Dual Trane 17 SEER HVAC units with hard cast ductwork and individual room return vents. The R-56 insulated attic with foil-backed decking has three solar vents for air circulation. All exterior block walls are Foam-filled with polystyrene board insulation, enjoy the Argon-filled Low-E insulated windows with wood casings, Two Rinnai tankless water heaters, Porcelain tile flooring (reinforced with Schluter DITRA underlayment) extends through high-traffic areas, while both primary suites has custom closet systems. For peace of mind, a reinforced safe room with concrete block walls, 5/8” rebar, and a steel door is built to withstand extreme weather. Perfect for entertaining, the home opens to an 18’ x 12’ screened lanai with a knotty wood ceiling, four ceiling fans, and built-in audio. The adjacent outdoor kitchen includes a Built-In gas grill and LG range with stainless steel vent hoods, granite countertops, faux rock finishes, and ample cabinetry. Bonus features include, a 1,560 sq ft fully serviced, insulated, and AC-cooled workshop with 200-amp electrical service and a 1,300 sq ft front pad—ideal for conversion to living space, Oversized insulated garage doors (18’ x 8’) with R-56-rated insulation, Zoned sprinkler system with raised garden beds and a dedicated water line, 8 security cameras, LED lighting, abundant electrical outlets, Generator-ready electrical/propane hookup, Finished RV pad with underground electric. Located just 15 miles from Legoland and under an hour from Disney World, this exceptional property offers luxury, sustainability, and privacy, making it a true hidden gem in Central Florida. Schedule your private showing today and fall in love with your forever home!
Home Details
Home Type
- Single Family
Est. Annual Taxes
- $5,454
Year Built
- Built in 2016
Lot Details
- 4.79 Acre Lot
- Lot Dimensions are 250 x 835
- South Facing Home
- Wood Fence
- Private Lot
- Oversized Lot
- Metered Sprinkler System
- Landscaped with Trees
Parking
- 2 Car Attached Garage
- Parking Pad
- Oversized Parking
- Side Facing Garage
- Garage Door Opener
- Driveway
- Secured Garage or Parking
- Finished RV Port
Home Design
- Brick Foundation
- Block Foundation
- Shingle Roof
- Concrete Siding
- Block Exterior
- Concrete Perimeter Foundation
- Stucco
Interior Spaces
- 2,999 Sq Ft Home
- 1-Story Property
- Crown Molding
- High Ceiling
- Ceiling Fan
- ENERGY STAR Qualified Windows
- Insulated Windows
- Sliding Doors
- Great Room
- Family Room Off Kitchen
- Separate Formal Living Room
- Breakfast Room
- Formal Dining Room
- Den
- Workshop
- Views of Woods
- Laundry Room
Kitchen
- Built-In Oven
- Microwave
- Wine Refrigerator
- Granite Countertops
Flooring
- Carpet
- Tile
Bedrooms and Bathrooms
- 3 Bedrooms
- Walk-In Closet
- 3 Full Bathrooms
- Bathtub With Separate Shower Stall
Home Security
- Security Lights
- Smart Home
- Closed Circuit Camera
- Fire and Smoke Detector
- Fire Sprinkler System
Eco-Friendly Details
- Energy-Efficient Construction
- Energy-Efficient HVAC
- Energy-Efficient Insulation
- Energy-Efficient Doors
- Whole House Water Purification
Outdoor Features
- Deck
- Covered patio or porch
- Outdoor Kitchen
- Exterior Lighting
- Separate Outdoor Workshop
- Outdoor Storage
- Outdoor Grill
- Rain Gutters
- Private Mailbox
Schools
- Spook Hill Elementary School
- Mclaughlin Middle School
- Lake Wales Senior High School
Farming
- Farm
Utilities
- Central Heating and Cooling System
- Water Filtration System
- Well
- Tankless Water Heater
- Septic Tank
Community Details
- No Home Owners Association
- Acreage Subdivision
Listing and Financial Details
- Visit Down Payment Resource Website
- Tax Lot 21
- Assessor Parcel Number 28-29-28-000000-022040
Map
Home Values in the Area
Average Home Value in this Area
Tax History
| Year | Tax Paid | Tax Assessment Tax Assessment Total Assessment is a certain percentage of the fair market value that is determined by local assessors to be the total taxable value of land and additions on the property. | Land | Improvement |
|---|---|---|---|---|
| 2023 | $5,216 | $404,977 | $0 | $0 |
| 2022 | $5,148 | $393,182 | $0 | $0 |
| 2021 | $5,196 | $381,730 | $0 | $0 |
| 2020 | $5,143 | $376,460 | $0 | $0 |
| 2018 | $5,082 | $361,134 | $0 | $0 |
| 2017 | $4,914 | $351,135 | $0 | $0 |
| 2016 | $1,279 | $62,299 | $0 | $0 |
| 2015 | $879 | $57,986 | $0 | $0 |
| 2014 | $783 | $52,433 | $0 | $0 |
Property History
| Date | Event | Price | Change | Sq Ft Price |
|---|---|---|---|---|
| 05/13/2025 05/13/25 | For Sale | $1,249,000 | -- | $416 / Sq Ft |
Purchase History
| Date | Type | Sale Price | Title Company |
|---|---|---|---|
| Quit Claim Deed | -- | None Available | |
| Warranty Deed | $75,000 | Attorney |
Mortgage History
| Date | Status | Loan Amount | Loan Type |
|---|---|---|---|
| Open | $330,000 | New Conventional |
Similar Homes in Lake Wales, FL
Source: Stellar MLS
MLS Number: TB8384793
APN: 28-29-28-000000-022040
- 3933 Mammoth Grove Rd
- 3805 Mammoth Grove Rd
- 1131 Country Oaks Blvd
- 1341 Country Oaks Blvd
- 3614 Twisted Oak Ct
- 3743 Red Oak Ct
- 3710 Black Jack Ct
- 3746 Red Oak Ct
- 3567 Red Oak Ct
- 882 Redwood Way
- 994 Country Lake Cir
- 1005 Tequesta Trail
- 1072 Old Cutler Rd
- 1024 Destin Dr
- 1018 Destin Dr
- 0 Fox Run Rd Unit MFRP4931348
- 386 Capps Rd
- 948 Old Cutler Rd
- 3949 Millstone St
- 1803 Cypress Lake Rd

