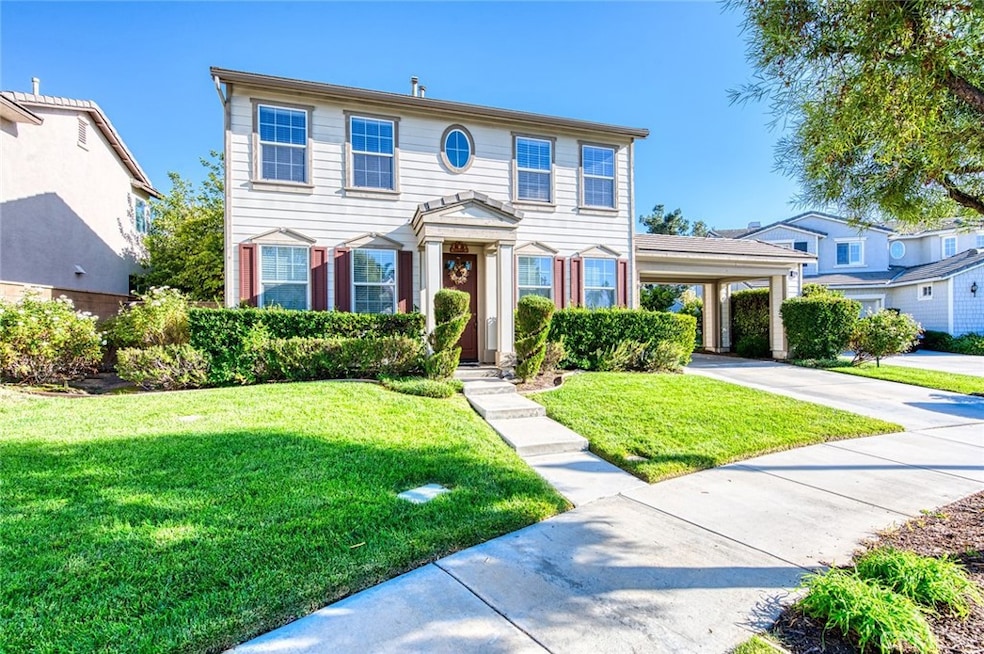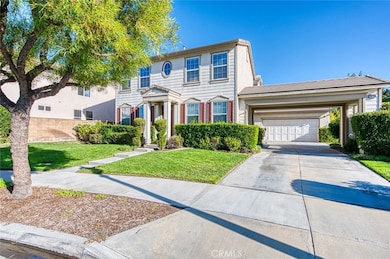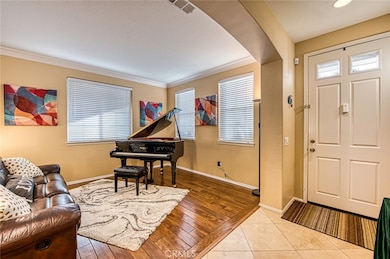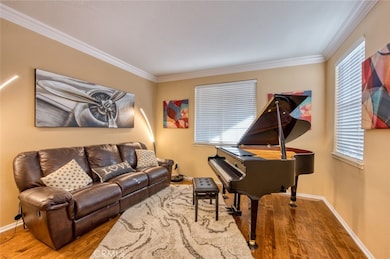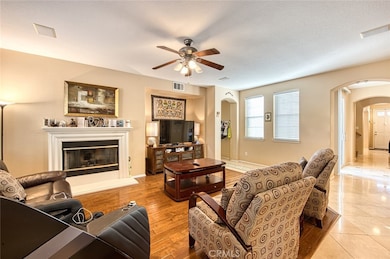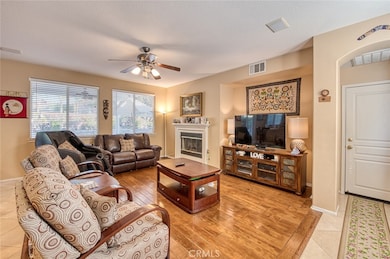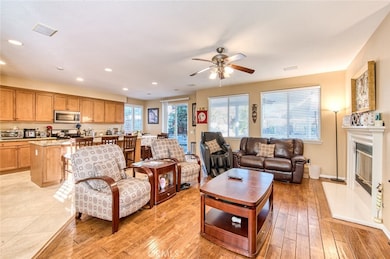39794 Cambridge Place Temecula, CA 92591
Harveston NeighborhoodEstimated payment $4,496/month
Highlights
- Cabana
- Primary Bedroom Suite
- Community Lake
- Ysabel Barnett Elementary School Rated A
- Across the Road from Lake or Ocean
- Clubhouse
About This Home
Highly sought after Harveston Lake neighborhood, 4 bedroom, 3 bath home. The formal living room rests off the front entry that then takes you to the formal dining room, bright and open kitchen and Great Room. The kitchen features natural wood cabinetry, stone counters with a large eat around island. The Family Room has a fireplace and access to the private backyard with covered patio. Completing the downstairs is a nice sized bedroom and a full bath. The upstairs has three more bedrooms, including a primary suite with a fireplace and spa like bath. Engineered wood flooring throughout with carpet for comfort in the bedrooms. Extended private driveway leads to a three car garage. Backyard has a patio cover and outdoor bar ready for your grill. Dual air conditioning keeps the home comfortable year round. The highly desirable Harveston Community includes a lake, pool, clubhouse & award winning schools. Short distance to schools, Promenade mall, restaurants & easy access to freeways.
Listing Agent
Coldwell Banker Realty Brokerage Phone: 562-335-0145 License #01309137 Listed on: 10/21/2025

Home Details
Home Type
- Single Family
Year Built
- Built in 2004
Lot Details
- 8,276 Sq Ft Lot
- Level Lot
- Irregular Lot
- Private Yard
- Lawn
- Back Yard
- Density is up to 1 Unit/Acre
HOA Fees
- $133 Monthly HOA Fees
Parking
- 3 Car Direct Access Garage
- 3 Open Parking Spaces
- Parking Available
- Single Garage Door
- Driveway
Home Design
- Traditional Architecture
- Entry on the 1st floor
- Slab Foundation
- Spanish Tile Roof
- Copper Plumbing
Interior Spaces
- 2,806 Sq Ft Home
- 2-Story Property
- Ceiling Fan
- Recessed Lighting
- Gas Fireplace
- Sliding Doors
- Entryway
- Family Room with Fireplace
- Great Room
- Family Room Off Kitchen
- Living Room
- Formal Dining Room
- Home Office
- Carbon Monoxide Detectors
- Laundry Room
Kitchen
- Breakfast Area or Nook
- Open to Family Room
- Eat-In Kitchen
- Gas Range
- Stone Countertops
Flooring
- Wood
- Carpet
Bedrooms and Bathrooms
- 4 Bedrooms | 1 Main Level Bedroom
- Fireplace in Primary Bedroom
- Primary Bedroom Suite
- Bathroom on Main Level
- 3 Full Bathrooms
- Quartz Bathroom Countertops
- Makeup or Vanity Space
- Dual Vanity Sinks in Primary Bathroom
- Hydromassage or Jetted Bathtub
- Bathtub with Shower
- Walk-in Shower
- Exhaust Fan In Bathroom
Outdoor Features
- Cabana
- Covered Patio or Porch
- Exterior Lighting
- Rain Gutters
Location
- Across the Road from Lake or Ocean
- Property is near park
- Suburban Location
Utilities
- Two cooling system units
- Forced Air Heating and Cooling System
- Natural Gas Connected
- Gas Water Heater
- Cable TV Available
Listing and Financial Details
- Tax Lot 28
- Tax Tract Number 29928
- Assessor Parcel Number 916341012
- $1,652 per year additional tax assessments
Community Details
Overview
- Harveston HOA, Phone Number (951) 973-7500
- Harveston HOA
- Community Lake
Amenities
- Picnic Area
- Clubhouse
Recreation
- Community Playground
- Park
- Dog Park
- Bike Trail
Map
Home Values in the Area
Average Home Value in this Area
Tax History
| Year | Tax Paid | Tax Assessment Tax Assessment Total Assessment is a certain percentage of the fair market value that is determined by local assessors to be the total taxable value of land and additions on the property. | Land | Improvement |
|---|---|---|---|---|
| 2025 | $5,821 | $419,789 | $103,008 | $316,781 |
| 2023 | $5,821 | $403,490 | $99,009 | $304,481 |
| 2022 | $5,700 | $395,579 | $97,068 | $298,511 |
| 2021 | $5,615 | $387,823 | $95,165 | $292,658 |
| 2020 | $5,560 | $383,848 | $94,190 | $289,658 |
| 2019 | $5,488 | $376,323 | $92,344 | $283,979 |
| 2018 | $5,397 | $368,945 | $90,536 | $278,409 |
| 2017 | $5,313 | $361,711 | $88,761 | $272,950 |
| 2016 | $5,265 | $354,620 | $87,021 | $267,599 |
| 2015 | $5,266 | $349,296 | $85,715 | $263,581 |
| 2014 | $5,136 | $342,456 | $84,037 | $258,419 |
Property History
| Date | Event | Price | List to Sale | Price per Sq Ft |
|---|---|---|---|---|
| 11/17/2025 11/17/25 | Price Changed | $749,000 | -5.8% | $267 / Sq Ft |
| 10/21/2025 10/21/25 | For Sale | $795,000 | -- | $283 / Sq Ft |
Purchase History
| Date | Type | Sale Price | Title Company |
|---|---|---|---|
| Quit Claim Deed | -- | -- | |
| Grant Deed | $326,000 | First American Title Ins Co | |
| Trustee Deed | $306,000 | None Available | |
| Grant Deed | $446,000 | North American Title Co |
Mortgage History
| Date | Status | Loan Amount | Loan Type |
|---|---|---|---|
| Previous Owner | $260,800 | Purchase Money Mortgage | |
| Previous Owner | $333,700 | Purchase Money Mortgage | |
| Closed | $112,024 | No Value Available |
Source: California Regional Multiple Listing Service (CRMLS)
MLS Number: PW25243609
APN: 916-341-012
- 27145 Cherry Grove Ct
- 37974 Orange Blossom Ln
- 28988 Newport Rd
- 26649 Brickenridge Cir
- 26714 Queen Ct
- 40152 Stowe Rd
- 39785 Knollridge Dr
- 26586 Weston Hills Dr
- 0 Provost Unit SW25278589
- 0 Provost Unit SW25278577
- 39601 Saba Ct
- 40238 Rosewell Ct
- 26738 Silver Oaks Dr
- 40083 Annapolis Dr
- 28841 Edenton Way
- 0 Date St
- 39812 De Vendome Ct
- 26450 Arboretum Way Unit 1006
- 39233 Rising Hill Dr
- 27297 Sierra Madre Dr
- 40140 Village Rd
- 39723 Clements Way
- 40040 Pasadena Dr
- 26678 Silver Oaks Dr
- 27055 Rainbow Creek Dr
- 39689 Chambray Dr
- 40382 Corrigan Place
- 26900 Winchester Creek Ave
- 28771 Calle Del Lago Unit 13
- 28166 Via Princesa Unit 1
- 27503 Dandelion Ct
- 28221 Via Princesa Unit 1
- 39058 Agua Vista
- 28240 Via Princesa
- 28240 Via Princesa
- 28240 Via Princesa
- 28240 Via Princesa
- 39261 Delhaven St
- 41100 Temecula Center Dr
- 27515 Nellie Ct
