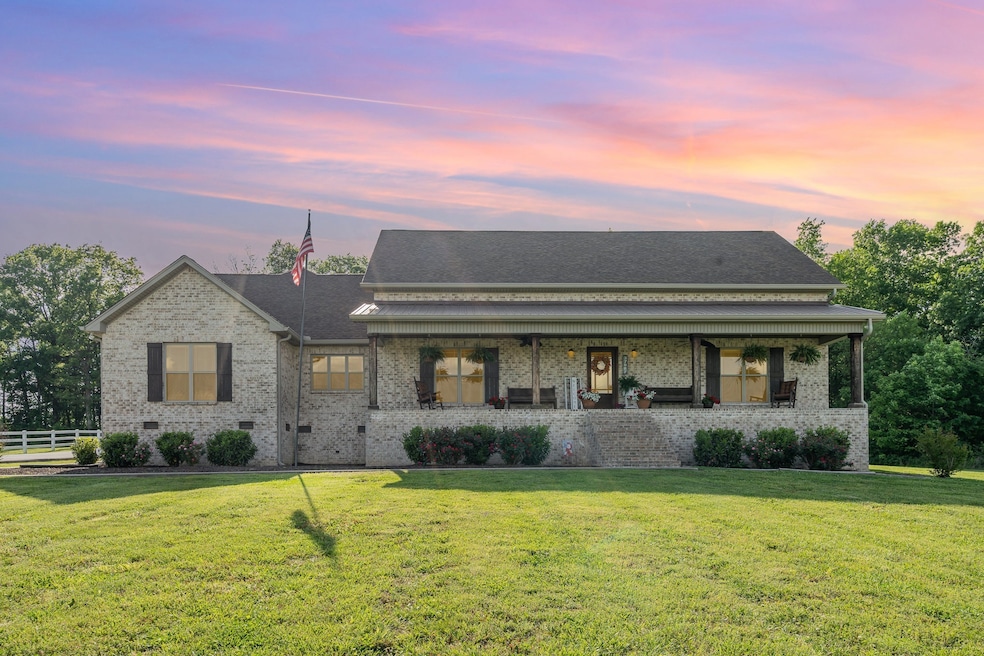
398 Beasleys Bend Rd Lebanon, TN 37087
Estimated payment $5,852/month
Highlights
- 26.44 Acre Lot
- No HOA
- Porch
- Vaulted Ceiling
- Double Oven
- Cooling Available
About This Home
Experience the Perfect Blend of Country Living and Refined Comfort on 26+ Acres
tucked away just minutes out side of town. This stunning all brick home rests on 26.44 acres of perfectly balanced of open fields and mature woods that offer both beauty and privacy. From the moment you arrive, you'll be welcomed by a sense of freedom and tranquility.
Inside you'll find a thoughtfully designed open floor plan, where rustic charm meets modern sophistication. The spacious living area features vaulted ceilings, rich wood flooring, and plenty of natural light, creating a warm and inviting space for both relaxing and entertaining. The kitchen is a true standout, complete with high-end finishes, custom cabinetry, granite countertops, and a large island with seating—perfect for gathering with family and friends.
Outdoors, the possibilities are endless. A 30' x 50' workshop offers ample space for farm equipment, four wheelers, your boat or just as extra storage. For outdoor enthusiasts, there's a private shooting range and an abundance of wildlife, making this property ideal for hunting, hiking, farming or just simply enjoying your own piece of the great outdoors. Whether you're sipping coffee on the porch at sunrise or catching up on your tractor therapy, you'll fall in love with the peace and freedom that this slice of heaven provides. High speed internet, just 15 min to the Lebanon Square, and 40 min to BNA, this is country living at its finest, with city convenience just down the road
This is more than a home—it's a lifestyle. Escape the noise, embrace the outdoors, and enjoy the kind of space and privacy that’s getting harder to find. Call for your private showing and property tour today!
Listing Agent
Discover Realty & Auction, LLC Brokerage Phone: 6154182822 License # 334513 Listed on: 08/22/2025
Home Details
Home Type
- Single Family
Est. Annual Taxes
- $2,098
Year Built
- Built in 2017
Lot Details
- 26.44 Acre Lot
Parking
- 2 Car Garage
Home Design
- Brick Exterior Construction
- Asphalt Roof
Interior Spaces
- 3,080 Sq Ft Home
- Property has 2 Levels
- Vaulted Ceiling
- Gas Fireplace
- Living Room with Fireplace
- Carpet
- Crawl Space
Kitchen
- Double Oven
- Microwave
- Dishwasher
Bedrooms and Bathrooms
- 3 Main Level Bedrooms
Outdoor Features
- Patio
- Porch
Schools
- Tuckers Crossroads Elementary
- Watertown High School
Utilities
- Cooling Available
- Central Heating
- Septic Tank
Community Details
- No Home Owners Association
- Joy White Danches Prop Subdivision
Listing and Financial Details
- Tax Lot 5
- Assessor Parcel Number 022 05201 000
Map
Home Values in the Area
Average Home Value in this Area
Tax History
| Year | Tax Paid | Tax Assessment Tax Assessment Total Assessment is a certain percentage of the fair market value that is determined by local assessors to be the total taxable value of land and additions on the property. | Land | Improvement |
|---|---|---|---|---|
| 2024 | $2,098 | $109,925 | $16,550 | $93,375 |
| 2022 | $2,098 | $109,925 | $16,550 | $93,375 |
| 2021 | $2,006 | $134,975 | $41,600 | $93,375 |
| 2020 | $2,067 | $105,100 | $16,550 | $88,550 |
| 2019 | $2,067 | $82,075 | $11,925 | $70,150 |
| 2018 | $2,067 | $82,075 | $11,925 | $70,150 |
| 2017 | $110 | $82,075 | $11,925 | $70,150 |
| 2016 | $110 | $4,375 | $4,375 | $0 |
| 2015 | $112 | $4,375 | $4,375 | $0 |
| 2014 | -- | $3,377 | $0 | $0 |
Property History
| Date | Event | Price | Change | Sq Ft Price |
|---|---|---|---|---|
| 08/22/2025 08/22/25 | For Sale | $1,050,000 | -- | $341 / Sq Ft |
Purchase History
| Date | Type | Sale Price | Title Company |
|---|---|---|---|
| Warranty Deed | $119,900 | -- | |
| Deed | $129,900 | -- | |
| Warranty Deed | $179,300 | -- |
Mortgage History
| Date | Status | Loan Amount | Loan Type |
|---|---|---|---|
| Open | $150,000 | Credit Line Revolving | |
| Closed | $100,000 | Credit Line Revolving | |
| Closed | $140,000 | Balloon | |
| Closed | $260,000 | New Conventional |
Similar Homes in Lebanon, TN
Source: Realtracs
MLS Number: 2979854
APN: 022-052.01
- 0 Beasleys Bend Rd
- 3455 Philadelphia Rd
- 785 Taylorsville Rd
- 0 S Dickerson Chapel Rd
- 2067 Philadelphia Rd
- 2005 Philadelphia Rd
- 1901 Rogers Ln
- 0 Hicks Hollow Rd
- 2436 Hamilton Chambers Rd
- 2120 Hamilton Chambers Rd
- 1894 Hamilton Chambers Rd
- 2100 Hamilton Chambers Rd
- 1480 Rogers Ln
- 104 Hamilton Ln
- 106 Hamilton Ln
- 110 Hamilton Ln
- 599 Goshen Rd
- 3972 Hartsville Pike
- 8301 Hartsville Pike
- 6145 Hunters Point Pike
- 203 Moore Rd
- 589 Hicks Hollow Rd
- 2275 Spring Creek Rd
- 919 Henley Dr
- 2400 Kaycee Ct
- 1507 Ashgrove Place
- 1003 Pepper Stone Dr
- 842 Long Leaf Rd
- 1325 Allison Ct
- 789 Coopers Way
- 5049 Hunters Village Dr
- 781 Mickelson Way
- 12 Torrey Pines Ln
- 1318 Chambers Bay Dr
- 543 Ellen Rd
- 537 Twyla Dr
- 118 E Forrest Ave
- 829 Carthage Hwy
- 574 Trousdale Ferry Pike
- 130 Cecil Rd






