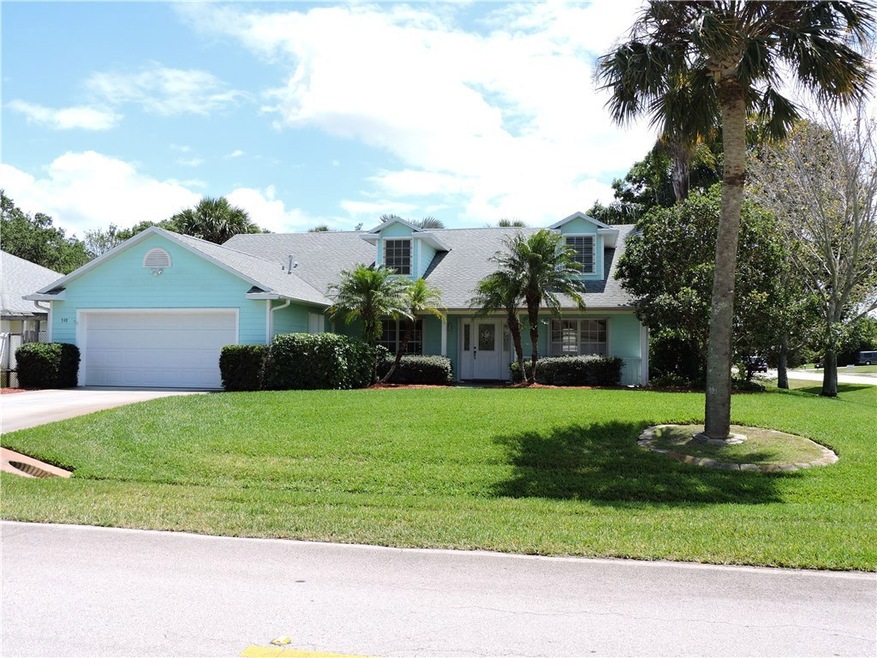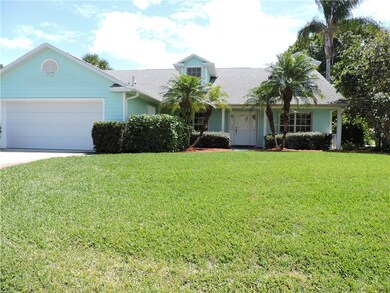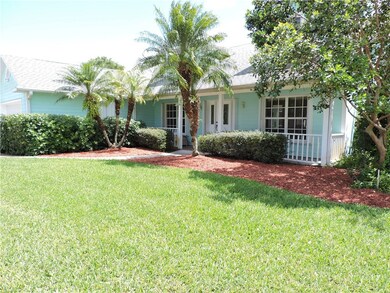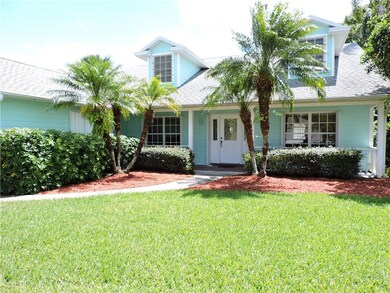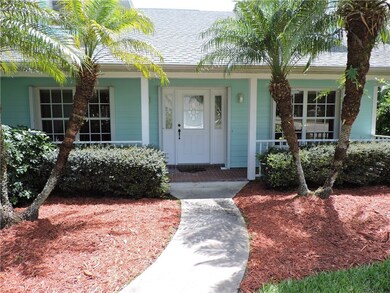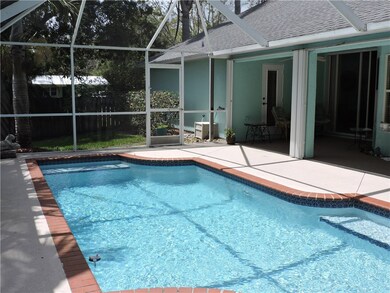
398 Belfast Terrace Sebastian, FL 32958
Sebastian Highlands NeighborhoodHighlights
- Outdoor Pool
- Roman Tub
- Pool View
- Vaulted Ceiling
- 1 Fireplace
- Enclosed patio or porch
About This Home
As of April 2021Large, well-kept Pool Home! This is not a cookie cutter. Faux dormers, covered front porch and a perfect lawn highlight the exterior, while inside vaulted ceilings and arches adorn the open & spacious living areas. Home has a large office with built in desk & shelving & a large master suite w/ access to the sparkling clean solar heated pool. Accordion shutters, gas FP & WH. A Must See!
Last Buyer's Agent
NON-MLS AGENT
NON MLS
Home Details
Home Type
- Single Family
Est. Annual Taxes
- $1,658
Year Built
- Built in 2000
Lot Details
- Lot Dimensions are 90x125
- Northwest Facing Home
- Fenced
- Sprinkler System
- Few Trees
Parking
- 2 Car Garage
Home Design
- Shingle Roof
Interior Spaces
- 1,993 Sq Ft Home
- 1-Story Property
- Vaulted Ceiling
- 1 Fireplace
- French Doors
- Sliding Doors
- Pool Views
Kitchen
- Range
- Microwave
- Dishwasher
Flooring
- Carpet
- Tile
Bedrooms and Bathrooms
- 3 Bedrooms
- Split Bedroom Floorplan
- Walk-In Closet
- 2 Full Bathrooms
- Roman Tub
- Bathtub
Laundry
- Laundry Room
- Dryer
- Washer
Home Security
- Security System Owned
- Hurricane or Storm Shutters
Pool
- Outdoor Pool
- Heated Pool
- Solar Heated Pool
- Screen Enclosure
Outdoor Features
- Enclosed patio or porch
- Rain Gutters
Utilities
- Central Heating and Cooling System
- Gas Water Heater
- Septic Tank
Community Details
- Sebastian Highlands Subdivision
Listing and Financial Details
- Tax Lot 19
- Assessor Parcel Number 31382400001303000019.0
Ownership History
Purchase Details
Home Financials for this Owner
Home Financials are based on the most recent Mortgage that was taken out on this home.Purchase Details
Purchase Details
Home Financials for this Owner
Home Financials are based on the most recent Mortgage that was taken out on this home.Purchase Details
Purchase Details
Purchase Details
Home Financials for this Owner
Home Financials are based on the most recent Mortgage that was taken out on this home.Map
Home Values in the Area
Average Home Value in this Area
Purchase History
| Date | Type | Sale Price | Title Company |
|---|---|---|---|
| Warranty Deed | $350,000 | South Florida Title Svcs Inc | |
| Warranty Deed | $215,000 | South Florida Title Svcs Inc | |
| Warranty Deed | $265,000 | Professional Title Of Indian | |
| Interfamily Deed Transfer | -- | Attorney | |
| Warranty Deed | $305,000 | Professional Title | |
| Warranty Deed | $170,900 | -- |
Mortgage History
| Date | Status | Loan Amount | Loan Type |
|---|---|---|---|
| Open | $280,000 | New Conventional | |
| Previous Owner | $212,000 | New Conventional | |
| Previous Owner | $52,293 | Fannie Mae Freddie Mac | |
| Previous Owner | $50,986 | Unknown | |
| Previous Owner | $170,900 | No Value Available | |
| Previous Owner | $120,000 | New Conventional | |
| Previous Owner | $120,000 | New Conventional |
Property History
| Date | Event | Price | Change | Sq Ft Price |
|---|---|---|---|---|
| 04/16/2021 04/16/21 | Sold | $350,000 | +3.0% | $176 / Sq Ft |
| 03/17/2021 03/17/21 | Pending | -- | -- | -- |
| 03/09/2021 03/09/21 | For Sale | $339,900 | +28.3% | $171 / Sq Ft |
| 06/06/2017 06/06/17 | Sold | $265,000 | -3.6% | $133 / Sq Ft |
| 05/07/2017 05/07/17 | Pending | -- | -- | -- |
| 04/14/2017 04/14/17 | For Sale | $274,900 | -- | $138 / Sq Ft |
Tax History
| Year | Tax Paid | Tax Assessment Tax Assessment Total Assessment is a certain percentage of the fair market value that is determined by local assessors to be the total taxable value of land and additions on the property. | Land | Improvement |
|---|---|---|---|---|
| 2024 | $5,156 | $356,282 | $63,113 | $293,169 |
| 2023 | $5,156 | $349,746 | $63,113 | $286,633 |
| 2022 | $4,730 | $281,368 | $40,163 | $241,205 |
| 2021 | $4,055 | $230,739 | $36,338 | $194,401 |
| 2020 | $245 | $209,636 | $30,600 | $179,036 |
| 2019 | $241 | $228,867 | $27,158 | $201,709 |
| 2018 | $237 | $231,838 | $22,185 | $209,653 |
| 2017 | $1,719 | $126,359 | $0 | $0 |
| 2016 | $1,718 | $123,760 | $0 | $0 |
| 2015 | $1,770 | $122,900 | $0 | $0 |
| 2014 | $1,715 | $121,930 | $0 | $0 |
About the Listing Agent

Gus Brugger (Captain Gus) started with Remax Crown Realty in 2013. Khristine left her job and joined Gus at Remax Crown in early 2016. They have been Sebastian area residents for 30 years. During that time, Gus gained wide acclaim guiding sport fishermen to memorable catches on the inshore and offshore waters of east central Florida. Khristine put her business administration degree to work in the accounting departments of several exclusive golf clubs and with two local school districts. Gus
Gustav's Other Listings
Source: REALTORS® Association of Indian River County
MLS Number: 185936
APN: 31-38-24-00001-3030-00019.0
- 1209 George St
- 513 Benedictine Terrace
- 574 Breakwater Terrace
- 265 Caravan Terrace
- 555 Benedictine Terrace
- 541 Browning Terrace
- 612 Bayharbor Terrace
- 1386 Abbott Ln
- 1486 Barber St
- 1141 Persian Ln
- 501 Caravan Terrace
- 474 Carnival Terrace
- 1514 Crowberry Ln
- 614 Capon Terrace
- 1359 Damask Ln
- 1089 George St
- 1520 Crowberry Ln
- 391 Watercrest St
- 382 Watercrest St
- 674 Brookedge Terrace
