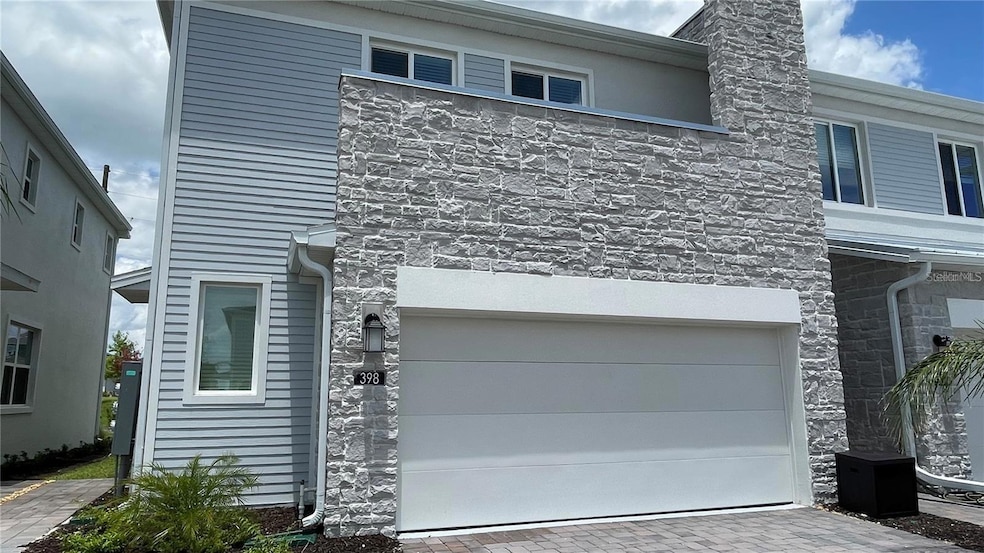398 Bogey Dr Davenport, FL 33896
Highlights
- Open Floorplan
- High Ceiling
- Community Pool
- Dundee Elementary Academy Rated 9+
- Stone Countertops
- 2 Car Attached Garage
About This Home
Beautiful new contemporary townhouse featuring 3 bedrooms, 2.5 bathrooms in Champions Pointe community. Open-concept floor plan with modern kitchen includes granite countertops and stainless-steel appliances, connecting seamlessly to the dining and living areas.
Upstairs, all bedrooms are located together, including the spacious owner’s suite with a walk-in closet and dual-sink vanity. The home also offers a two-car garage and a private backyard with no rear neighbors, perfect for outdoor gatherings and barbecues.
The community offers resort-style amenities including a clubhouse with pool, playground, walking trails, and a scenic lake. Conveniently located near US-27 and I-4, this property is close to Walt Disney World Resort, Posner Park, Disney Springs, top golf courses including Champions Gate, and zoned for excellent schools (Westside K-8 and Celebration High School). Internet and ground care included
Easy to show—schedule your appointment today!
Listing Agent
AGENT TRUST REALTY CORPORATION Brokerage Phone: 407-251-0669 License #3244370 Listed on: 09/05/2025

Townhouse Details
Home Type
- Townhome
Year Built
- Built in 2023
Lot Details
- 3,485 Sq Ft Lot
Parking
- 2 Car Attached Garage
Home Design
- Bi-Level Home
Interior Spaces
- 1,988 Sq Ft Home
- Open Floorplan
- High Ceiling
- Ceiling Fan
- Blinds
- Combination Dining and Living Room
Kitchen
- Convection Oven
- Range
- Microwave
- Dishwasher
- Stone Countertops
- Disposal
Flooring
- Carpet
- Ceramic Tile
Bedrooms and Bathrooms
- 3 Bedrooms
- Primary Bedroom Upstairs
- Walk-In Closet
Laundry
- Laundry closet
- Dryer
- Washer
Schools
- Westside Elementary School
- Celebration High School
Utilities
- Central Heating and Cooling System
- Electric Water Heater
Listing and Financial Details
- Residential Lease
- Security Deposit $2,300
- Property Available on 9/5/25
- The owner pays for grounds care, internet, management, trash collection
- 12-Month Minimum Lease Term
- $70 Application Fee
- 1 to 2-Year Minimum Lease Term
- Assessor Parcel Number 30-25-27-3525-0001-0960
Community Details
Overview
- Property has a Home Owners Association
- Champions Pointe Association
- Fox North Subdivision
Recreation
- Community Playground
- Community Pool
Pet Policy
- Pets up to 36 lbs
- 2 Pets Allowed
- $250 Pet Fee
- Dogs and Cats Allowed
Map
Source: Stellar MLS
MLS Number: S5133879
- 422 Bogey Dr
- 8964 Takeaway Way
- 502 Bogey Dr
- 312 Nine Iron Dr
- 219 Bogey Dr
- 321 Bogey Dr
- 660 Symphony Place
- 336 Cello St
- 604 Obo Dr
- 1594 Delightful Dr
- 2118 Charming Ave
- 526 Henley Cir
- 2466 Belle Haven Way
- Springdale Plan at Belle Haven - Townhomes
- Talon Plan at Belle Haven - Single Family Homes
- 1717 Delightful Dr
- 207 Cambridge Ave
- 2755 Fetching Trail
- 278 Alford Dr
- 320 Aberdeen Dr
- 218 Nine Iron Dr
- 142 Aces High Ln
- 374 Bogey Dr
- 336 Nine Iron Dr
- 175 Bogey Dr
- 280 Nine Iron Dr
- 430 Bogey Dr
- 519 Symphony Place
- 138 Piccolo Way
- 137 Piano Ln
- 220 Piccolo Way
- 1105 Park Lane Dr
- 1538 Delightful Dr
- 2007 Alluring Ln
- 2143 Charming Ave
- 44199 Us-27
- 44199 Us-27 Unit 282 Double Room
- 44199 Us-27 Unit 115 King Room
- 2211 Lovely Ln
- 1622 Delightful Dr






