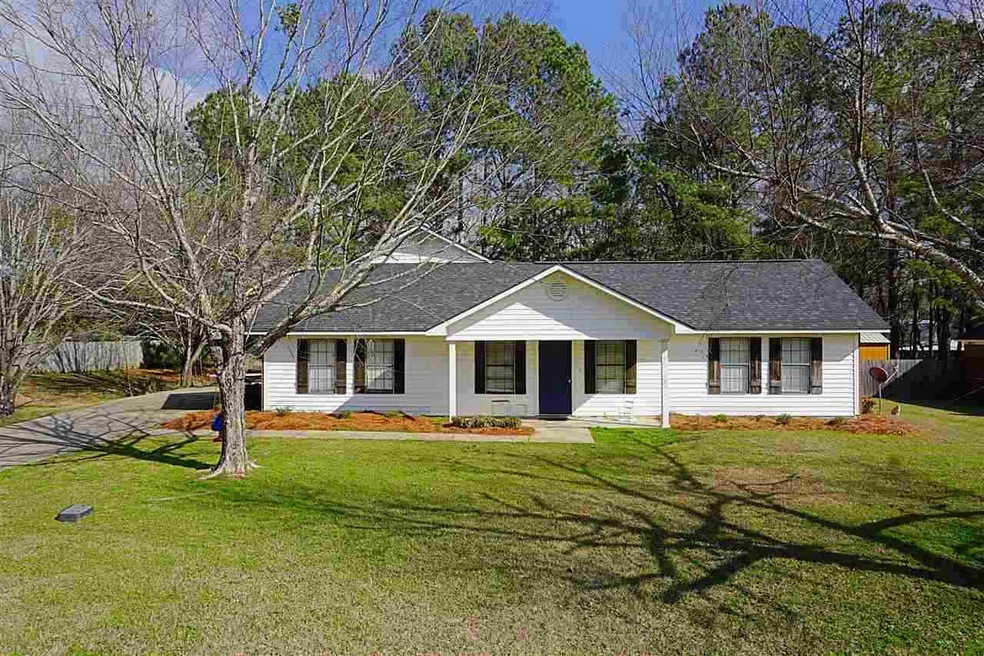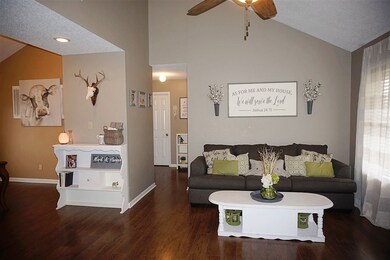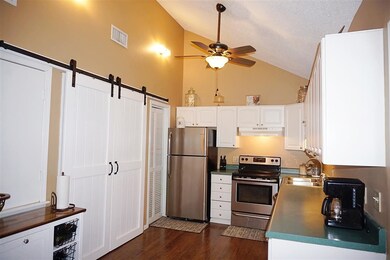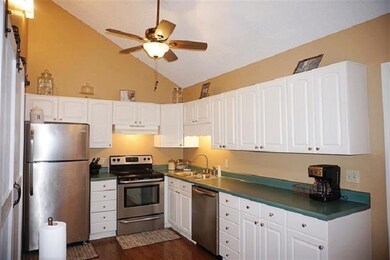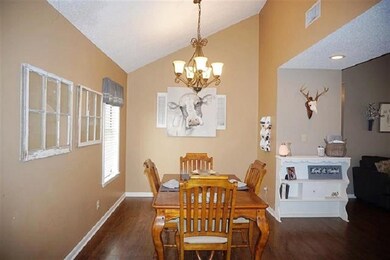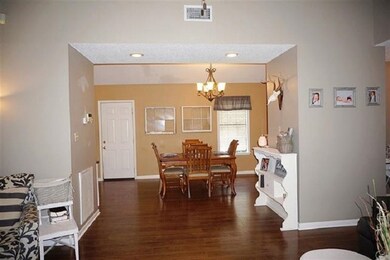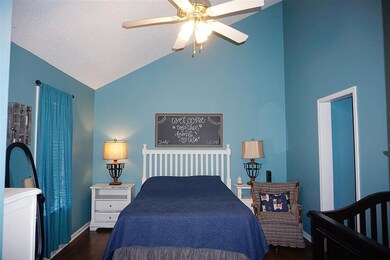
398 Chenoa Ave Carthage, MS 39051
Highlights
- Cathedral Ceiling
- No HOA
- Central Heating and Cooling System
- Traditional Architecture
- Slab Porch or Patio
- Ceiling Fan
About This Home
As of July 2021Welcome Home! This Listing goes live for showings on 04/16/2021. Do not miss this beautiful split plan three bedroom and two bathroom home, that includes a 450 square foot bonus room above the garage. This home features vaulted ceilings with a large living area. The kitchen is a must see completed with stainless steel appliances, plenty of cabinet space, and a barn door for a touch of perfection. It is conveniently located and will not last long. Call your Realtor today to schedule your private showing!
Last Agent to Sell the Property
Brad Forsythe
eXp Realty Listed on: 04/12/2021
Home Details
Home Type
- Single Family
Est. Annual Taxes
- $1,372
Year Built
- Built in 1998
Parking
- 2 Car Garage
Home Design
- Traditional Architecture
- Brick Exterior Construction
- Slab Foundation
- Architectural Shingle Roof
- Siding
Interior Spaces
- 1,365 Sq Ft Home
- 1.5-Story Property
- Cathedral Ceiling
- Ceiling Fan
- Aluminum Window Frames
Kitchen
- Electric Oven
- Range
- Dishwasher
Flooring
- Carpet
- Linoleum
Bedrooms and Bathrooms
- 3 Bedrooms
- 2 Full Bathrooms
Outdoor Features
- Slab Porch or Patio
Schools
- Leake Central Elementary And Middle School
- Leake Central High School
Utilities
- Central Heating and Cooling System
- Heating System Uses Natural Gas
- Gas Water Heater
Community Details
- No Home Owners Association
- West Haven Subdivision
Listing and Financial Details
- Assessor Parcel Number 09111CA28.14
Ownership History
Purchase Details
Home Financials for this Owner
Home Financials are based on the most recent Mortgage that was taken out on this home.Similar Homes in Carthage, MS
Home Values in the Area
Average Home Value in this Area
Purchase History
| Date | Type | Sale Price | Title Company |
|---|---|---|---|
| Special Warranty Deed | -- | -- |
Mortgage History
| Date | Status | Loan Amount | Loan Type |
|---|---|---|---|
| Open | $131,313 | New Conventional | |
| Closed | $37,093 | Unknown | |
| Closed | $74,666 | Unknown | |
| Previous Owner | $130,246 | No Value Available |
Property History
| Date | Event | Price | Change | Sq Ft Price |
|---|---|---|---|---|
| 07/16/2021 07/16/21 | Sold | -- | -- | -- |
| 04/24/2021 04/24/21 | Pending | -- | -- | -- |
| 04/12/2021 04/12/21 | For Sale | $149,900 | +42.8% | $110 / Sq Ft |
| 05/25/2017 05/25/17 | Sold | -- | -- | -- |
| 03/28/2017 03/28/17 | Pending | -- | -- | -- |
| 09/14/2016 09/14/16 | For Sale | $105,000 | -- | $51 / Sq Ft |
Tax History Compared to Growth
Tax History
| Year | Tax Paid | Tax Assessment Tax Assessment Total Assessment is a certain percentage of the fair market value that is determined by local assessors to be the total taxable value of land and additions on the property. | Land | Improvement |
|---|---|---|---|---|
| 2024 | $677 | $11,800 | $2,250 | $9,550 |
| 2023 | $645 | $11,800 | $2,250 | $9,550 |
| 2022 | $638 | $11,800 | $2,250 | $9,550 |
| 2021 | $1,349 | $11,390 | $2,250 | $9,140 |
| 2020 | $1,372 | $11,961 | $2,250 | $9,711 |
| 2019 | $1,315 | $11,961 | $2,250 | $9,711 |
| 2018 | $1,267 | $11,961 | $2,250 | $9,711 |
| 2017 | $2,239 | $17,285 | $3,375 | $13,910 |
| 2016 | $0 | $11,452 | $2,250 | $9,202 |
| 2015 | $1,138 | $11,452 | $2,250 | $9,202 |
| 2014 | $1,138 | $11,452 | $2,250 | $9,202 |
Agents Affiliated with this Home
-
B
Seller's Agent in 2021
Brad Forsythe
eXp Realty
-

Seller's Agent in 2017
RITA Jensen
RE/MAX
(601) 720-4037
82 Total Sales
-

Buyer's Agent in 2017
Debbie Walker
McKee Realty, Inc.
(601) 562-9373
25 in this area
87 Total Sales
Map
Source: MLS United
MLS Number: 1339550
APN: 09111CA28.14
- 01 Chenoa Ave
- 101 Caleb Cove
- 103 Caleb Cove
- 111 Chessie Ln
- 1006 Pine Hill Dr
- 244 Massey Cir
- 605 Old Canton Rd
- 000 Presley Rd
- 812 Carver St
- 101 Highway 35 N
- 205 Mississippi 35
- 0 Mississippi 35
- 0000 Mississippi 35
- 1 Mississippi 35
- 2000 Mississippi 35
- 811 Mississippi 16
- None Mississippi 16
- 0 St Anne Rd Unit 18059597
- 412 Saint Matthew St
- 406 E Main St
