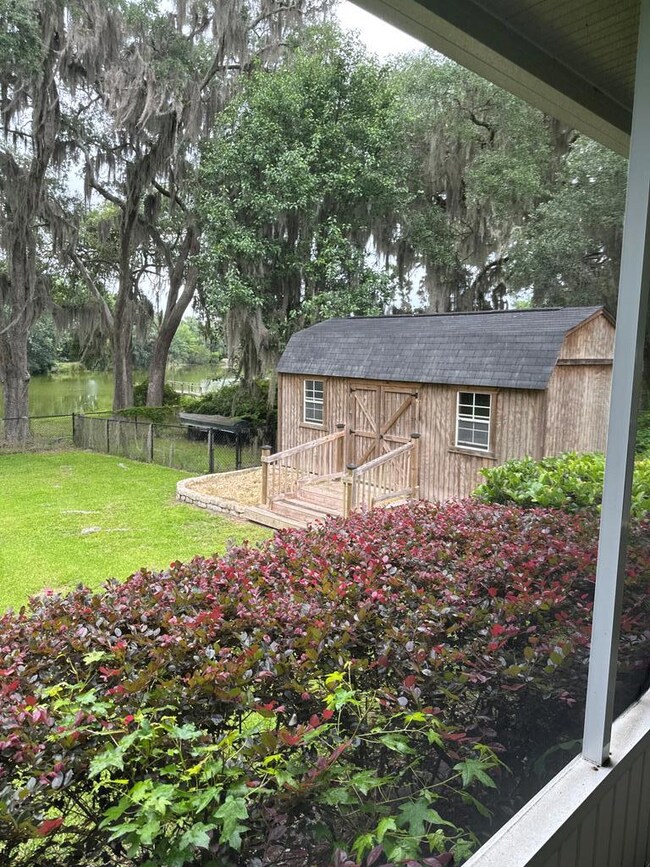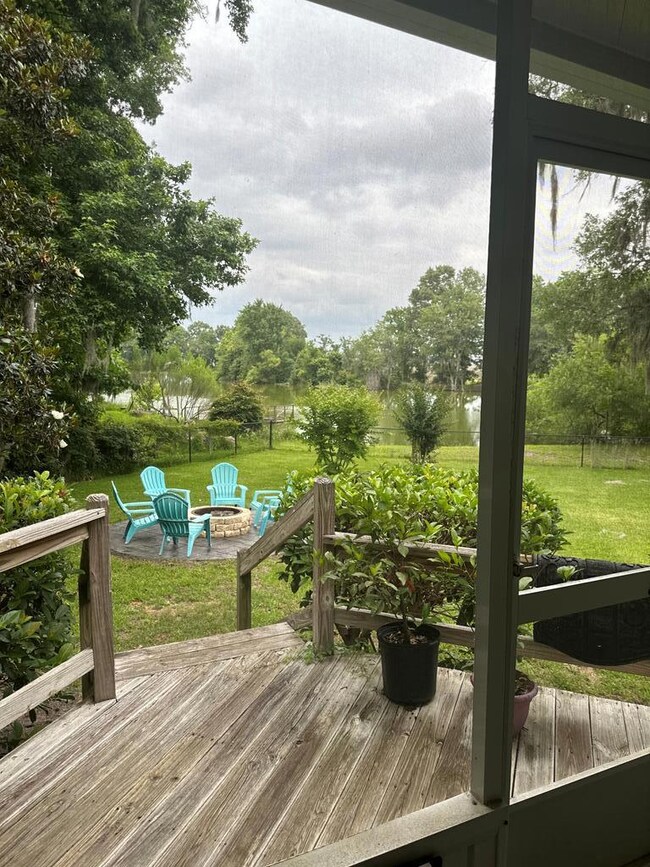
398 Jerico Dr Midway, GA 31320
Highlights
- Lake Front
- Deck
- Wood Flooring
- Spa
- Traditional Architecture
- Main Floor Primary Bedroom
About This Home
As of May 2024All Brick 3br, 2ba, split floorpan, 1958 sq ft beauty situated on 32-acre Lake Jerico! Stunning warm mahogany wood floors, carpeted bedrooms/sunroom, tiled kitchen/bathrooms. Kitchen/Living room combo has mahogany cabinets, granite countertops, breakfast bar & gas fireplace (stamped stacked stone), separate dining room. French doors lead into the large sunroom w/ plenty of options for relaxation, entertainment or a combo of both. The oversized screened room has low maintenance concrete craft flooring, 2022 4-person jacuzzi hot tub, spectacular view of your backyard oasis with fire pit, 2020 Storage building with loft. New Roof, New Water Heater, Remodeled Master Bathroom, screened gutters, white vinyl trim, black vinyl fence (smaller fenced area within). 2-car garage with expanded driveway. Charming mossy oaks surround the multiple lake community. Lake George voluntary POA has a community dock/boast hoist w/ membership. *Principal is a licensed salesperson in the state of Georgia.
Last Agent to Sell the Property
Realty Executives Liberty License #358147 Listed on: 05/23/2023

Home Details
Home Type
- Single Family
Est. Annual Taxes
- $4,919
Year Built
- 1997
Lot Details
- 0.5 Acre Lot
- Lake Front
- Back Yard Fenced
- Chain Link Fence
- Landscaped
HOA Fees
- $21 Monthly HOA Fees
Parking
- 2 Car Garage
- Parking Pad
- Open Parking
Home Design
- Traditional Architecture
- Brick or Stone Mason
- Slab Foundation
- Shingle Roof
Interior Spaces
- 1,958 Sq Ft Home
- Sheet Rock Walls or Ceilings
- Ceiling Fan
- Recessed Lighting
- Gas Log Fireplace
- Double Pane Windows
- Window Treatments
- Living Room with Fireplace
- Formal Dining Room
- Bonus Room
- Lake Views
- Fire and Smoke Detector
Kitchen
- Breakfast Bar
- Electric Oven
- Self-Cleaning Oven
- Microwave
- Ice Maker
- Dishwasher
Flooring
- Wood
- Carpet
- Tile
Bedrooms and Bathrooms
- 3 Bedrooms
- Primary Bedroom on Main
- Split Bedroom Floorplan
- Walk-In Closet
- 2 Full Bathrooms
- Dual Vanity Sinks in Primary Bathroom
- Primary Bathroom includes a Walk-In Shower
Laundry
- Dryer
- Washer
Outdoor Features
- Spa
- Deck
- Screened Patio
- Outdoor Storage
Schools
- Liberty Elementary School
- Midway Middle School
- Liberty County High School
Utilities
- Central Heating and Cooling System
- Shared Water Source
- Gas Water Heater
- Septic Tank
Community Details
- Association fees include maintenance common area, recreation facilities
- Lake George Subdivision
Listing and Financial Details
- Assessor Parcel Number 260B007
Ownership History
Purchase Details
Home Financials for this Owner
Home Financials are based on the most recent Mortgage that was taken out on this home.Purchase Details
Home Financials for this Owner
Home Financials are based on the most recent Mortgage that was taken out on this home.Purchase Details
Purchase Details
Purchase Details
Purchase Details
Similar Homes in Midway, GA
Home Values in the Area
Average Home Value in this Area
Purchase History
| Date | Type | Sale Price | Title Company |
|---|---|---|---|
| Warranty Deed | $386,000 | -- | |
| Warranty Deed | $345,000 | -- | |
| Deed | $158,000 | -- | |
| Deed | $133,000 | -- | |
| Deed | $20,000 | -- | |
| Deed | $18,000 | -- |
Mortgage History
| Date | Status | Loan Amount | Loan Type |
|---|---|---|---|
| Previous Owner | $320,512 | FHA | |
| Previous Owner | $197,600 | New Conventional | |
| Previous Owner | $152,000 | New Conventional | |
| Previous Owner | $60,000 | New Conventional | |
| Previous Owner | $144,285 | New Conventional |
Property History
| Date | Event | Price | Change | Sq Ft Price |
|---|---|---|---|---|
| 05/21/2024 05/21/24 | Sold | $386,000 | +0.3% | $197 / Sq Ft |
| 04/11/2024 04/11/24 | For Sale | $385,000 | +11.6% | $197 / Sq Ft |
| 06/16/2023 06/16/23 | Sold | $345,000 | +1.5% | $176 / Sq Ft |
| 05/23/2023 05/23/23 | For Sale | $339,900 | -- | $174 / Sq Ft |
Tax History Compared to Growth
Tax History
| Year | Tax Paid | Tax Assessment Tax Assessment Total Assessment is a certain percentage of the fair market value that is determined by local assessors to be the total taxable value of land and additions on the property. | Land | Improvement |
|---|---|---|---|---|
| 2024 | $4,919 | $136,408 | $22,673 | $113,735 |
| 2023 | $4,919 | $116,537 | $22,673 | $93,864 |
| 2022 | $3,579 | $96,657 | $22,673 | $73,984 |
| 2021 | $2,997 | $81,841 | $22,673 | $59,168 |
| 2020 | $3,010 | $81,935 | $22,673 | $59,262 |
| 2019 | $2,960 | $82,670 | $22,673 | $59,997 |
| 2018 | $2,952 | $83,405 | $22,673 | $60,732 |
| 2017 | $2,495 | $75,776 | $22,673 | $53,103 |
Agents Affiliated with this Home
-
Whitney Butler

Seller's Agent in 2024
Whitney Butler
Seaport Real Estate Group
(912) 222-4411
116 Total Sales
-
Sherry Christian
S
Seller's Agent in 2023
Sherry Christian
Realty Executives Liberty
(912) 271-8373
68 Total Sales
-
Cheri Johns
C
Buyer's Agent in 2023
Cheri Johns
Non-Habr Agency
(912) 368-4227
2,724 Total Sales
Map
Source: Hinesville Area Board of REALTORS®
MLS Number: 147648
APN: 260B-007
- 0 Mallard Pond Rd
- 24 Jerico Marsh Lot 24 Rd
- 127 Blue Jay Dr
- 87 Oak Dr
- 1250 Lake Dr
- 195 Whitaker Way
- 0 River Rd Unit SA334045
- 132 Caraway Ct
- 0 Palm Island Dr Unit 160024
- 0 Palm Island Dr Unit 328180
- 132 River Rd
- 23 Sycamore Way
- 27 Drayton Ct
- 42 Greenwood
- Lots 227-231 Greenwood
- 84 Autumn Rift Rd
- 42 Kinlock Ct
- 42 Autumn Rift Rd
- 1098 Limerick Rd
- 247 Haven Rd



