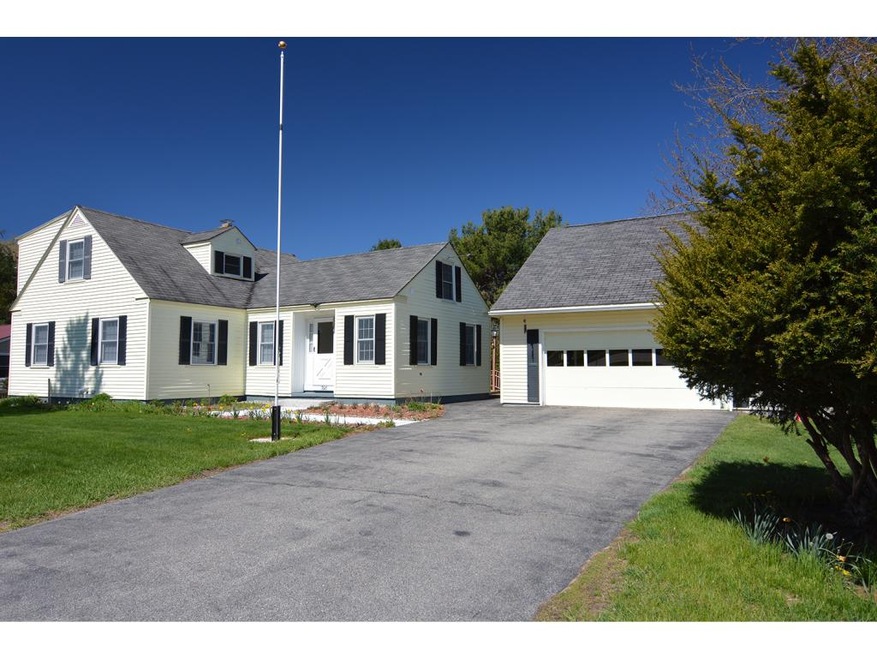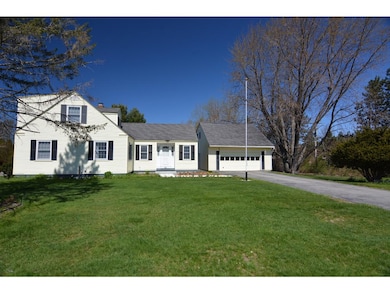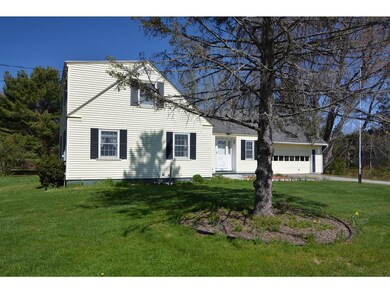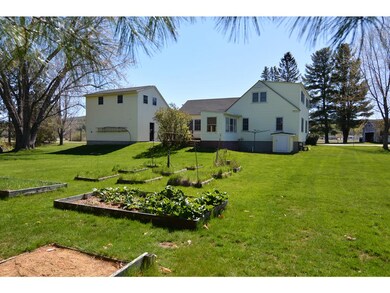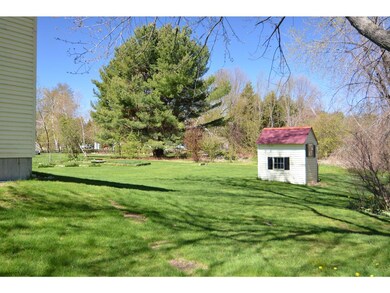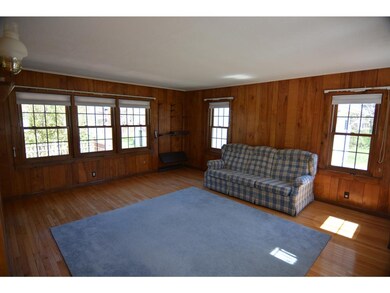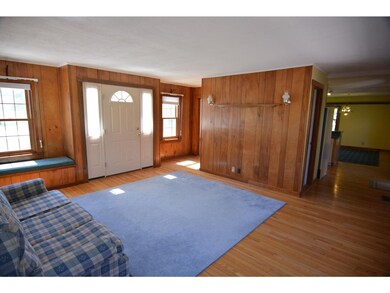
398 Old Lake Shore Rd Gilford, NH 03249
Highlights
- Deck
- Attic
- 2 Car Detached Garage
- Wood Flooring
- Covered Patio or Porch
- Cedar Closet
About This Home
As of September 2022Gilford 3-bedroom, 2-bath home with a Geothermal heating & cooling system, providing heat in the winter and AC in the summer while reducing greenhouse gas emissions and savings in energy bills. This home has an oversized 2 car garage with work shop above, large deck over viewing back yard with raised garden beds. Inside you find a first floor bedroom, kitchen dining area, living room and family room or office. Upstairs two bedrooms, cedar closet and a full bathroom. Home is walking distance to Sawyers dairy bar and convenient to all the lakes region has to offer with gunstock and Lake Winnipesaukee minutes away.
Last Agent to Sell the Property
Roche Realty Group License #063889 Listed on: 05/09/2016
Home Details
Home Type
- Single Family
Est. Annual Taxes
- $4,633
Year Built
- 1955
Lot Details
- 0.53 Acre Lot
- Level Lot
- Property is zoned RC
Parking
- 2 Car Detached Garage
- Automatic Garage Door Opener
Home Design
- Concrete Foundation
- Slab Foundation
- Wood Frame Construction
- Shingle Roof
- Vinyl Siding
Interior Spaces
- 1.5-Story Property
- Blinds
- Drapes & Rods
- Window Screens
- Dining Area
- Wood Flooring
- Washer and Dryer Hookup
- Attic
Kitchen
- Microwave
- Disposal
Bedrooms and Bathrooms
- 3 Bedrooms
- Cedar Closet
Basement
- Partial Basement
- Walk-Up Access
- Connecting Stairway
- Sump Pump
Outdoor Features
- Deck
- Covered Patio or Porch
- Shed
Utilities
- Geothermal Heating and Cooling
- Private Water Source
- Electric Water Heater
Listing and Financial Details
- 18% Total Tax Rate
Ownership History
Purchase Details
Home Financials for this Owner
Home Financials are based on the most recent Mortgage that was taken out on this home.Purchase Details
Home Financials for this Owner
Home Financials are based on the most recent Mortgage that was taken out on this home.Similar Home in Gilford, NH
Home Values in the Area
Average Home Value in this Area
Purchase History
| Date | Type | Sale Price | Title Company |
|---|---|---|---|
| Warranty Deed | $410,000 | None Available | |
| Warranty Deed | $200,000 | -- |
Mortgage History
| Date | Status | Loan Amount | Loan Type |
|---|---|---|---|
| Open | $328,000 | Purchase Money Mortgage | |
| Previous Owner | $160,000 | Unknown | |
| Previous Owner | $35,000 | Unknown |
Property History
| Date | Event | Price | Change | Sq Ft Price |
|---|---|---|---|---|
| 09/02/2022 09/02/22 | Sold | $410,000 | +5.4% | $258 / Sq Ft |
| 07/24/2022 07/24/22 | Pending | -- | -- | -- |
| 07/19/2022 07/19/22 | For Sale | $389,000 | +94.5% | $244 / Sq Ft |
| 07/12/2016 07/12/16 | Sold | $200,000 | -4.7% | $126 / Sq Ft |
| 05/26/2016 05/26/16 | Pending | -- | -- | -- |
| 05/09/2016 05/09/16 | For Sale | $209,895 | -- | $132 / Sq Ft |
Tax History Compared to Growth
Tax History
| Year | Tax Paid | Tax Assessment Tax Assessment Total Assessment is a certain percentage of the fair market value that is determined by local assessors to be the total taxable value of land and additions on the property. | Land | Improvement |
|---|---|---|---|---|
| 2024 | $4,633 | $411,840 | $111,240 | $300,600 |
| 2023 | $4,242 | $411,840 | $111,240 | $300,600 |
| 2022 | $3,829 | $312,580 | $72,480 | $240,100 |
| 2021 | $3,838 | $312,580 | $72,480 | $240,100 |
| 2020 | $4,047 | $269,260 | $71,960 | $197,300 |
| 2019 | $4,059 | $255,950 | $67,250 | $188,700 |
| 2018 | $3,643 | $213,800 | $53,800 | $160,000 |
| 2017 | $3,561 | $206,300 | $53,800 | $152,500 |
| 2016 | $3,638 | $202,700 | $53,800 | $148,900 |
| 2015 | $3,727 | $207,400 | $61,900 | $145,500 |
| 2011 | $3,707 | $199,830 | $70,930 | $128,900 |
Agents Affiliated with this Home
-
Heidi Kephart

Seller's Agent in 2022
Heidi Kephart
Roche Realty Group
(603) 387-3220
7 in this area
11 Total Sales
-
Corilyn Tessier

Buyer's Agent in 2022
Corilyn Tessier
Legacy Group/ Real Broker NH, LLC
(603) 315-9277
18 in this area
69 Total Sales
Map
Source: PrimeMLS
MLS Number: 4488922
APN: GIFL-000224-000080
- 17 Harris Shore Rd Unit 502B
- 17 Harris Shore Rd Unit 503-D
- 60 Weirs Rd Unit D2
- 73 Weirs Rd
- 344 Old Lake Shore Rd Unit 12
- 303 Old Lake Shore Rd Unit C 7
- 303 Old Lakeshore Rd Unit A13
- 16 Hampshire Dr
- 31 Henderson Rd Unit 17
- 1996 Lake Shore Rd
- 73 Weirs
- 14 Island Dr Unit 12
- 115 Weirs Rd Unit 109B
- 115 Weirs Rd Unit 105B
- 135 Weirs Rd Unit 27
- 8 Varney Point Road Left
- 16 Varney Point Road Left
- 19 Smith Cove Rd
- 110 Heights Rd
- 41 Glendale Place Unit 13 A & B
