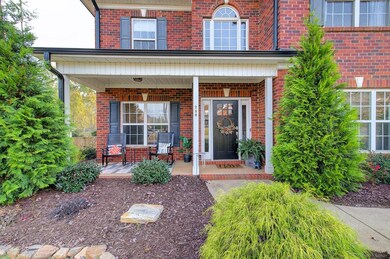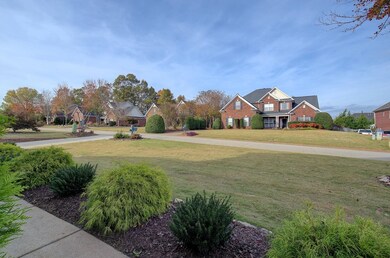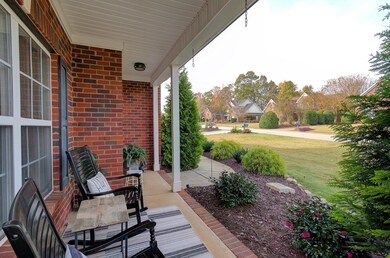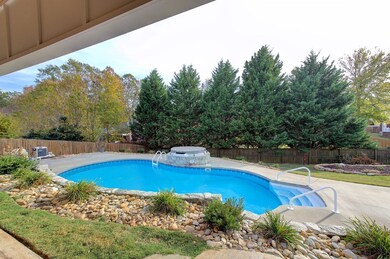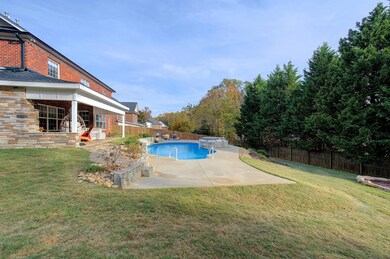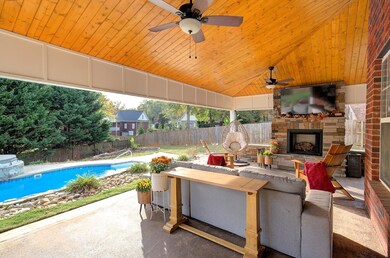
398 Rhapsody Ln Boiling Springs, SC 29316
Highlights
- In Ground Pool
- Open Floorplan
- Traditional Architecture
- Boiling Springs Elementary School Rated A-
- Clubhouse
- Outdoor Fireplace
About This Home
As of December 2024MAKE AN APPOINTMENT TODAY to see this great all-brick 2-story Boiling Springs home with over 3000 SF complete with 5 bedrooms and 4 full baths. Main level has bedroom or office with French doors and attached bath along with formal dining room. Family room on 1st and 2nd floors. Eat-in kitchen with granite countertops and newer appliances. Wonderful keeping room off kitchen complete with fireplace and gas logs. Upstairs has 4 bedrooms including two with full baths and two others with jack and jill bath. Huge master bedroom with trey ceiling and large master bath with custom natural stone separate shower with glass surround and whirlpool tub along with double vanity and tons of room in the walk-in closet. Walk outside and feel like you are on vacation. Beautiful covered porch and outside kitchen with waterfall pool and hot tub. Neighborhood has community pool and clubhouse to enjoy. Enjoy all Boiling Springs has to offer including award winning schools. This family home will not last long. Come see it today
Last Agent to Sell the Property
Summey & McKillop Realty, LLC License #67162 Listed on: 11/06/2024
Home Details
Home Type
- Single Family
Est. Annual Taxes
- $2,289
Year Built
- Built in 2005
Lot Details
- 0.34 Acre Lot
- Fenced Yard
- Partial Sprinkler System
HOA Fees
- $33 Monthly HOA Fees
Home Design
- Traditional Architecture
- Brick Veneer
- Slab Foundation
- Architectural Shingle Roof
- Vinyl Trim
Interior Spaces
- 3,330 Sq Ft Home
- 2-Story Property
- Open Floorplan
- Coffered Ceiling
- Tray Ceiling
- Smooth Ceilings
- Cathedral Ceiling
- Ceiling Fan
- Gas Log Fireplace
- Insulated Windows
- Tilt-In Windows
- Entrance Foyer
- Sitting Room
- Home Office
- Fire and Smoke Detector
Kitchen
- Breakfast Area or Nook
- Electric Oven
- Electric Range
- Free-Standing Range
- Built-In Microwave
- Dishwasher
- Solid Surface Countertops
Flooring
- Wood
- Ceramic Tile
- Luxury Vinyl Plank Tile
Bedrooms and Bathrooms
- Primary bedroom located on second floor
- Walk-In Closet
- 4 Full Bathrooms
- Jetted Tub in Primary Bathroom
- Hydromassage or Jetted Bathtub
- Garden Bath
- Separate Shower
Attic
- Storage In Attic
- Pull Down Stairs to Attic
Parking
- 2 Car Attached Garage
- Parking Storage or Cabinetry
- Side or Rear Entrance to Parking
- Garage Door Opener
- Driveway
Pool
- In Ground Pool
- Spa
Outdoor Features
- Covered patio or porch
- Outdoor Fireplace
- Outdoor Kitchen
- Outdoor Grill
Schools
- Boiling Springs Elementary School
- Rainbow Lake Middle School
- Boiling Springs High School
Utilities
- Forced Air Heating and Cooling System
- Heating System Uses Natural Gas
- Gas Water Heater
- Cable TV Available
Community Details
Overview
- Association fees include common area, pool, street lights
- Sterling Ests Subdivision
Amenities
- Clubhouse
Recreation
- Community Pool
Ownership History
Purchase Details
Home Financials for this Owner
Home Financials are based on the most recent Mortgage that was taken out on this home.Purchase Details
Home Financials for this Owner
Home Financials are based on the most recent Mortgage that was taken out on this home.Purchase Details
Home Financials for this Owner
Home Financials are based on the most recent Mortgage that was taken out on this home.Purchase Details
Home Financials for this Owner
Home Financials are based on the most recent Mortgage that was taken out on this home.Similar Homes in Boiling Springs, SC
Home Values in the Area
Average Home Value in this Area
Purchase History
| Date | Type | Sale Price | Title Company |
|---|---|---|---|
| Deed | $549,900 | None Listed On Document | |
| Deed | $549,900 | None Listed On Document | |
| Interfamily Deed Transfer | -- | None Available | |
| Warranty Deed | $247,100 | -- | |
| Deed | $267,732 | -- |
Mortgage History
| Date | Status | Loan Amount | Loan Type |
|---|---|---|---|
| Open | $522,405 | New Conventional | |
| Closed | $522,405 | New Conventional | |
| Previous Owner | $90,000 | Credit Line Revolving | |
| Previous Owner | $52,500 | Credit Line Revolving | |
| Previous Owner | $242,623 | FHA | |
| Previous Owner | $196,000 | New Conventional | |
| Previous Owner | $214,186 | New Conventional |
Property History
| Date | Event | Price | Change | Sq Ft Price |
|---|---|---|---|---|
| 12/31/2024 12/31/24 | Sold | $549,900 | 0.0% | $165 / Sq Ft |
| 11/08/2024 11/08/24 | Pending | -- | -- | -- |
| 11/06/2024 11/06/24 | For Sale | $549,900 | +122.5% | $165 / Sq Ft |
| 06/29/2012 06/29/12 | Sold | $247,100 | -7.6% | $82 / Sq Ft |
| 05/22/2012 05/22/12 | Pending | -- | -- | -- |
| 02/15/2012 02/15/12 | For Sale | $267,500 | -- | $88 / Sq Ft |
Tax History Compared to Growth
Tax History
| Year | Tax Paid | Tax Assessment Tax Assessment Total Assessment is a certain percentage of the fair market value that is determined by local assessors to be the total taxable value of land and additions on the property. | Land | Improvement |
|---|---|---|---|---|
| 2024 | $2,305 | $13,919 | $1,963 | $11,956 |
| 2023 | $2,305 | $13,919 | $1,963 | $11,956 |
| 2022 | $2,056 | $12,104 | $1,756 | $10,348 |
| 2021 | $1,940 | $11,420 | $1,756 | $9,664 |
| 2020 | $1,916 | $11,420 | $1,756 | $9,664 |
| 2019 | $1,916 | $11,420 | $1,756 | $9,664 |
| 2018 | $1,871 | $11,420 | $1,756 | $9,664 |
| 2017 | $1,733 | $10,496 | $1,400 | $9,096 |
| 2016 | $1,744 | $10,496 | $1,400 | $9,096 |
| 2015 | $1,680 | $10,112 | $1,400 | $8,712 |
| 2014 | $1,661 | $10,112 | $1,400 | $8,712 |
Agents Affiliated with this Home
-
B
Seller's Agent in 2024
Brandon McKillop
Summey & McKillop Realty, LLC
-
S
Seller's Agent in 2012
Sharon Tootell
Coldwell Banker Caine Real Est
-
R
Buyer's Agent in 2012
Rhonda Turner
Brand Name Real Estate Upstate
Map
Source: Multiple Listing Service of Spartanburg
MLS Number: SPN317095
APN: 2-44-00-552.00
- 810 Tapestry Ct
- 224 Coburg Ct
- 822 Ashmont Ln
- 711 Waxwing Ct
- 864 Thornbird Cir
- 205 Colfax Dr
- 190 Colfax Dr
- 499 Gorham Dr
- 620 Thornbird Cir
- 173 Colfax Dr
- 350 Wild Rose Ct
- 920 Hunterdale Ln
- 100 Basin Dr
- 651 Sterling Dr
- 311 Hayfield Ct
- 409 Goldbug Dr
- 5070 Sunnycreek Dr
- 433 Landstone Terrace
- 6059 Willutuck Dr

