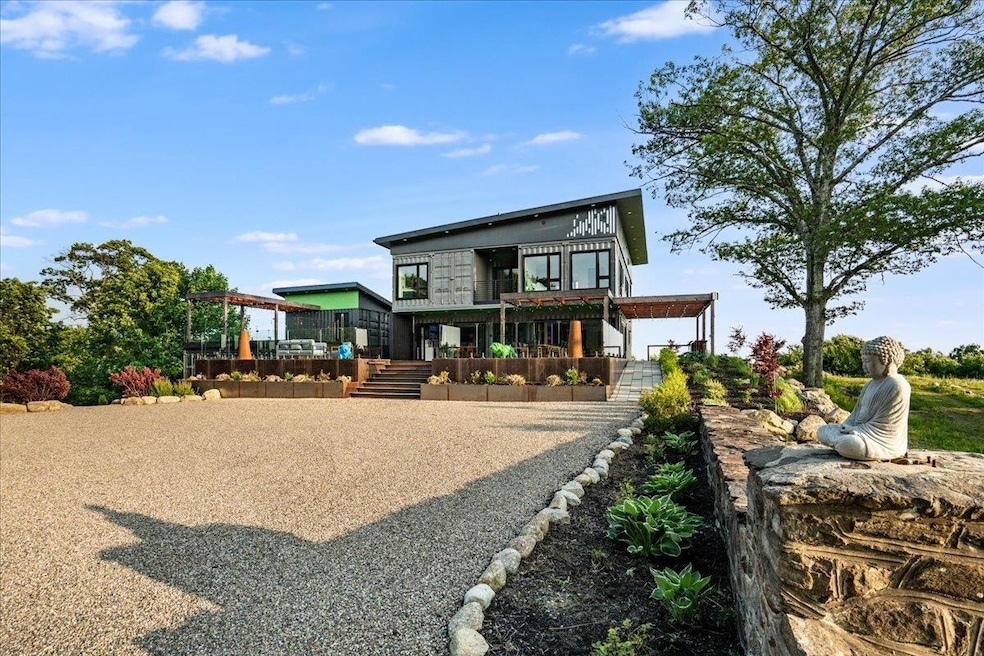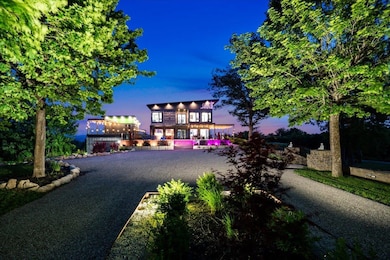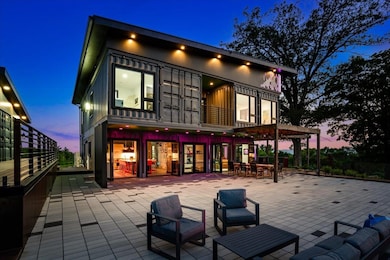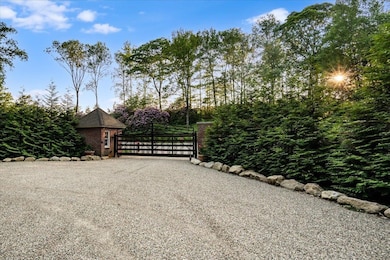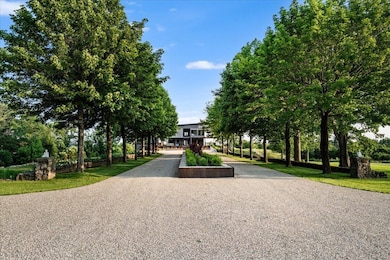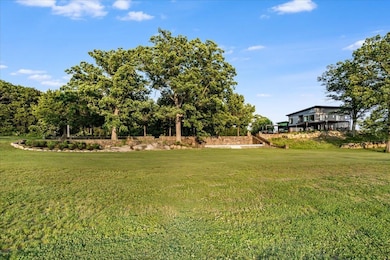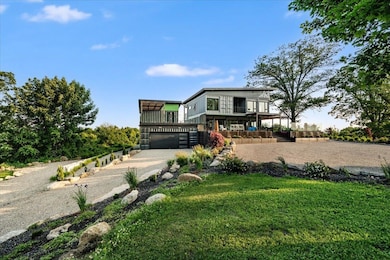398 Scofield Mountain Rd Winchester, NH 03470
Estimated payment $27,746/month
Highlights
- Tennis Courts
- Mountain View
- Contemporary Architecture
- 141 Acre Lot
- Deck
- Secluded Lot
About This Home
One of New England's most unique & premiere properties, a sprawling sanctuary set on over 140 acres with sweeping views of Vermont, Massachusetts, & New York, it offers the ultimate escape from everyday life. A harmonious architectural masterpiece, calibrated with meticulous care. The home is crafted using an alternative construction method from 15 retrofit steel shipping containers reinforced by top grade building components seamlessly blending industrial design with high-end finishes. This unparalleled estate has a private gated entrance that welcomes you, and leads you past a pond with water feature, & basketball court. This private sanctuary presents endless possibilities—luxury residence, event venue, or yoga retreat. Each floor of the residence was thoughtfully designed; the first floor offers seamless indoor/outdoor, open concept living with a chef’s kitchen, living room, guest suite, & mudroom. A floating staircase leads you to the second floor which is counter-leveled creating two 16x10 balconies at the rear of the home, & a 10x8 balcony above the front patio.Enjoy a serene primary suite, two additional en-suite bedrooms, & an office with glass door. The lower level includes a family room, wine room with built-ins, bunk space, full bath, & 4-car tandem garage. A 50x45 raised patio with outdoor kitchen creates effortless entertaining.Every detail was designed to balance function & beauty for all ages & lifestyles. Just 2 hours to Boston, the Seacoast, & Lakes Region.
Listing Agent
Coldwell Banker Realty Bedford NH Brokerage Phone: 603-566-6806 License #071166 Listed on: 06/17/2025

Co-Listing Agent
Coldwell Banker Realty Bedford NH Brokerage Phone: 603-566-6806 License #063563
Home Details
Home Type
- Single Family
Est. Annual Taxes
- $3,416
Year Built
- Built in 2024
Lot Details
- 141 Acre Lot
- Property fronts a private road
- Secluded Lot
- Level Lot
- Wooded Lot
- Garden
- Property is zoned RURAL
Parking
- 4 Car Direct Access Garage
- Automatic Garage Door Opener
- Driveway
Home Design
- Contemporary Architecture
- Modern Architecture
- Concrete Foundation
- Metal Siding
Interior Spaces
- Property has 2 Levels
- Furnished
- Bar
- Natural Light
- Blinds
- Mud Room
- Mountain Views
Kitchen
- Gas Range
- Microwave
- Dishwasher
- Wine Cooler
- Kitchen Island
Flooring
- Wood
- Concrete
- Tile
Bedrooms and Bathrooms
- 4 Bedrooms
- En-Suite Bathroom
- Walk-In Closet
- Bidet
Laundry
- Dryer
- Washer
Finished Basement
- Basement Fills Entire Space Under The House
- Interior Basement Entry
Outdoor Features
- Pond
- Tennis Courts
- Basketball Court
- Balcony
- Deck
- Patio
- Outdoor Storage
- Outdoor Gas Grill
Schools
- Winchester Elementary And Middle School
- Keene High School
Utilities
- Central Air
- Hot Water Heating System
- Private Water Source
- Cable TV Available
Community Details
- Trails
Listing and Financial Details
- Tax Lot 22 + 25
- Assessor Parcel Number 4
Map
Home Values in the Area
Average Home Value in this Area
Tax History
| Year | Tax Paid | Tax Assessment Tax Assessment Total Assessment is a certain percentage of the fair market value that is determined by local assessors to be the total taxable value of land and additions on the property. | Land | Improvement |
|---|---|---|---|---|
| 2024 | $3,416 | $116,791 | $94,691 | $22,100 |
| 2023 | $3,701 | $116,821 | $94,721 | $22,100 |
| 2022 | $3,354 | $116,870 | $94,770 | $22,100 |
| 2021 | $3,717 | $116,931 | $94,831 | $22,100 |
| 2020 | $5,758 | $173,108 | $94,808 | $78,300 |
| 2019 | $4,391 | $624,533 | $80,333 | $544,200 |
| 2018 | $16 | $978,129 | $122,729 | $855,400 |
| 2016 | $31,675 | $1,037,489 | $204,889 | $832,600 |
| 2015 | $31,725 | $1,037,438 | $204,838 | $832,600 |
Property History
| Date | Event | Price | List to Sale | Price per Sq Ft | Prior Sale |
|---|---|---|---|---|---|
| 09/24/2025 09/24/25 | For Rent | $12,500 | 0.0% | -- | |
| 06/17/2025 06/17/25 | For Sale | $5,200,000 | +1500.0% | $1,016 / Sq Ft | |
| 08/07/2019 08/07/19 | Sold | $325,000 | -40.9% | $55 / Sq Ft | View Prior Sale |
| 07/13/2019 07/13/19 | Pending | -- | -- | -- | |
| 05/10/2019 05/10/19 | For Sale | $550,000 | -- | $93 / Sq Ft |
Source: PrimeMLS
MLS Number: 5047018
APN: WNCH-000004-000022
- 406 Back Ashuelot Rd
- 159 Ashuelot Main St
- 0 Ashuelot Main St Unit 4978464
- 339 Burt Hill Rd
- 49 Whitetail Dr
- 153 Back Ashuelot Rd
- 12 Todd Hill Rd
- 32 Main St
- 19 Back Ashuelot Rd
- 21 Clark Rd
- 75 Hinsdale Heights
- 56 Ashuelot St
- 142 Brattleboro Rd
- 12 Miner Ct
- 95 Plain Rd
- Lot 15 Central Park Estates
- Lot 18 Central Park Estates
- Lot 14 Central Park Estates
- Lot 12 Central Park Estates
- 100 Main St
- 23 Ashuelot St Unit B
- 566 S Main St Unit 566 South Main Street
- 4 Elliot St Unit 7
- 4 Elliot St Unit 3
- 4 Elliot St Unit 6
- 4 Elliot St Unit 8
- 110 Estey St Unit 3
- 477 Route 63
- 907 W Swanzey Rd
- 127 Holbrook Ave Unit 1
- 742 W Swanzey Rd
- 3 N Winchester St Unit B
- 3 N Winchester St Unit C
- 3 N Winchester St Unit A
- 28 Owens Dr Unit 52
- 12 Bennett Rd
- 950 Western Ave
- 995 Western Ave Unit 200
- 1155 Putney Rd Unit 1A
- 12 Lake Dr
