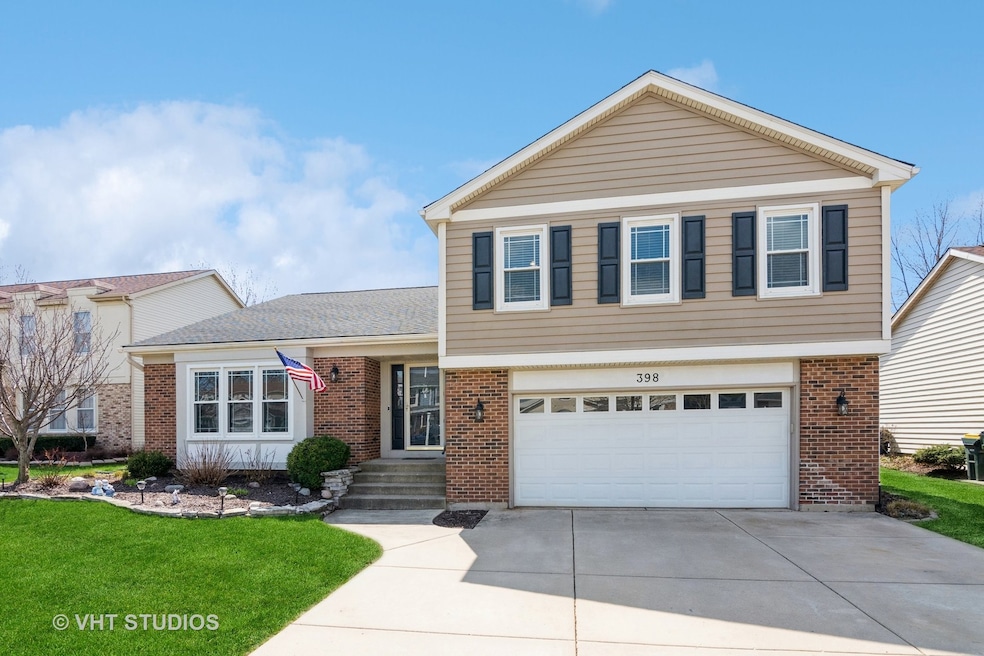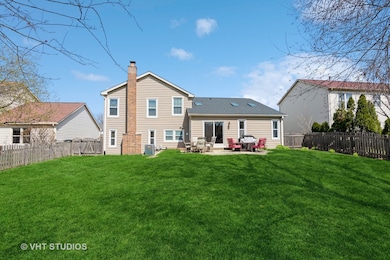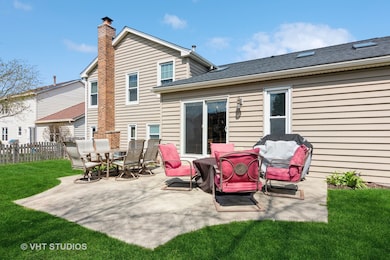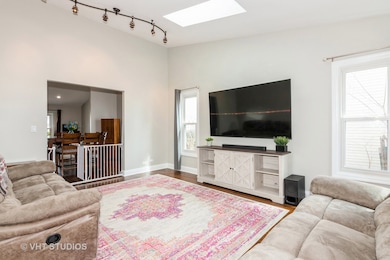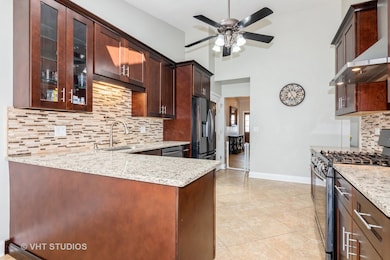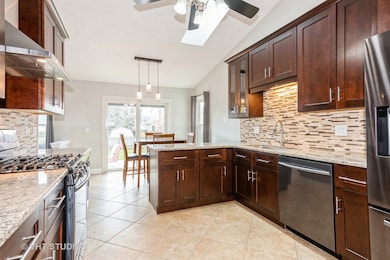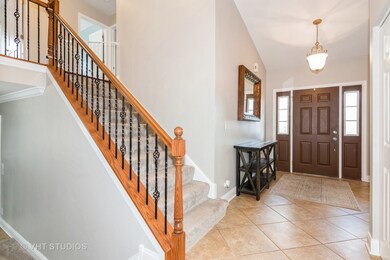
398 Stonewood Cir Carol Stream, IL 60188
Highlights
- Contemporary Architecture
- Recreation Room
- Whirlpool Bathtub
- Cloverdale Elementary School Rated A-
- Wood Flooring
- Formal Dining Room
About This Home
As of June 2025MUCH BIGGER THAN IT LOOKS FROM OUTSIDE! RARE LARGE QUAD LEVEL 3,261 SQFT. 5 BEDROOMS, 2.2 BATHS, FULL FINISHED BASEMENT, HARDWOOD FLOORS VAULTED CEILINGS ON FIRST FLOOR AND ALL BEDROOMS. SKYLIGHTS (10 yr labor/20 yr seal failure warranty) AND NEW ROOF 2024 (50 Yr labor and lifetime manufacturer defect warranty)) UPDATED KITCHEN FEATURING NEWER STAINLESS STEEL APPLIANCES, GRANITE COUNTERS, TILE BACKSPLASH, RECESSED LIGHTS, AND EATING AREA LARGE ENOUGH FOR A TABLE. MASTER BEDROOM BOASTS DOUBLE DOOR ENTRY, VAULTED CEILING, CEILING FAN, PRIVATE UPDATED BATH WITH SEPARATE TUB AND SHOWER AND WALK IN CLOSET. LOWER LEVEL GREAT ROOM WITH FIREPLACE AND EXTERIOR ACCESS. LAUNDRY ROOM WITH AMPLE COUNTER AND CABINET SPACE, FULL BASEMENT FEATURES INCLUDE 5TH BEDROOM, RECREATION ROOM, 1/2 BATH, AND ADDITIONAL STORAGE ROOM. FENCED YARD WITH 20 X 14 CONCRETE PATIO, PROPANE FIREPIT INCLUDED. 7X7 STORAGE SHED. PROFESSIONAL LANDSCAPING. UPDATES INCLUDE: ROOF 2024, SKYLIGHTS 2024, FURNACE 2015 , APRILAIRE 2022, A/C 2006, FENCE 2019, WATER HTR 2022, SLIDING DOORS FROM KITCHEN (WITH BLINDS BETWEEN GLASS) 2019, ALL CLOSET BIFOLD DOORS 2019, EJECTOR PUMP 2023, BATTERY BACK UP SUMP 2020.
Last Agent to Sell the Property
Baird & Warner License #475122324 Listed on: 05/08/2025

Home Details
Home Type
- Single Family
Est. Annual Taxes
- $11,871
Year Built
- Built in 1986 | Remodeled in 2009
Lot Details
- 8,642 Sq Ft Lot
- Lot Dimensions are 62x128x64x128
- Fenced
Parking
- 2.5 Car Garage
- Driveway
- Parking Included in Price
Home Design
- Contemporary Architecture
- Split Level with Sub
- Brick Exterior Construction
- Asphalt Roof
- Concrete Perimeter Foundation
Interior Spaces
- 3,261 Sq Ft Home
- Ceiling Fan
- Skylights
- Wood Burning Fireplace
- Fireplace With Gas Starter
- Window Screens
- Entrance Foyer
- Family Room with Fireplace
- Family Room Downstairs
- Living Room
- Formal Dining Room
- Recreation Room
- Storage Room
- Carbon Monoxide Detectors
Kitchen
- Range
- Dishwasher
- Stainless Steel Appliances
- Disposal
Flooring
- Wood
- Ceramic Tile
Bedrooms and Bathrooms
- 4 Bedrooms
- 5 Potential Bedrooms
- Walk-In Closet
- Whirlpool Bathtub
- Separate Shower
Laundry
- Laundry Room
- Sink Near Laundry
- Gas Dryer Hookup
Basement
- Basement Fills Entire Space Under The House
- Sump Pump
- Finished Basement Bathroom
Eco-Friendly Details
- Air Purifier
Outdoor Features
- Patio
- Shed
Schools
- Cloverdale Elementary School
- Stratford Middle School
- Glenbard North High School
Utilities
- Forced Air Heating and Cooling System
- Heating System Uses Natural Gas
- Lake Michigan Water
Community Details
- Hunters Crossing Subdivision, Waterford Floorplan
Listing and Financial Details
- Homeowner Tax Exemptions
Ownership History
Purchase Details
Home Financials for this Owner
Home Financials are based on the most recent Mortgage that was taken out on this home.Purchase Details
Purchase Details
Home Financials for this Owner
Home Financials are based on the most recent Mortgage that was taken out on this home.Purchase Details
Home Financials for this Owner
Home Financials are based on the most recent Mortgage that was taken out on this home.Similar Homes in Carol Stream, IL
Home Values in the Area
Average Home Value in this Area
Purchase History
| Date | Type | Sale Price | Title Company |
|---|---|---|---|
| Warranty Deed | $400,000 | First American Title | |
| Interfamily Deed Transfer | -- | Attorney | |
| Warranty Deed | $375,000 | Premier Title | |
| Warranty Deed | $198,500 | West Counties Title Svcs Inc |
Mortgage History
| Date | Status | Loan Amount | Loan Type |
|---|---|---|---|
| Open | $371,700 | New Conventional | |
| Closed | $380,000 | New Conventional | |
| Previous Owner | $368,207 | FHA | |
| Previous Owner | $304,000 | New Conventional | |
| Previous Owner | $276,950 | New Conventional | |
| Previous Owner | $319,000 | Unknown | |
| Previous Owner | $18,804 | Credit Line Revolving | |
| Previous Owner | $40,000 | Stand Alone Second | |
| Previous Owner | $10,000 | Credit Line Revolving | |
| Previous Owner | $328,000 | Unknown | |
| Previous Owner | $288,000 | Unknown | |
| Previous Owner | $25,000 | Credit Line Revolving | |
| Previous Owner | $10,630 | Credit Line Revolving | |
| Previous Owner | $306,000 | Unknown | |
| Previous Owner | $272,000 | Unknown | |
| Previous Owner | $236,250 | Unknown | |
| Previous Owner | $220,500 | Unknown | |
| Previous Owner | $25,750 | Stand Alone Second | |
| Previous Owner | $229,500 | Unknown | |
| Previous Owner | $178,000 | No Value Available |
Property History
| Date | Event | Price | Change | Sq Ft Price |
|---|---|---|---|---|
| 06/06/2025 06/06/25 | Sold | $565,000 | -2.4% | $173 / Sq Ft |
| 05/15/2025 05/15/25 | Pending | -- | -- | -- |
| 05/08/2025 05/08/25 | For Sale | $579,000 | +44.8% | $178 / Sq Ft |
| 07/26/2019 07/26/19 | Sold | $400,000 | -2.2% | $123 / Sq Ft |
| 05/27/2019 05/27/19 | Pending | -- | -- | -- |
| 05/09/2019 05/09/19 | For Sale | $409,000 | +9.1% | $125 / Sq Ft |
| 05/29/2015 05/29/15 | Sold | $375,000 | -1.3% | $115 / Sq Ft |
| 03/23/2015 03/23/15 | Pending | -- | -- | -- |
| 03/09/2015 03/09/15 | For Sale | $379,900 | -- | $116 / Sq Ft |
Tax History Compared to Growth
Tax History
| Year | Tax Paid | Tax Assessment Tax Assessment Total Assessment is a certain percentage of the fair market value that is determined by local assessors to be the total taxable value of land and additions on the property. | Land | Improvement |
|---|---|---|---|---|
| 2023 | $11,872 | $140,870 | $30,750 | $110,120 |
| 2022 | $11,577 | $131,490 | $29,490 | $102,000 |
| 2021 | $11,048 | $124,930 | $28,020 | $96,910 |
| 2020 | $10,731 | $120,400 | $27,340 | $93,060 |
| 2019 | $10,329 | $115,700 | $26,270 | $89,430 |
| 2018 | $10,256 | $116,400 | $25,580 | $90,820 |
| 2017 | $9,710 | $107,890 | $23,710 | $84,180 |
| 2016 | $9,208 | $99,850 | $21,940 | $77,910 |
| 2015 | $9,009 | $93,170 | $20,470 | $72,700 |
| 2014 | $9,175 | $93,170 | $20,470 | $72,700 |
| 2013 | $9,220 | $96,360 | $21,170 | $75,190 |
Agents Affiliated with this Home
-
Susan Adduci

Seller's Agent in 2025
Susan Adduci
Baird Warner
(708) 516-8980
1 in this area
221 Total Sales
-
Joyce Tangorra

Buyer's Agent in 2025
Joyce Tangorra
United Real Estate - Chicago
(630) 217-6047
1 in this area
28 Total Sales
-
Karen Olson

Buyer Co-Listing Agent in 2025
Karen Olson
United Real Estate - Chicago
(630) 400-6905
1 in this area
13 Total Sales
-
Deborah Battersby

Seller's Agent in 2019
Deborah Battersby
RE/MAX Suburban
(630) 550-5035
1 in this area
15 Total Sales
-

Seller Co-Listing Agent in 2019
Ted battersby
RE/MAX Suburban
-
Angela Lotz

Seller's Agent in 2015
Angela Lotz
RE/MAX
(630) 640-4026
27 in this area
209 Total Sales
Map
Source: Midwest Real Estate Data (MRED)
MLS Number: 12360548
APN: 02-19-402-017
- 1149 Bradbury Cir
- 375 Hunter Dr
- 454 Kilkenny Ct Unit 88
- 1277 Donegal Ct Unit 112
- 1034 Idaho St
- 525 Burke Dr
- 26W241 Lies Rd
- 926 Navajo St
- 1119 Orangery Ct
- 611 Kingsbridge Dr Unit 10A
- 1325 Dory Cir S
- 828 Huron Ct
- 747 Warwick Ct Unit 7
- 1380 Merrimac Ln N
- 3724 Monitor Dr
- 1390 Merrimac Ln N
- 288 Old Gary Ave
- 129 W Elk Trail Unit 329
- 134 Klein Creek Ct Unit 4D
- 500 Muscovy Ln
