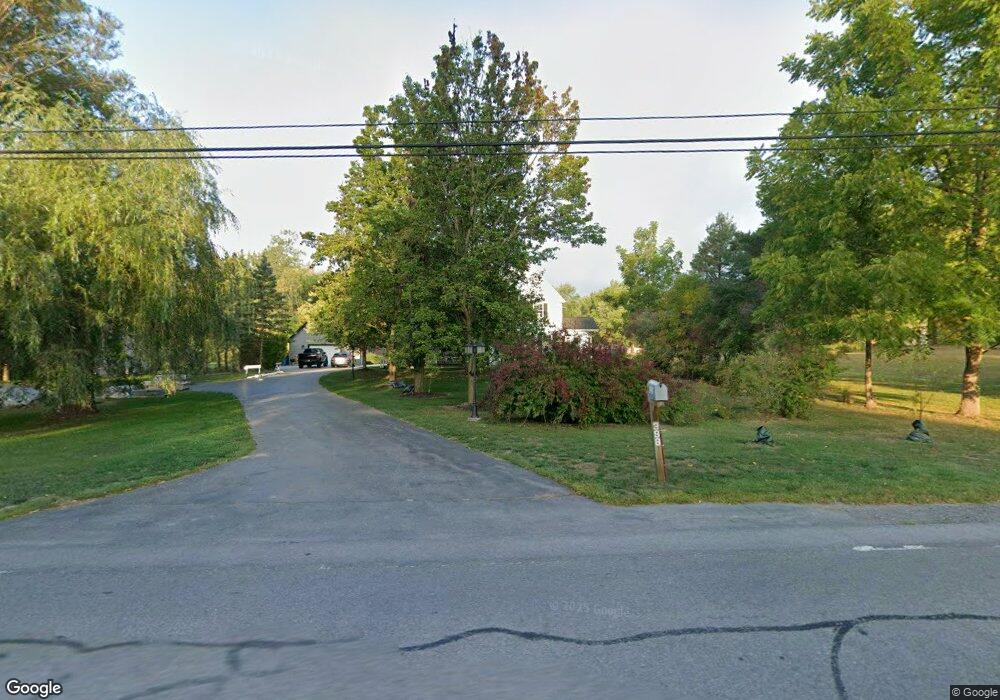398 Stony Rd Lancaster, NY 14086
Estimated Value: $500,000 - $723,000
4
Beds
3
Baths
3,189
Sq Ft
$205/Sq Ft
Est. Value
About This Home
This home is located at 398 Stony Rd, Lancaster, NY 14086 and is currently estimated at $653,895, approximately $205 per square foot. 398 Stony Rd is a home located in Erie County with nearby schools including William Street School, Lancaster Middle School, and Lancaster High School.
Ownership History
Date
Name
Owned For
Owner Type
Purchase Details
Closed on
Feb 7, 2025
Sold by
Pokorski Michael J and Pokorski Sheryl A
Bought by
Pokorski Family Irrevocable Trust
Current Estimated Value
Create a Home Valuation Report for This Property
The Home Valuation Report is an in-depth analysis detailing your home's value as well as a comparison with similar homes in the area
Home Values in the Area
Average Home Value in this Area
Purchase History
| Date | Buyer | Sale Price | Title Company |
|---|---|---|---|
| Pokorski Family Irrevocable Trust | -- | None Available | |
| Pokorski Family Irrevocable Trust | -- | None Available |
Source: Public Records
Tax History Compared to Growth
Tax History
| Year | Tax Paid | Tax Assessment Tax Assessment Total Assessment is a certain percentage of the fair market value that is determined by local assessors to be the total taxable value of land and additions on the property. | Land | Improvement |
|---|---|---|---|---|
| 2024 | -- | $420,000 | $79,000 | $341,000 |
| 2023 | $8,325 | $368,000 | $79,000 | $289,000 |
| 2022 | $9,836 | $368,000 | $79,000 | $289,000 |
| 2021 | $9,713 | $368,000 | $79,000 | $289,000 |
| 2020 | $9,322 | $368,000 | $79,000 | $289,000 |
| 2019 | $4,210 | $275,000 | $57,800 | $217,200 |
| 2018 | $8,570 | $275,000 | $57,800 | $217,200 |
| 2017 | $4,090 | $275,000 | $57,800 | $217,200 |
| 2016 | $8,290 | $275,000 | $57,800 | $217,200 |
| 2015 | -- | $275,000 | $57,800 | $217,200 |
| 2014 | -- | $275,000 | $57,800 | $217,200 |
Source: Public Records
Map
Nearby Homes
- 5775 Genesee St
- 54 Middlebury Ln
- 4100 Gunnville Rd
- 586 Pavement Rd
- 45 Middlebury Ln
- 453 Pleasant View Dr
- 455 Pleasant View Dr
- Weston Plan at Cross Creek Estates
- Brighton Plan at Cross Creek Estates
- Easton Plan at Cross Creek Estates
- Richmond Plan at Cross Creek Estates
- Fenway II Plan at Cross Creek Estates
- Reinhardt III W/ Country Kitchen Plan at Cross Creek Estates
- Wilshier Plan at Cross Creek Estates
- Eastbrook Plan at Cross Creek Estates
- Concorde Plan at Cross Creek Estates
- Wexford Plan at Cross Creek Estates
- Kensington Plan at Cross Creek Estates
- Danbury Plan at Cross Creek Estates
- Piedmont Plan at Cross Creek Estates
