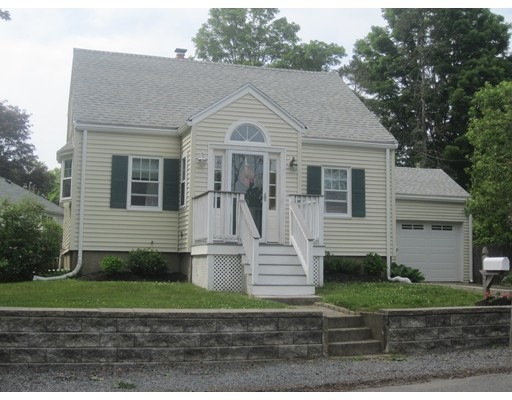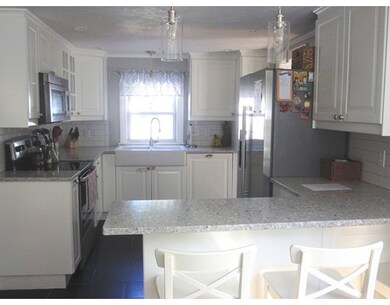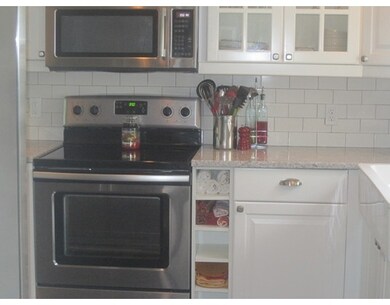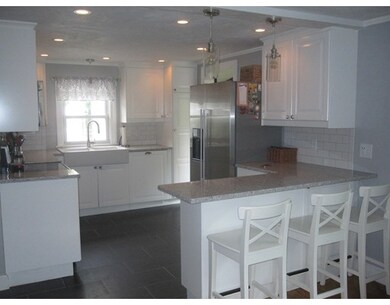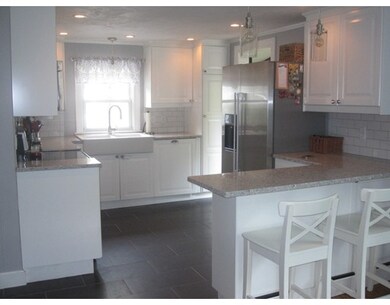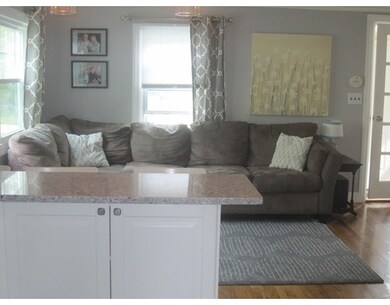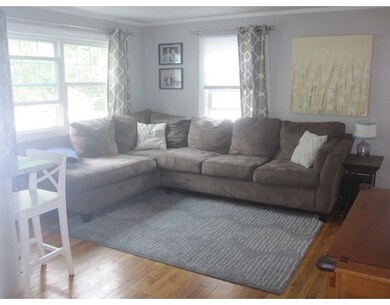
398 Walnut St Stoughton, MA 02072
Estimated Value: $507,000 - $556,000
Highlights
- Cape Cod Architecture
- Property is near public transit
- Sun or Florida Room
- Deck
- Wood Flooring
- Solid Surface Countertops
About This Home
As of April 2017Your Dream Home is here. Beautifully updated Four Bedroom Cape with lots of special touches including Crown Molding in a wonderful Stoughton location. The Bright and Open Floor Plan from the Kitchen to the Family Room is very inviting; great for entertaining. The stunning kitchen has White Cabinetry, Stainless Steel Appliances, Recessed and Pendant lighting, a Peninsula and Quartz Countertops creating a cooks dream. Spacious Dining Room with large picture window great for holiday gatherings. The charming Three Season Sunroom off the kitchen leads out to a beautiful deck and patio with lots of outdoor space and floral gardens. The first floor bedroom is great for guests or as a home office. The second floor boasts three nice size bedrooms including a Updated Master Bath, with double sink vanity and shower. The major parts of this home have been updated including a three year old roof, new hot water heater, windows and more. The attached One Car Garage is a great bonus. Move in Ready.
Last Buyer's Agent
Maryanne Healey
Abbey Realty License #455024036
Home Details
Home Type
- Single Family
Est. Annual Taxes
- $3,801
Year Built
- Built in 1948 | Remodeled
Lot Details
- 7,841 Sq Ft Lot
- Level Lot
- Garden
- Property is zoned RU
Parking
- 1 Car Attached Garage
- Driveway
- Open Parking
Home Design
- Cape Cod Architecture
- Shingle Roof
- Concrete Perimeter Foundation
Interior Spaces
- 1,311 Sq Ft Home
- Recessed Lighting
- Picture Window
- Sliding Doors
- Sun or Florida Room
Kitchen
- Breakfast Bar
- Range
- Microwave
- Dishwasher
- Stainless Steel Appliances
- Solid Surface Countertops
- Disposal
Flooring
- Wood
- Laminate
- Ceramic Tile
Bedrooms and Bathrooms
- 4 Bedrooms
- Primary bedroom located on second floor
- Walk-In Closet
- 2 Full Bathrooms
- Dual Vanity Sinks in Primary Bathroom
- Bathtub with Shower
- Separate Shower
- Linen Closet In Bathroom
Laundry
- Dryer
- Washer
Unfinished Basement
- Basement Fills Entire Space Under The House
- Sump Pump
- Block Basement Construction
- Laundry in Basement
Outdoor Features
- Balcony
- Deck
- Patio
Location
- Property is near public transit
- Property is near schools
Schools
- SHS High School
Utilities
- No Cooling
- 1 Heating Zone
- Heating System Uses Oil
- 200+ Amp Service
- Water Heater
Community Details
- No Home Owners Association
- Shops
Listing and Financial Details
- Assessor Parcel Number 236889
Ownership History
Purchase Details
Home Financials for this Owner
Home Financials are based on the most recent Mortgage that was taken out on this home.Similar Homes in Stoughton, MA
Home Values in the Area
Average Home Value in this Area
Purchase History
| Date | Buyer | Sale Price | Title Company |
|---|---|---|---|
| Pouliot Nicole | $220,000 | -- | |
| Pouliot Nicole | $220,000 | -- |
Mortgage History
| Date | Status | Borrower | Loan Amount |
|---|---|---|---|
| Open | Dooley Ellen | $291,200 | |
| Closed | Dooley Ellen | $291,200 | |
| Closed | Pouliot Nicole | $201,465 |
Property History
| Date | Event | Price | Change | Sq Ft Price |
|---|---|---|---|---|
| 04/19/2017 04/19/17 | Sold | $364,000 | +7.1% | $278 / Sq Ft |
| 03/07/2017 03/07/17 | Pending | -- | -- | -- |
| 03/02/2017 03/02/17 | For Sale | $339,900 | -- | $259 / Sq Ft |
Tax History Compared to Growth
Tax History
| Year | Tax Paid | Tax Assessment Tax Assessment Total Assessment is a certain percentage of the fair market value that is determined by local assessors to be the total taxable value of land and additions on the property. | Land | Improvement |
|---|---|---|---|---|
| 2025 | $5,588 | $451,400 | $203,800 | $247,600 |
| 2024 | $5,404 | $424,500 | $185,800 | $238,700 |
| 2023 | $5,261 | $388,300 | $172,600 | $215,700 |
| 2022 | $5,068 | $351,700 | $157,800 | $193,900 |
| 2021 | $4,719 | $312,500 | $143,000 | $169,500 |
| 2020 | $4,580 | $307,600 | $138,100 | $169,500 |
| 2019 | $4,533 | $295,500 | $138,100 | $157,400 |
| 2018 | $4,187 | $282,700 | $131,500 | $151,200 |
| 2017 | $3,766 | $259,900 | $124,900 | $135,000 |
| 2016 | $3,654 | $244,100 | $115,100 | $129,000 |
| 2015 | $3,593 | $237,500 | $108,500 | $129,000 |
| 2014 | $3,479 | $221,000 | $98,600 | $122,400 |
Agents Affiliated with this Home
-
Susan Rybak

Seller's Agent in 2017
Susan Rybak
Keller Williams Elite - Sharon
(781) 864-3256
7 in this area
41 Total Sales
-

Buyer's Agent in 2017
Maryanne Healey
Abbey Realty
Map
Source: MLS Property Information Network (MLS PIN)
MLS Number: 72125320
APN: STOU-000067-000263
- 393 Walnut St
- 336 Lincoln St
- 20 Walnut Ct
- 287 Walnut St
- 710 Central St
- 53 Hollytree Rd
- 121 Bassick Cir
- 6 Grove St
- 15-17 Chestnut St
- 99 Lincoln St
- 600-R Pleasant St
- 11 Monk St
- 349 Central St
- 111 E Vanston Rd
- 15 Walnut Ave
- 45 Old Maple St
- 45 Pearl Street Place
- 959 Washington St
- 0 Old Maple St
- 81 Summer St Unit 5
- 398 Walnut St
- 404 Walnut St
- 303 Lincoln St
- 307 Lincoln St
- 410 Walnut St
- 405 Walnut St
- 405 Walnut St Unit 2
- 405 Walnut St Unit 1
- 393 Walnut St
- 295 Lincoln St
- 378 Walnut St
- 420 Walnut St
- 411 Walnut St
- 14 Guild St Unit 1
- 14 Guild St
- 14 Guild St Unit 14R
- 14 Guild St Unit B
- 379 Walnut St
- 379 Walnut St Unit 2
- 379 Walnut St Unit 3
