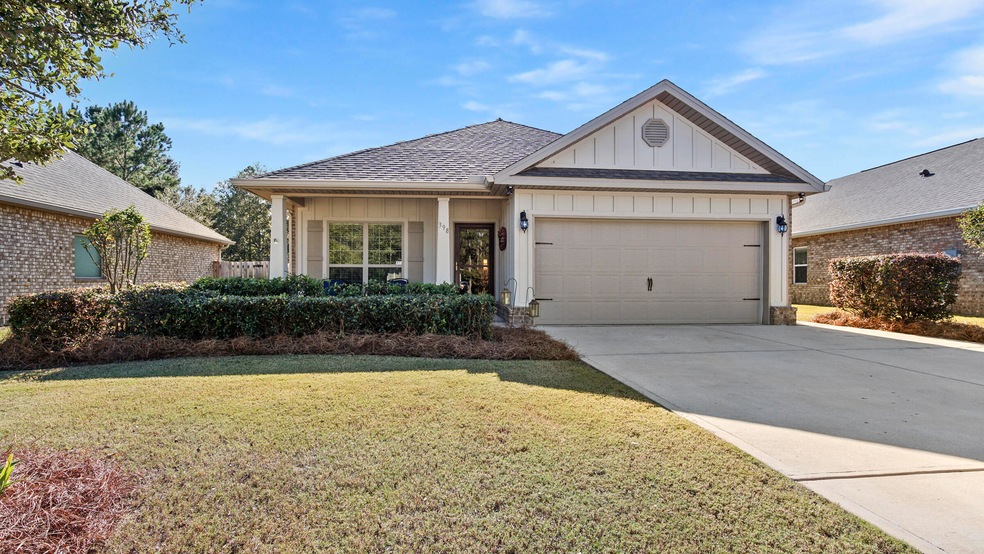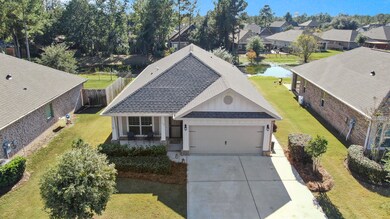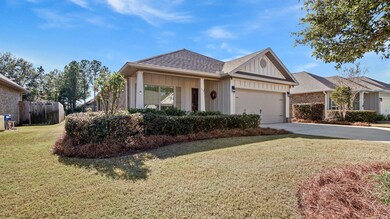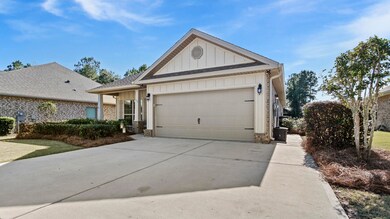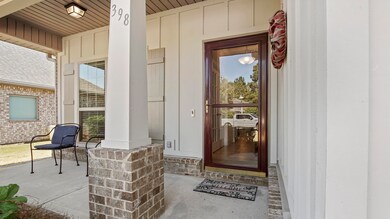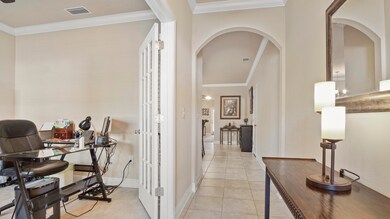
398 Whitman Way Freeport, FL 32439
Hammock Bay NeighborhoodEstimated Value: $399,000 - $441,000
Highlights
- Boat Dock
- Fishing
- Pond
- Freeport Middle School Rated A-
- Home fronts a pond
- Vaulted Ceiling
About This Home
As of January 2022Hammock Bay beauty ready for new owner! Just imagine sitting on your back porch enjoying pond life while sipping on your morning coffee or being able to entertain a large group on your massive 15'x30' back paver patio. Look at these other features to enjoy: gutters, screened-in back porch with sunshades, cable on back porch & in garage, driveway sits back to have a longer & wider driveway, walk out door in garage with sidewalk, flood lights front & back, attic pull down stairs, ceiling fans in office, master, guest bedrooms and back porch, granite counter tops throughout, SS appliances, laundry cabinets, tiled backsplash, master bath has extra large tiled walk-in shower with bench, extra crown molding added and more. Schedule your showing today!
Last Agent to Sell the Property
World Impact Real Estate License #639303 Listed on: 11/14/2021

Home Details
Home Type
- Single Family
Est. Annual Taxes
- $1,835
Year Built
- Built in 2016
Lot Details
- Lot Dimensions are 56x109x60x102
- Home fronts a pond
- Level Lot
- Lawn Pump
- Property is zoned City, Deed Restrictions,
HOA Fees
- $164 Monthly HOA Fees
Parking
- 2 Car Attached Garage
- Automatic Garage Door Opener
Home Design
- Traditional Architecture
- Brick Exterior Construction
- Frame Construction
- Dimensional Roof
- Ridge Vents on the Roof
- Composition Shingle Roof
- Vinyl Trim
- Cement Board or Planked
Interior Spaces
- 1,736 Sq Ft Home
- 1-Story Property
- Crown Molding
- Vaulted Ceiling
- Ceiling Fan
- Recessed Lighting
- Double Pane Windows
- Living Room
- Dining Area
- Home Office
- Screened Porch
- Pull Down Stairs to Attic
- Exterior Washer Dryer Hookup
Kitchen
- Walk-In Pantry
- Electric Oven or Range
- Self-Cleaning Oven
- Induction Cooktop
- Microwave
- Ice Maker
- Dishwasher
- Kitchen Island
- Disposal
Flooring
- Wall to Wall Carpet
- Tile
Bedrooms and Bathrooms
- 3 Bedrooms
- Split Bedroom Floorplan
- 2 Full Bathrooms
- Dual Vanity Sinks in Primary Bathroom
- Separate Shower in Primary Bathroom
Home Security
- Storm Doors
- Fire and Smoke Detector
Outdoor Features
- Pond
- Open Patio
- Rain Gutters
Schools
- Freeport Elementary And Middle School
- Freeport High School
Utilities
- Central Heating and Cooling System
- Underground Utilities
- Phone Available
- Cable TV Available
Listing and Financial Details
- Assessor Parcel Number 17-1S-19-23070-000-1030
Community Details
Overview
- Association fees include ground keeping, master, recreational faclty, cable TV
- Hammock Bay Subdivision
- The community has rules related to covenants
Amenities
- Community Barbecue Grill
- Picnic Area
- Community Pavilion
- Recreation Room
Recreation
- Boat Dock
- Tennis Courts
- Community Playground
- Community Pool
- Fishing
Ownership History
Purchase Details
Home Financials for this Owner
Home Financials are based on the most recent Mortgage that was taken out on this home.Purchase Details
Home Financials for this Owner
Home Financials are based on the most recent Mortgage that was taken out on this home.Purchase Details
Home Financials for this Owner
Home Financials are based on the most recent Mortgage that was taken out on this home.Similar Homes in Freeport, FL
Home Values in the Area
Average Home Value in this Area
Purchase History
| Date | Buyer | Sale Price | Title Company |
|---|---|---|---|
| Murphy Daniel P | $400,000 | Championship Title Agency | |
| Looper William | $219,131 | Dhi Title Of Florida Inc | |
| D R Horton Inc | $219,200 | -- |
Mortgage History
| Date | Status | Borrower | Loan Amount |
|---|---|---|---|
| Previous Owner | Looper William | $215,161 |
Property History
| Date | Event | Price | Change | Sq Ft Price |
|---|---|---|---|---|
| 01/07/2022 01/07/22 | Sold | $400,000 | 0.0% | $230 / Sq Ft |
| 11/21/2021 11/21/21 | Pending | -- | -- | -- |
| 11/14/2021 11/14/21 | For Sale | $400,000 | +82.5% | $230 / Sq Ft |
| 09/22/2016 09/22/16 | Sold | $219,131 | 0.0% | $126 / Sq Ft |
| 09/22/2016 09/22/16 | Pending | -- | -- | -- |
| 09/22/2016 09/22/16 | For Sale | $219,131 | -- | $126 / Sq Ft |
Tax History Compared to Growth
Tax History
| Year | Tax Paid | Tax Assessment Tax Assessment Total Assessment is a certain percentage of the fair market value that is determined by local assessors to be the total taxable value of land and additions on the property. | Land | Improvement |
|---|---|---|---|---|
| 2024 | $4,096 | $346,923 | $41,751 | $305,172 |
| 2023 | $4,096 | $350,025 | $41,751 | $308,274 |
| 2022 | $1,842 | $179,693 | $0 | $0 |
| 2021 | $1,835 | $174,459 | $0 | $0 |
| 2020 | $1,846 | $208,704 | $32,675 | $176,029 |
| 2019 | $1,787 | $168,182 | $0 | $0 |
| 2018 | $1,750 | $165,046 | $0 | $0 |
| 2017 | $1,714 | $161,991 | $29,849 | $132,142 |
| 2016 | $333 | $24,508 | $0 | $0 |
| 2015 | $359 | $26,136 | $0 | $0 |
| 2014 | $363 | $26,136 | $0 | $0 |
Agents Affiliated with this Home
-
Candie Smith
C
Seller's Agent in 2022
Candie Smith
World Impact Real Estate
(850) 508-9187
22 in this area
30 Total Sales
-
Judy Griffin
J
Buyer's Agent in 2022
Judy Griffin
Coastal Villages Real Estate
(850) 685-8595
6 in this area
151 Total Sales
-
A
Seller's Agent in 2016
Alanna Welch
DR Horton Realty of Northwest Florida LLC
-
Rene Buckley
R
Buyer's Agent in 2016
Rene Buckley
La Bella Vita Property Group LLC
(850) 502-9117
1 in this area
25 Total Sales
Map
Source: Emerald Coast Association of REALTORS®
MLS Number: 885821
APN: 17-1S-19-23070-000-1030
- 46 Hemingway Ln
- 289 Whitman Way
- 68 Hemingway Ln
- 43 Secret St
- 442 Windchime Way
- 22 Camellia Ct
- 115 Harmony Way
- 168 Secret St
- 367 Brighton Cove
- 351 Brighton Cove
- 169 Windchime Way
- 51 Leap Year Ln
- 177 Harmony Way
- 71 Leap Year Ln
- 112 Revana Way
- 208 Harmony Way
- 209 Harmony Way
- 170 Windchime Way
- 495 Brighton Cove
- 232 Brighton Cove
- 398 Whitman Way
- 404 Whitman Way
- 394 Whitman Way
- 388 Whitman Way
- 420 Whitman Way
- 428 Whitman Way
- 380 Whitman Way
- 436 Whitman Way
- 446 Whitman Way
- 401 Whitman Way
- 393 Whitman Way
- 370 Whitman Way
- 370 Whitman Way Unit Lot 106
- 284 Whitman Way
- 468 Whitman Way
- 415 Whitman Way
- 374 Whitman Way
- 423 Whitman Way Unit Lot 15
- 490 Whitman Way
- 88 Whitman Way
