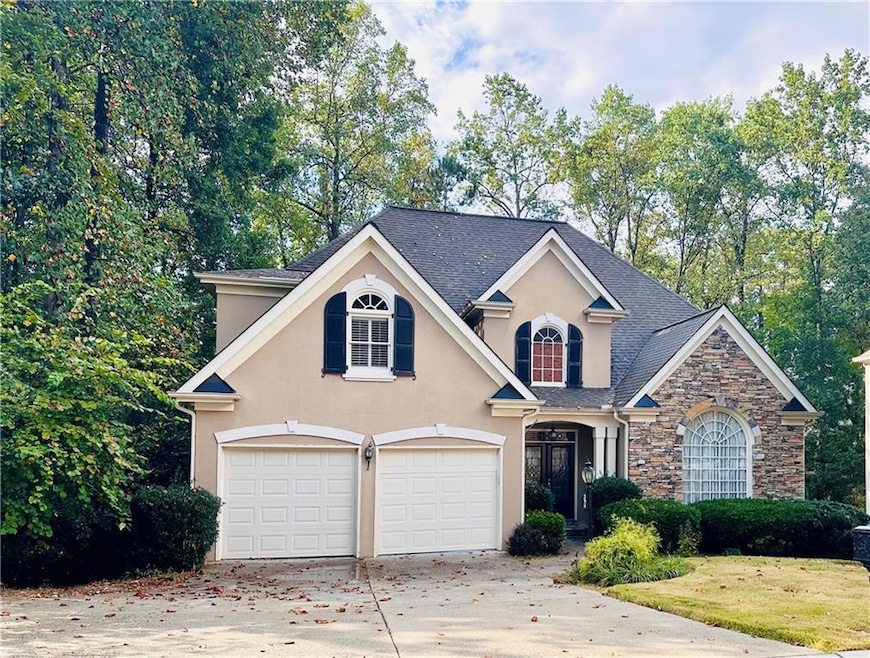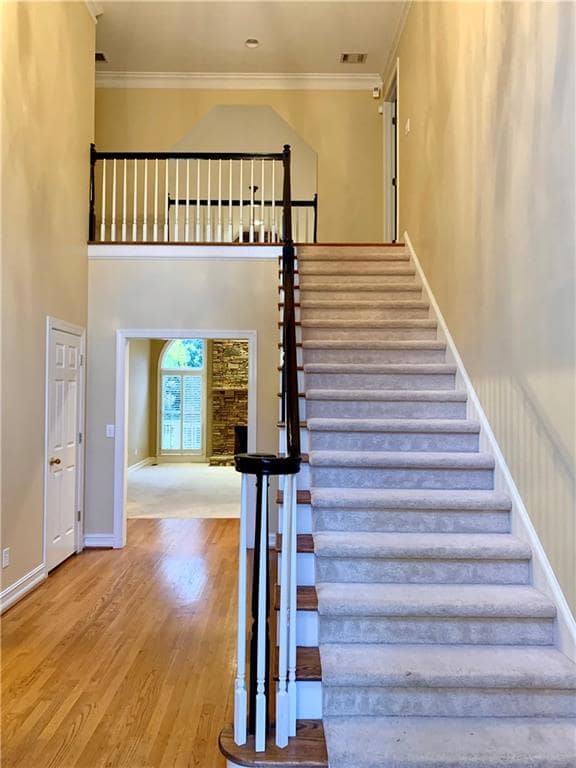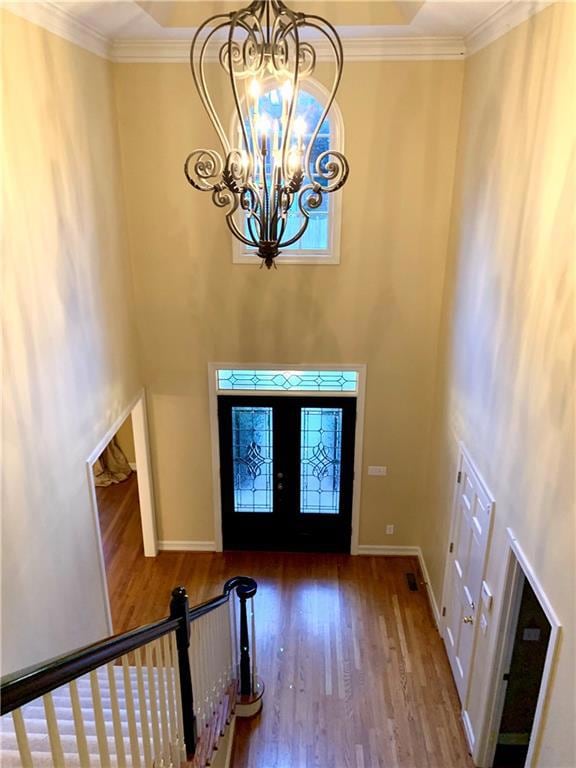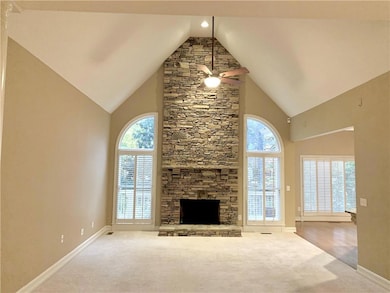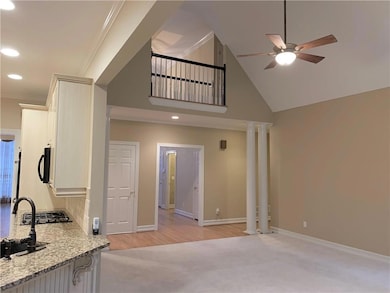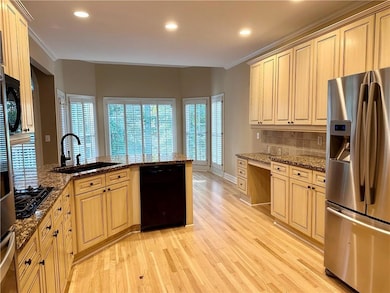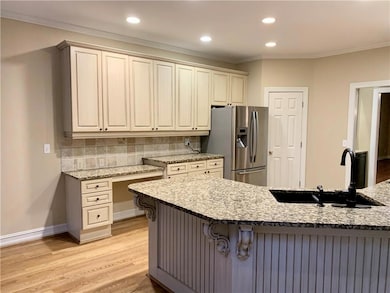398 Woodhaven Trail NE Marietta, GA 30067
East Cobb NeighborhoodHighlights
- Deck
- Wooded Lot
- Oversized primary bedroom
- Sope Creek Elementary School Rated A
- Vaulted Ceiling
- European Architecture
About This Home
Prime A+ location in Cobb County with a top-rated school district, including Walton High School. Ready to Move in. This bright and airy home features a spacious floor plan with a two-story foyer and family room. The luxurious master suite is on the main level with a tray ceiling, while the second floor offers three oversized bedrooms, totaling four bedrooms and three and a half baths. Brand new refinished hardwood flooring. The state-of-the-art gourmet kitchen boasts top-of-the-line stainless steel appliances, a breakfast room, a butler’s pantry, and a wet bar. The master bath includes a jacuzzi tub and walk-in closets. The open and bright layout extends to a separate family room with a 10’ vaulted ceiling. Step outside to a private wooded backyard with a huge double deck, perfect for entertaining, grilling, or relaxing. The home includes numerous premium upgrades, a central vacuum system, and a sprinkler system. Unfinished Basement. Conveniently located near shopping, dining, and entertainment, with easy access to Sope Creek and the Chattahoochee National Forest and Recreation Area. Tenant occupied, showings will be held by appointment only. Requirements: No previous landlord debt or evictions. First month’s rent and deposit must be paid before move-in. A non-refundable pet fee applies.
Home Details
Home Type
- Single Family
Est. Annual Taxes
- $8,763
Year Built
- Built in 1995
Lot Details
- 0.27 Acre Lot
- Property fronts a private road
- Cul-De-Sac
- Landscaped
- Level Lot
- Wooded Lot
- Private Yard
- Back Yard
Parking
- 2 Car Attached Garage
- Front Facing Garage
- Garage Door Opener
- Driveway Level
Home Design
- European Architecture
- Shingle Roof
- Stone Siding
- Stucco
Interior Spaces
- 3,409 Sq Ft Home
- 2-Story Property
- Central Vacuum
- Vaulted Ceiling
- Ceiling Fan
- Factory Built Fireplace
- Fireplace With Gas Starter
- Insulated Windows
- Plantation Shutters
- Family Room with Fireplace
- Living Room
- Breakfast Room
- Formal Dining Room
- Fire and Smoke Detector
Kitchen
- Eat-In Kitchen
- Walk-In Pantry
- Butlers Pantry
- Double Oven
- Gas Oven
- Gas Cooktop
- Microwave
- Dishwasher
- ENERGY STAR Qualified Appliances
- Kitchen Island
- Stone Countertops
- Disposal
Flooring
- Wood
- Carpet
Bedrooms and Bathrooms
- Oversized primary bedroom
- 4 Bedrooms | 1 Primary Bedroom on Main
- Dual Vanity Sinks in Primary Bathroom
- Whirlpool Bathtub
- Separate Shower in Primary Bathroom
Laundry
- Laundry Room
- Laundry on upper level
- Dryer
- Washer
Unfinished Basement
- Basement Fills Entire Space Under The House
- Interior and Exterior Basement Entry
- Natural lighting in basement
Outdoor Features
- Deck
Schools
- Sope Creek Elementary School
- Dickerson Middle School
- Walton High School
Utilities
- Zoned Heating and Cooling
- Heating System Uses Natural Gas
- Underground Utilities
- Gas Water Heater
- Cable TV Available
Listing and Financial Details
- 12 Month Lease Term
- $50 Application Fee
- Assessor Parcel Number 01000800510
Community Details
Overview
- Application Fee Required
- Woodhaven Subdivision
Pet Policy
- Call for details about the types of pets allowed
Map
Source: First Multiple Listing Service (FMLS)
MLS Number: 7650410
APN: 01-0008-0-051-0
- 4521 Woodhaven NE
- 4764 Sologne Ct NE
- 4584 Oakside Point
- 4992 Meadow Ln
- 120 Woodlawn Dr NE
- 4960 Meadow Ln
- 4958 Meadow Ln Unit 4958
- 4415 Blackland Dr
- 4916 Kentwood Dr
- 688 Serramonte Dr
- 4402 Blackland Dr
- 4201 Fairgreen Terrace NE
- 807 Snider Walk NE
- 857 Chestnut Lake Dr NE Unit 3
- 767 Hadley Ln NE
- 775 Hadley Ln NE
- 4232 Edgewood Ct
- 861 Chestnut Lake Dr NE
- 4984 Meadow Ln Unit 4984
- 4939 Kentwood Dr
- 119 Woodlawn Dr NE
- 673 Fairfield Dr Unit ID1019257P
- 455 Cove Dr NE Unit ID1019255P
- 694 Serramonte Dr
- 4500 Woodlawn Lake Dr
- 4512 Woodlawn Lake Dr
- 401 Park Ridge Cir
- 5053 Gardenia Cir
- 514 Park Ridge Cir Unit 514
- 915 Woodlawn Dr NE
- 2004 Parkaire Crossing
- 407 Bridle Path
- 5201 Sunset Trail
- 3785 Lower Roswell Rd
- 581 Autumn Ln
- 500 Ridgewater Dr
- 1386 Heritage Glen Dr
- 1038 Seven Springs Cir
