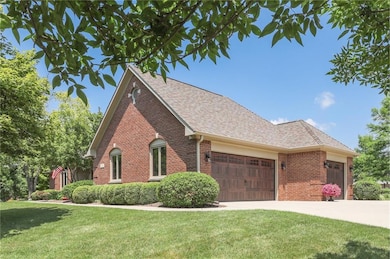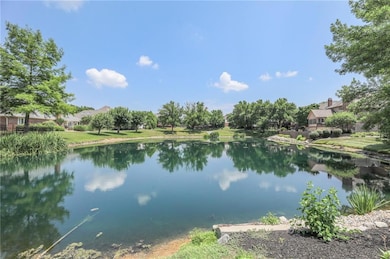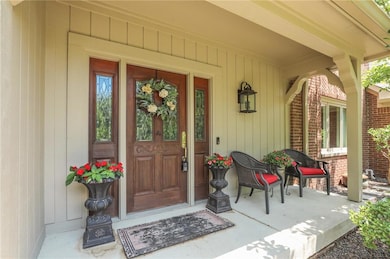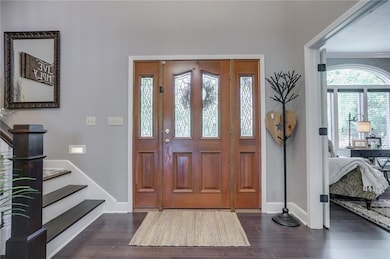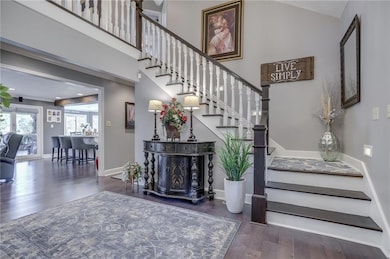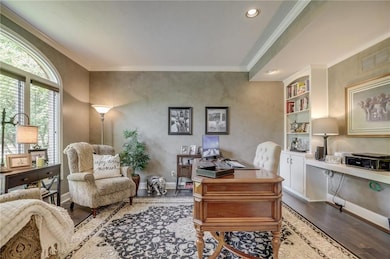
3980 Eagle Trace Greenwood, IN 46143
Frances-Stones Crossing NeighborhoodEstimated Value: $688,585 - $797,000
Highlights
- Home fronts a pond
- Mature Trees
- Great Room with Fireplace
- Sugar Grove Elementary School Rated A
- Deck
- Traditional Architecture
About This Home
As of August 2020EAGLE TRACE: REMODELED On the LAKE- 4468 sqft 4 Bed 3.5 Bath 3+CarGar - CUSTOM MASTER-on-MAIN 2-STORY & BASEMENT; MAIN: MASTER: New Carpet, W/i California Closet, Updated Bath; REMODELED GRT Rm: Fireplace/Built-Ins, SpeakerSys; New KITCHEN/Brkfst: GRANITE Tops/Center Isle, UnderLit Cabs: SoftClose Drawers/PullOuts, SS Appls, W/i Pantry, Can lights/Dims, HW Flr; Separate DINING/LNDRY/OFFICE; UPPER: Up2Date BEDS 2-4:Big & Large Closets; BSMT: BAR Rm/Rec Rm: Exposed Brick Wall Bar & Billiard Area; FAM Rm: Fireplace & TV Rm; UTIL RM: Workshop; OUTSIDE: Corner Lot .4 Acre; ScreenPorch New Tile floor, Replaceable Screens; NEW Paver Patio, Deck, LandScape; GARAGE: New O/H Doors,Shelves; UPDATED: ROOF/GUTTERS, HVAC, Int&Ext PAINT/SecSys/Sump + B/U
Last Agent to Sell the Property
Jeff Paxson Team License #RB14044826 Listed on: 07/01/2020
Last Buyer's Agent
Ron Rose
Indiana Realty Pros, Inc.
Home Details
Home Type
- Single Family
Est. Annual Taxes
- $3,692
Year Built
- Built in 1992
Lot Details
- 0.4 Acre Lot
- Home fronts a pond
- Corner Lot
- Sprinkler System
- Mature Trees
HOA Fees
- $30 Monthly HOA Fees
Parking
- 3 Car Attached Garage
- Side or Rear Entrance to Parking
- Garage Door Opener
Home Design
- Traditional Architecture
- Brick Exterior Construction
- Concrete Perimeter Foundation
Interior Spaces
- 2-Story Property
- Wired For Sound
- Built-in Bookshelves
- Paddle Fans
- Skylights
- Gas Log Fireplace
- Window Screens
- Entrance Foyer
- Great Room with Fireplace
- 2 Fireplaces
- Separate Formal Living Room
- Attic Access Panel
- Laundry on main level
Kitchen
- Electric Oven
- Gas Cooktop
- Microwave
- Dishwasher
- Kitchen Island
- Disposal
Flooring
- Wood
- Carpet
Bedrooms and Bathrooms
- 4 Bedrooms
- Walk-In Closet
Finished Basement
- 9 Foot Basement Ceiling Height
- Sump Pump with Backup
- Fireplace in Basement
- Crawl Space
- Basement Lookout
Home Security
- Security System Owned
- Radon Detector
- Fire and Smoke Detector
Outdoor Features
- Deck
- Screened Patio
Utilities
- Forced Air Heating System
- Heating System Uses Gas
- Gas Water Heater
Community Details
- Association fees include home owners, maintenance
- Eagle Trace Subdivision
- Property managed by Call office
Listing and Financial Details
- Legal Lot and Block 62 / 2
- Assessor Parcel Number 410402033024000038
Ownership History
Purchase Details
Home Financials for this Owner
Home Financials are based on the most recent Mortgage that was taken out on this home.Purchase Details
Home Financials for this Owner
Home Financials are based on the most recent Mortgage that was taken out on this home.Similar Homes in Greenwood, IN
Home Values in the Area
Average Home Value in this Area
Purchase History
| Date | Buyer | Sale Price | Title Company |
|---|---|---|---|
| Mclaughlin Mark R | -- | Security Title Services | |
| Trometer Scott | -- | None Available |
Mortgage History
| Date | Status | Borrower | Loan Amount |
|---|---|---|---|
| Open | Mclaughlin Mark R | $94,500 | |
| Closed | Mclaughlin Mark | $40,000 | |
| Open | Mclaughlin Mark R | $448,000 | |
| Previous Owner | Trometer Scott | $346,000 | |
| Previous Owner | Trometer Scott | $349,600 | |
| Previous Owner | Caldwell Paul | $149,500 |
Property History
| Date | Event | Price | Change | Sq Ft Price |
|---|---|---|---|---|
| 08/17/2020 08/17/20 | Sold | $560,000 | +1.8% | $185 / Sq Ft |
| 07/06/2020 07/06/20 | Pending | -- | -- | -- |
| 07/01/2020 07/01/20 | For Sale | $550,000 | -- | $182 / Sq Ft |
Tax History Compared to Growth
Tax History
| Year | Tax Paid | Tax Assessment Tax Assessment Total Assessment is a certain percentage of the fair market value that is determined by local assessors to be the total taxable value of land and additions on the property. | Land | Improvement |
|---|---|---|---|---|
| 2024 | $6,078 | $607,800 | $78,000 | $529,800 |
| 2023 | $5,990 | $599,000 | $78,000 | $521,000 |
| 2022 | $5,634 | $563,400 | $78,000 | $485,400 |
| 2021 | $4,260 | $427,300 | $78,000 | $349,300 |
| 2020 | $4,031 | $415,400 | $78,000 | $337,400 |
| 2019 | $3,699 | $382,500 | $78,000 | $304,500 |
| 2018 | $3,620 | $376,600 | $78,000 | $298,600 |
| 2017 | $3,548 | $372,800 | $66,000 | $306,800 |
| 2016 | $3,475 | $363,500 | $66,000 | $297,500 |
| 2014 | $3,410 | $366,100 | $66,000 | $300,100 |
| 2013 | $3,410 | $372,700 | $66,000 | $306,700 |
Agents Affiliated with this Home
-
Jeff Paxson

Seller's Agent in 2020
Jeff Paxson
Jeff Paxson Team
(317) 883-2121
126 in this area
539 Total Sales
-

Buyer's Agent in 2020
Ron Rose
Indiana Realty Pros, Inc.
(317) 752-5304
41 in this area
244 Total Sales
Map
Source: MIBOR Broker Listing Cooperative®
MLS Number: 21722068
APN: 41-04-02-033-024.000-038
- 3976 Bent Tree Ln
- 3996 N Brockton Manor Dr
- 4235 Brocket Dr
- 4249 Brocket Dr
- 4159 Persian St
- 3608 Olive Branch Rd
- 3621 Olive Branch Rd
- 4302 Persian St
- 1079 Old Eagle Way
- 4327 Persian St
- 3610 Eagle Emblem Ct
- 4330 Persian St
- 1033 Ridgevine Rd
- 4146 Persian St
- 4075 Persian St
- 4076 Berry Chase Blvd
- 1114 Ridgevine Rd
- 4067 Persian St
- 1141 Sweetland Ln
- 1032 Vineyard Way
- 3980 Eagle Trace
- 1443 Bent Tree Place
- 3944 Eagle Trace
- 1443 Bent Tree Place
- 3998 Eagle Trace
- 3943 Bent Tree Ln
- 3967 Eagle Trace
- 3922 Eagle Trace
- 1444 Bent Tree Place
- 1456 Bent Tree Place
- 3921 Bent Tree Ln
- 1315 Berry Rd
- 1701 County Road 400 W
- 2461 County Road 400 W
- 1432 Bent Tree Place
- 3896 Eagle Trace
- 3893 Bent Tree Ln
- 1490 Bent Tree Place
- 1497 Bent Tree Place

