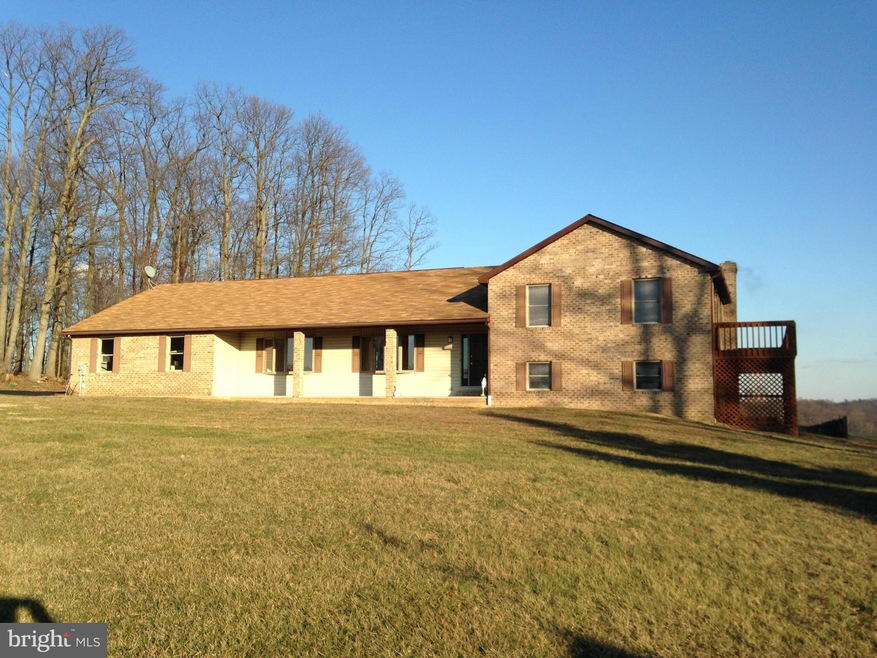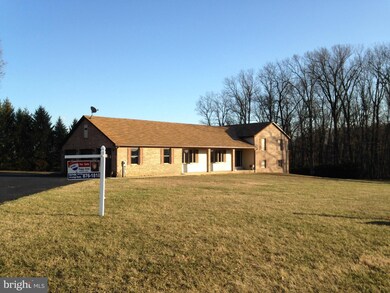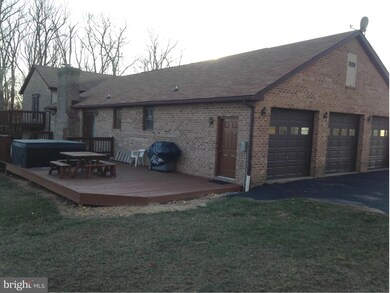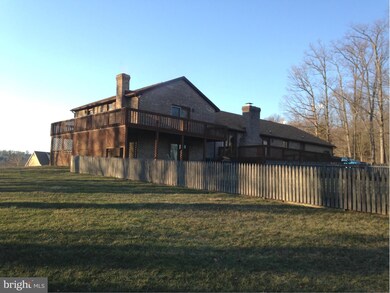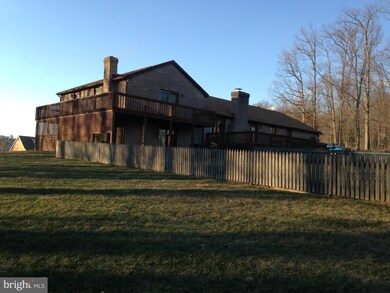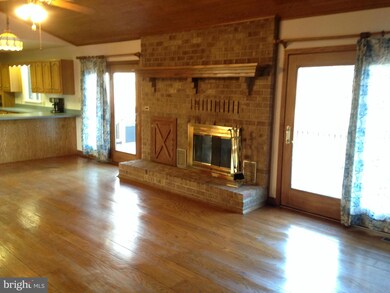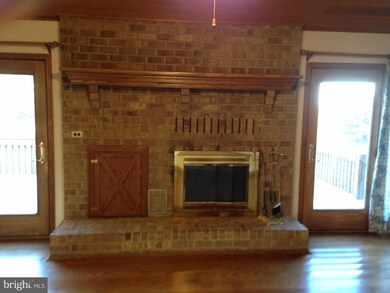
3980 Rustin Dr Hampstead, MD 21074
Highlights
- Spa
- Gourmet Country Kitchen
- Open Floorplan
- Manchester Elementary School Rated A-
- View of Trees or Woods
- Deck
About This Home
As of September 2020First time offered-You'll feel at home in this 4 bedrm, 2.5 bath 4 level all brick split located in a scenic Community .Formal combo living and dining rm, family rm includes brick fireplace, cathedral ceiling w/atriums to a multi level decking system that includes a hot tub. Finally enough cabinets in lg kitchen. L/L offers rec rm w/wd stove 2 bedrms ,full ba and door to rear fenced yard.Much more
Last Agent to Sell the Property
Margaret Eline
RE/MAX Advantage Realty Listed on: 03/17/2017
Home Details
Home Type
- Single Family
Est. Annual Taxes
- $4,456
Year Built
- Built in 1992
Lot Details
- 2.12 Acre Lot
- Back Yard Fenced
- No Through Street
- Open Lot
- Property is in very good condition
Parking
- 3 Car Attached Garage
- Side Facing Garage
- Garage Door Opener
- Driveway
- Off-Street Parking
Property Views
- Woods
- Garden
Home Design
- Split Level Home
- Brick Exterior Construction
- Asphalt Roof
Interior Spaces
- Property has 3 Levels
- Open Floorplan
- Cathedral Ceiling
- Ceiling Fan
- 2 Fireplaces
- Wood Burning Stove
- Heatilator
- Fireplace With Glass Doors
- Flue
- Fireplace Mantel
- Double Pane Windows
- Bay Window
- Casement Windows
- French Doors
- Atrium Doors
- Entrance Foyer
- Family Room Off Kitchen
- Combination Dining and Living Room
- Game Room
- Wood Flooring
- Flood Lights
Kitchen
- Gourmet Country Kitchen
- Breakfast Room
- Electric Oven or Range
- Self-Cleaning Oven
- Cooktop
- Extra Refrigerator or Freezer
- Ice Maker
- Dishwasher
Bedrooms and Bathrooms
- 4 Bedrooms
- En-Suite Primary Bedroom
- En-Suite Bathroom
- 2.5 Bathrooms
- Whirlpool Bathtub
Laundry
- Laundry Room
- Front Loading Dryer
- Washer
Unfinished Basement
- Connecting Stairway
- Sump Pump
- Shelving
Outdoor Features
- Spa
- Balcony
- Deck
- Patio
- Shed
- Porch
Schools
- Manchester Elementary School
- North Carroll Middle School
- Manchester Valley High School
Utilities
- Forced Air Heating and Cooling System
- Heat Pump System
- Vented Exhaust Fan
- Well
- Electric Water Heater
- Septic Tank
- Satellite Dish
- Cable TV Available
Community Details
- No Home Owners Association
- Bridlewood Subdivision
Listing and Financial Details
- Tax Lot 10
- Assessor Parcel Number 0706056822
Ownership History
Purchase Details
Home Financials for this Owner
Home Financials are based on the most recent Mortgage that was taken out on this home.Purchase Details
Home Financials for this Owner
Home Financials are based on the most recent Mortgage that was taken out on this home.Purchase Details
Similar Homes in Hampstead, MD
Home Values in the Area
Average Home Value in this Area
Purchase History
| Date | Type | Sale Price | Title Company |
|---|---|---|---|
| Deed | $475,000 | R & P Settlement Group Llc | |
| Deed | $385,000 | Lakeside Title Co | |
| Deed | $60,000 | -- |
Mortgage History
| Date | Status | Loan Amount | Loan Type |
|---|---|---|---|
| Open | $254,217 | New Conventional | |
| Previous Owner | $40,000 | Credit Line Revolving | |
| Previous Owner | $360,600 | New Conventional | |
| Previous Owner | $36,550 | New Conventional | |
| Previous Owner | $250,000 | New Conventional | |
| Previous Owner | $176,545 | New Conventional |
Property History
| Date | Event | Price | Change | Sq Ft Price |
|---|---|---|---|---|
| 09/30/2020 09/30/20 | Sold | $475,000 | +1.1% | $164 / Sq Ft |
| 08/30/2020 08/30/20 | Pending | -- | -- | -- |
| 08/28/2020 08/28/20 | For Sale | $469,900 | +22.1% | $162 / Sq Ft |
| 08/04/2017 08/04/17 | Sold | $385,000 | -8.3% | $133 / Sq Ft |
| 07/01/2017 07/01/17 | Pending | -- | -- | -- |
| 06/04/2017 06/04/17 | Price Changed | $420,000 | -4.5% | $145 / Sq Ft |
| 04/17/2017 04/17/17 | Price Changed | $440,000 | -2.2% | $152 / Sq Ft |
| 03/17/2017 03/17/17 | For Sale | $450,000 | -- | $155 / Sq Ft |
Tax History Compared to Growth
Tax History
| Year | Tax Paid | Tax Assessment Tax Assessment Total Assessment is a certain percentage of the fair market value that is determined by local assessors to be the total taxable value of land and additions on the property. | Land | Improvement |
|---|---|---|---|---|
| 2024 | $5,153 | $479,167 | $0 | $0 |
| 2023 | $4,898 | $444,633 | $0 | $0 |
| 2022 | $4,652 | $410,100 | $141,200 | $268,900 |
| 2021 | $9,312 | $401,400 | $0 | $0 |
| 2020 | $4,497 | $392,700 | $0 | $0 |
| 2019 | $3,909 | $384,000 | $141,200 | $242,800 |
| 2018 | $4,360 | $384,000 | $141,200 | $242,800 |
| 2017 | $4,416 | $384,000 | $0 | $0 |
| 2016 | -- | $389,000 | $0 | $0 |
| 2015 | -- | $389,000 | $0 | $0 |
| 2014 | -- | $389,000 | $0 | $0 |
Agents Affiliated with this Home
-
Mercedes Brooks

Seller's Agent in 2020
Mercedes Brooks
Monument Sotheby's International Realty
(443) 375-1431
105 Total Sales
-
Sherri Campeggi

Buyer's Agent in 2020
Sherri Campeggi
Cummings & Co Realtors
(443) 386-2056
9 Total Sales
-

Seller's Agent in 2017
Margaret Eline
RE/MAX
Map
Source: Bright MLS
MLS Number: 1000427951
APN: 06-056822
- 2875 Pelham Ct
- 0 Ralph Dell Rd
- 4515 Woodedge Dr
- 2461 Fairmount Rd
- 4111 Murphys Run Ct
- 4743 Millers Station Rd
- 3155 Church St
- 1885 Upper Forde Ln
- 2322 Susanann Dr Unit 58
- 000 Maiden Ln
- 3079 High St
- 0 Brodbeck Rd
- 3007 Breezewood Ln
- 4250 Flail Dr
- 2974 Corona Ct
- 2619 Washington Way
- PARCEL A Hilltop Dr
- PARCEL C Hilltop Dr
- PARCEL B Hilltop Dr
- 1824 Upper Forde Ln
