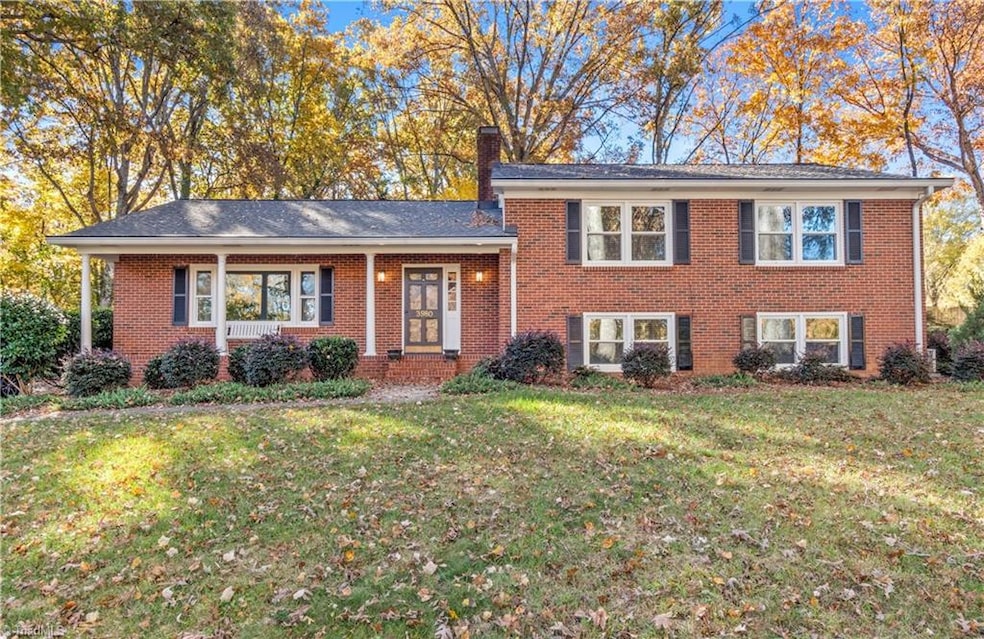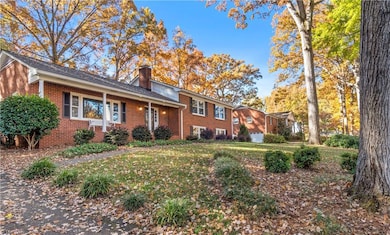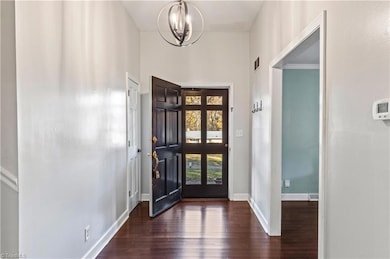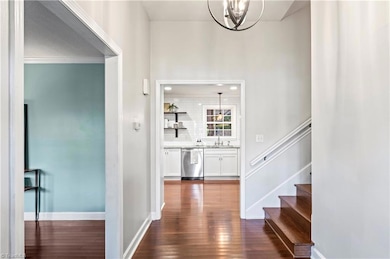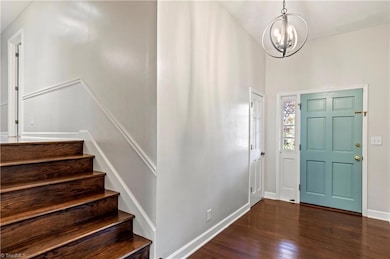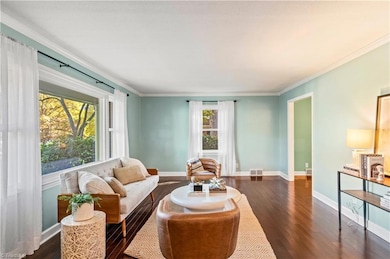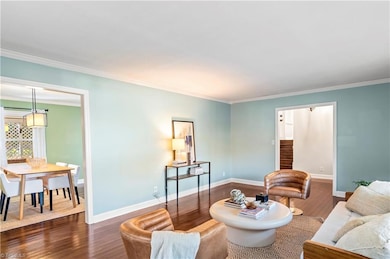3980 Seaton Rd Winston Salem, NC 27104
Peace Haven NeighborhoodEstimated payment $2,914/month
Highlights
- Wood Flooring
- Solid Surface Countertops
- Porch
- Sherwood Forest Elementary School Rated A
- No HOA
- Attached Carport
About This Home
Dreaming of spending the holidays in your very own Sherwood Forest home? Don't sleep on this listing! Amazing move-in ready home with extensive updates includes a fully renovated spacious kitchen - with gorgeous counters & backsplash - ready for cooking up turkeys and decorating cookies! The kitchen looks out over a large backyard with a lovely patio and covered parking. Inside, the upstairs level has 3 bedrooms and 2 full bathrooms. The lower level features a den perfect for relaxation with fireplace and built-in cabinets with kegerator! Lower level also features an additional bedroom, full bath and roomy laundry. The love and care put into this home is apparent as soon as you step inside the door. In addition to the 2019 kitchen update, new windows were installed in 2024, roof in 2021, and new floors, generator connection, main sewer line to the street, and water heater in 2020. Make new memories in this home for years to come!
Listing Agent
Fader Real Estate at ERA Live Moore License #282834 Listed on: 10/02/2025
Home Details
Home Type
- Single Family
Est. Annual Taxes
- $4,560
Year Built
- Built in 1970
Lot Details
- 0.34 Acre Lot
- Fenced
- Property is zoned RS9
Parking
- 2 Car Garage
- Attached Carport
- Driveway
Home Design
- Brick Exterior Construction
- Slab Foundation
- Wood Siding
Interior Spaces
- 2,670 Sq Ft Home
- Ceiling Fan
- Den with Fireplace
- Sump Pump
- Pull Down Stairs to Attic
- Dryer Hookup
Kitchen
- Gas Cooktop
- Solid Surface Countertops
- Disposal
Flooring
- Wood
- Carpet
- Tile
- Vinyl
Bedrooms and Bathrooms
- 4 Bedrooms
Outdoor Features
- Porch
Utilities
- Forced Air Heating and Cooling System
- Heat Pump System
- Electric Water Heater
Community Details
- No Home Owners Association
- Sherwood Forest Subdivision
Listing and Financial Details
- Assessor Parcel Number 6805761236
- 1% Total Tax Rate
Map
Home Values in the Area
Average Home Value in this Area
Tax History
| Year | Tax Paid | Tax Assessment Tax Assessment Total Assessment is a certain percentage of the fair market value that is determined by local assessors to be the total taxable value of land and additions on the property. | Land | Improvement |
|---|---|---|---|---|
| 2025 | $3,687 | $413,700 | $75,000 | $338,700 |
| 2024 | $3,518 | $262,800 | $67,500 | $195,300 |
| 2023 | $3,518 | $262,800 | $67,500 | $195,300 |
| 2022 | $3,453 | $262,800 | $67,500 | $195,300 |
| 2021 | $3,391 | $262,800 | $67,500 | $195,300 |
| 2020 | $3,646 | $264,000 | $66,300 | $197,700 |
| 2019 | $3,367 | $242,100 | $66,300 | $175,800 |
| 2018 | $3,198 | $242,100 | $66,300 | $175,800 |
| 2016 | $3,118 | $236,947 | $66,250 | $170,697 |
| 2015 | $3,070 | $236,947 | $66,250 | $170,697 |
| 2014 | $2,977 | $236,947 | $66,250 | $170,697 |
Property History
| Date | Event | Price | List to Sale | Price per Sq Ft | Prior Sale |
|---|---|---|---|---|---|
| 11/21/2025 11/21/25 | Price Changed | $479,900 | -4.0% | $180 / Sq Ft | |
| 10/02/2025 10/02/25 | For Sale | $499,900 | +104.0% | $187 / Sq Ft | |
| 04/30/2015 04/30/15 | Sold | $245,000 | -1.2% | $79 / Sq Ft | View Prior Sale |
| 03/11/2015 03/11/15 | Pending | -- | -- | -- | |
| 12/10/2014 12/10/14 | For Sale | $247,900 | -- | $80 / Sq Ft |
Purchase History
| Date | Type | Sale Price | Title Company |
|---|---|---|---|
| Warranty Deed | $245,000 | None Available | |
| Warranty Deed | $235,000 | None Available | |
| Warranty Deed | $260,000 | None Available | |
| Warranty Deed | $194,000 | -- |
Mortgage History
| Date | Status | Loan Amount | Loan Type |
|---|---|---|---|
| Open | $245,000 | New Conventional | |
| Previous Owner | $188,000 | Purchase Money Mortgage | |
| Previous Owner | $39,000 | Stand Alone Second | |
| Previous Owner | $208,000 | Fannie Mae Freddie Mac | |
| Previous Owner | $155,200 | No Value Available | |
| Closed | $38,800 | No Value Available |
Source: Triad MLS
MLS Number: 1197687
APN: 6805-76-1236
- 300 Gloucestershire Rd
- 204 Bradberry Ln
- 626 Willowbrook Ln
- 3770 Will Scarlet Rd
- 581 Clyde Dr
- 228 Longwood Dr NW
- 224 Longwood Dr NW
- 543 Barrett Rd
- 261 Hollin Way
- 559 Alpine Rd
- 200 Coventry Park Ln
- 3710 Kirklees Rd
- 185 Coventry Park Ln
- 665 Alpine Rd
- 435 Burkes Crossing Dr
- 4813 Tiffany Ave
- 565 Knob View Dr
- 621 Quarterstaff Rd
- 940 N Peace Haven Rd
- 1105 Chipping Ct
- 541 Clyde Dr
- 330 Coventry Park Ln
- 5520 Hydrangea St
- 4173 Lytchfield Ct
- 4854 Tiffany Ave
- 6020 Allington Ct
- 57 Carrisbrooke Ln
- 3800 Cavalier Dr
- 200 Crowne Club Dr
- 3826 Country Club Rd Unit K
- 4981 Hunt Club Rd
- 4755 Country Club Rd
- 323 Old Vineyard Rd
- 331 Vineyard Park Ct
- 3890 Old Vineyard Rd
- 135 Chrisfield Cir
- 240 Village Crossing Ln
- 686 Rock Garden Cir Unit 1506
- 300 Lamplighter Cir
- 815 Meadowstone Dr
