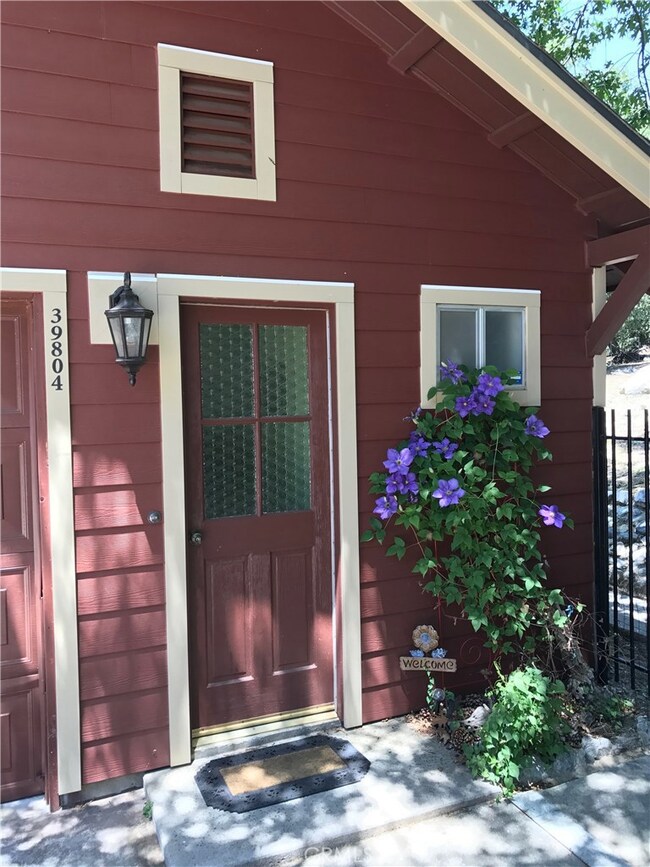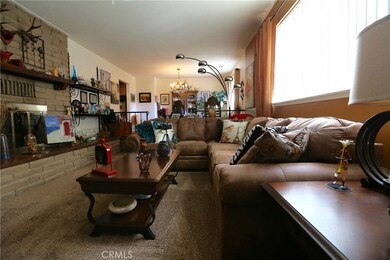
39804 Pine Bench Rd Yucaipa, CA 92399
Highlights
- Barn
- Mountain View
- Wood Burning Stove
- Updated Kitchen
- Near a National Forest
- Wood Flooring
About This Home
As of October 2017A one owner home in the heart of Oak Glen, 4 bedrooms, 3 full baths, an RV barn, and 2 outbuildings. Granite counters, hardwood floors, new carpet and paint, wood burning stove in family room, and a fireplace with heatalator in the living room. The outside of the home has maintenance free James Hardie Siding, and was re stuccoed 3 years ago. There is a tankless water heater, a newer furnace, approximately 80 misc. fruit trees, from pear, apple and plum varieties. 40 feet of black berries, a 20x40 RV, barn with attached work shop with plumbing and electrical to it, and it has 2 wood burning stoves. You can live off the land, and enjoy all the wonderful seasons Oak Glen has to offer. Property is on a well and almost all of the acreage is usable.
Last Agent to Sell the Property
Renee Affaitati
Century 21 Top Producers License #01225728 Listed on: 03/15/2017

Last Buyer's Agent
Renee Affaitati
Century 21 Top Producers License #01225728 Listed on: 03/15/2017

Home Details
Home Type
- Single Family
Est. Annual Taxes
- $8,112
Year Built
- Built in 1974
Lot Details
- 2.5 Acre Lot
- Property fronts a private road
- Rural Setting
- Chain Link Fence
- Density is 2-5 Units/Acre
- Property is zoned OG/RL
Parking
- 2 Car Garage
Home Design
- Ranch Style House
- Slab Foundation
- Shingle Roof
- Composition Roof
Interior Spaces
- 1,884 Sq Ft Home
- Wood Burning Stove
- Double Door Entry
- Family Room with Fireplace
- Living Room with Fireplace
- Dining Room
- Workshop
- Mountain Views
- Laundry Room
Kitchen
- Updated Kitchen
- Breakfast Bar
- Propane Oven
- Built-In Range
- Microwave
- Dishwasher
- Granite Countertops
- Disposal
Flooring
- Wood
- Carpet
Bedrooms and Bathrooms
- 4 Main Level Bedrooms
- Primary Bedroom on Main
- 3 Full Bathrooms
- Bathtub
- Walk-in Shower
Outdoor Features
- Covered patio or porch
- Outdoor Storage
- Outbuilding
Farming
- Barn
- Agricultural
Utilities
- Cooling System Mounted To A Wall/Window
- Central Heating
- Heating System Uses Propane
- 220 Volts in Garage
- 220 Volts in Workshop
- Well
- Tankless Water Heater
- Propane Water Heater
- Conventional Septic
- Cable TV Not Available
Community Details
- No Home Owners Association
- Near a National Forest
- Foothills
- Mountainous Community
Listing and Financial Details
- Assessor Parcel Number 0324211420000
Ownership History
Purchase Details
Home Financials for this Owner
Home Financials are based on the most recent Mortgage that was taken out on this home.Purchase Details
Home Financials for this Owner
Home Financials are based on the most recent Mortgage that was taken out on this home.Purchase Details
Similar Homes in Yucaipa, CA
Home Values in the Area
Average Home Value in this Area
Purchase History
| Date | Type | Sale Price | Title Company |
|---|---|---|---|
| Interfamily Deed Transfer | -- | Chicago Title Company | |
| Grant Deed | $685,000 | Chicago Title Company | |
| Interfamily Deed Transfer | -- | None Available |
Mortgage History
| Date | Status | Loan Amount | Loan Type |
|---|---|---|---|
| Open | $519,000 | New Conventional | |
| Previous Owner | $548,000 | New Conventional |
Property History
| Date | Event | Price | Change | Sq Ft Price |
|---|---|---|---|---|
| 10/25/2024 10/25/24 | For Sale | $948,500 | +38.5% | $503 / Sq Ft |
| 10/27/2017 10/27/17 | Sold | $685,000 | -2.0% | $364 / Sq Ft |
| 08/31/2017 08/31/17 | Pending | -- | -- | -- |
| 03/15/2017 03/15/17 | For Sale | $699,000 | -- | $371 / Sq Ft |
Tax History Compared to Growth
Tax History
| Year | Tax Paid | Tax Assessment Tax Assessment Total Assessment is a certain percentage of the fair market value that is determined by local assessors to be the total taxable value of land and additions on the property. | Land | Improvement |
|---|---|---|---|---|
| 2025 | $8,112 | $779,414 | $233,256 | $546,158 |
| 2024 | $8,112 | $764,131 | $228,682 | $535,449 |
| 2023 | $8,013 | $749,148 | $224,198 | $524,950 |
| 2022 | $7,853 | $734,459 | $219,802 | $514,657 |
| 2021 | $7,758 | $720,058 | $215,492 | $504,566 |
| 2020 | $7,759 | $712,674 | $213,282 | $499,392 |
| 2019 | $7,548 | $698,700 | $209,100 | $489,600 |
| 2018 | $7,164 | $66,981 | $21,587 | $45,394 |
| 2017 | $644 | $65,668 | $21,164 | $44,504 |
| 2016 | $629 | $64,380 | $20,749 | $43,631 |
| 2015 | $622 | $63,413 | $20,437 | $42,976 |
| 2014 | $603 | $62,171 | $20,037 | $42,134 |
Agents Affiliated with this Home
-
V
Seller's Agent in 2024
VICTORIA SOUZA
Berkshire Hathaway Homeservices California Realty
(909) 307-0616
19 Total Sales
-

Seller Co-Listing Agent in 2024
Renee Affaitati
Berkshire Hathaway Homeservices California Realty
(951) 315-8606
21 Total Sales
Map
Source: California Regional Multiple Listing Service (CRMLS)
MLS Number: IV17054004
APN: 0324-211-42
- 39327 Oak Glen Rd
- 39065 Oak Glen Rd
- 39065 Oak Glen Rd Unit 4
- 38306 Potato Canyon Rd
- 0 Bluff St Unit HD25006494
- 13046 Oak Crest Dr
- 37551 Pisgah Peak Rd
- 13154 Oak Crest Dr
- 13288 Oak Crest Dr
- 37547 Oak Glen Rd
- 9269 Wood Rd
- 0 Fir Dr
- 38256 Wild Poppy Ln
- 37342 Pisgah Peak Rd
- 40180 Valley of The Falls Dr
- 0 Cedar Dr Unit IG25157154
- 40300 Valley of The Falls Dr
- 9091 Mountain View Dr
- 39627 Prospect Dr
- 9112 Torrey Pines Rd






