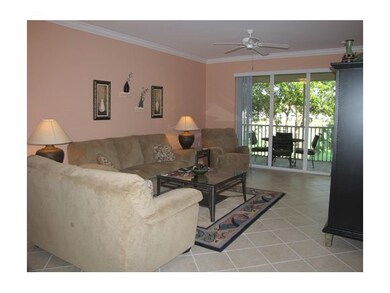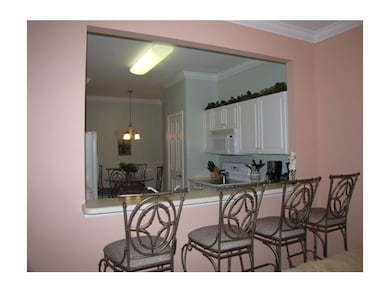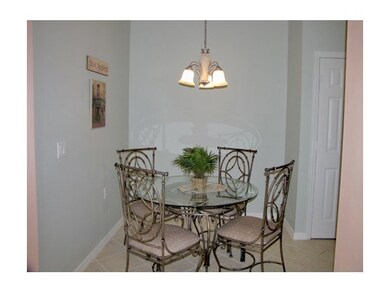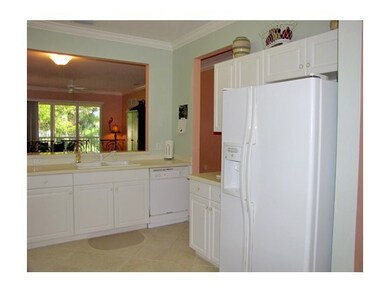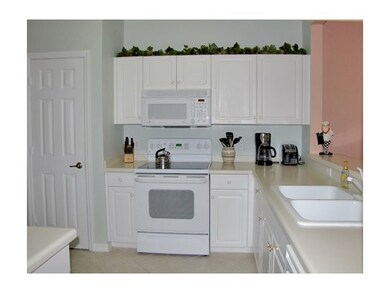
3981 Bishopwood Ct E Unit 203 Naples, FL 34114
Highlights
- Golf Course Community
- Gated with Attendant
- Clubhouse
- Community Cabanas
- Golf Course View
- Sauna
About This Home
As of December 2017FABULOUS 2ND FLOOR UNIT overlooking the 6th hole & lake at Forest Glen. Beautifully turnkey furnished,this unit is ready for move in or great for rental.Residents will enjoy this bundled golf community w/endless amenities including a recently renovated Arthur Hills championship golf course, full service clubhouse w/fine dining, jogging & biking paths,nature trails,4 tennis courts,fitness facility.
Last Buyer's Agent
Of Realtors 08-Naples Area Board
Local Associations
Property Details
Home Type
- Condominium
Est. Annual Taxes
- $2,002
Year Built
- Built in 2004
Lot Details
- North Facing Home
- Landscaped
HOA Fees
- $4,832 Monthly HOA Fees
Parking
- 1 Car Detached Garage
- Garage Door Opener
- Assigned Parking
Home Design
- Concrete Block And Stucco Construction
Interior Spaces
- 1,417 Sq Ft Home
- 2-Story Property
- Furnished
- Ceiling Fan
- Sliding Windows
- Golf Course Views
- Pest Guard System
Kitchen
- Eat-In Kitchen
- Oven
- Range
- Microwave
- Dishwasher
- Disposal
Flooring
- Carpet
- Tile
Bedrooms and Bathrooms
- 2 Bedrooms
- Split Bedroom Floorplan
- Walk-In Closet
- 2 Full Bathrooms
- Dual Vanity Sinks in Primary Bathroom
- Separate Shower in Primary Bathroom
Laundry
- Dryer
- Washer
Utilities
- Central Heating and Cooling System
- Cable TV Available
Listing and Financial Details
- Assessor Parcel Number 24200003906
Community Details
Overview
- Application Fee Required
- $290 Maintenance Fee
- Association fees include cable TV, ground maintenance, pest control, security, trash, water, sewer
- 28 Units
- Low-Rise Condominium
- Bishopwood East Community
- Park Phone (239) 939-2999
- Property managed by Tropical Isles
- On-Site Maintenance
- The community has rules related to no truck, recreational vehicles, or motorcycle parking, no recreational vehicles or boats, vehicle restrictions
Amenities
- Sauna
- Clubhouse
- Business Center
Recreation
- Golf Course Community
- Golf Course Membership Available
- Tennis Courts
- Recreation Facilities
- Community Cabanas
- Community Pool
- Community Spa
- Putting Green
- Jogging Path
- Bike Trail
Pet Policy
- Pets allowed on a case-by-case basis
- Pet Restriction: 2 Pets up to 40lbs.
Security
- Gated with Attendant
- Resident Manager or Management On Site
Map
Home Values in the Area
Average Home Value in this Area
Property History
| Date | Event | Price | Change | Sq Ft Price |
|---|---|---|---|---|
| 03/31/2025 03/31/25 | Price Changed | $429,900 | -4.4% | $303 / Sq Ft |
| 03/09/2025 03/09/25 | For Sale | $449,900 | +116.3% | $318 / Sq Ft |
| 12/07/2017 12/07/17 | Sold | $208,000 | -5.4% | $137 / Sq Ft |
| 10/26/2017 10/26/17 | Pending | -- | -- | -- |
| 10/15/2017 10/15/17 | For Sale | $219,900 | +27.5% | $145 / Sq Ft |
| 06/06/2014 06/06/14 | Sold | $172,500 | -3.1% | $122 / Sq Ft |
| 05/05/2014 05/05/14 | Pending | -- | -- | -- |
| 12/18/2013 12/18/13 | For Sale | $178,000 | -- | $126 / Sq Ft |
Tax History
| Year | Tax Paid | Tax Assessment Tax Assessment Total Assessment is a certain percentage of the fair market value that is determined by local assessors to be the total taxable value of land and additions on the property. | Land | Improvement |
|---|---|---|---|---|
| 2023 | $2,843 | $201,609 | $0 | $0 |
| 2022 | $2,434 | $183,281 | $0 | $0 |
| 2021 | $2,129 | $166,619 | $0 | $166,619 |
| 2020 | $2,201 | $175,040 | $0 | $175,040 |
| 2019 | $2,211 | $175,040 | $0 | $175,040 |
| 2018 | $2,171 | $172,206 | $0 | $172,206 |
| 2017 | $2,181 | $172,206 | $0 | $172,206 |
| 2016 | $2,037 | $157,960 | $0 | $0 |
| 2015 | $1,864 | $143,600 | $0 | $0 |
| 2014 | $1,877 | $143,600 | $0 | $0 |
Mortgage History
| Date | Status | Loan Amount | Loan Type |
|---|---|---|---|
| Open | $166,400 | New Conventional | |
| Previous Owner | $100,000 | Credit Line Revolving |
Deed History
| Date | Type | Sale Price | Title Company |
|---|---|---|---|
| Warranty Deed | -- | North American Title Co | |
| Warranty Deed | $172,500 | Attorney | |
| Special Warranty Deed | $202,130 | North American Title Co |
Similar Homes in Naples, FL
Source: Marco Island Area Association of REALTORS®
MLS Number: 2132843
APN: 24200003906
- 3964 Bishopwood Ct E Unit 1-106
- 3996 Bishopwood Ct E Unit 203
- 3989 Bishopwood Ct E Unit 201
- 3993 Bishopwood Ct E Unit 101
- 3992 Bishopwood Ct E Unit 202
- 3950 Loblolly Bay Dr Unit 308
- 3940 Loblolly Bay Dr Unit 403
- 3972 Bishopwood Ct E Unit 2-105
- 3960 Loblolly Bay Dr Unit 208
- 4010 Loblolly Bay Dr Unit 204
- 3917 Forest Glen Blvd Unit 101
- 3913 Forest Glen Blvd Unit 201
- 3935 Loblolly Bay Dr Unit 305
- 3935 Loblolly Bay Dr Unit 201
- 3935 Loblolly Bay Dr Unit 103

