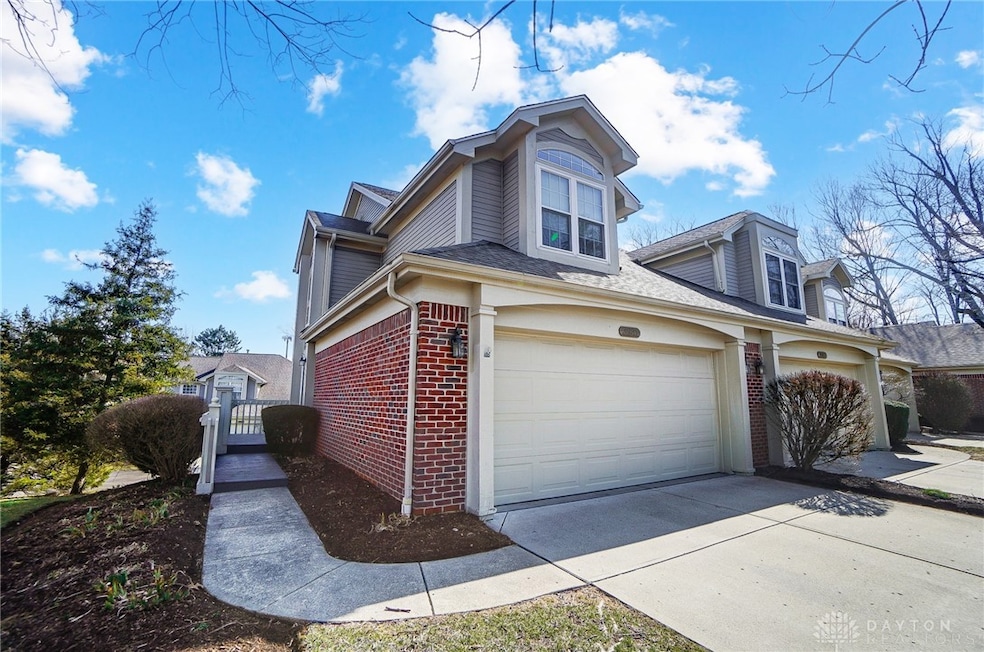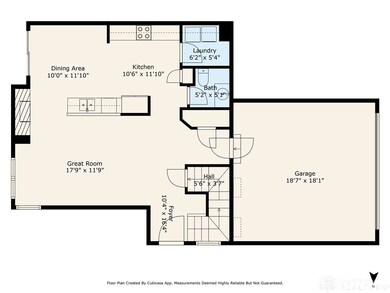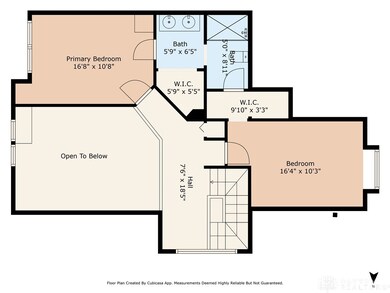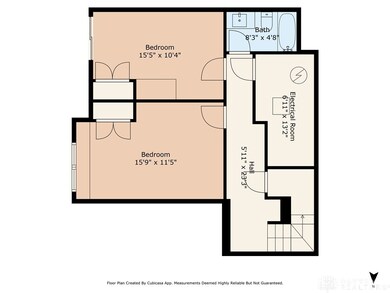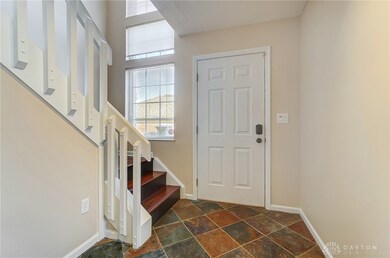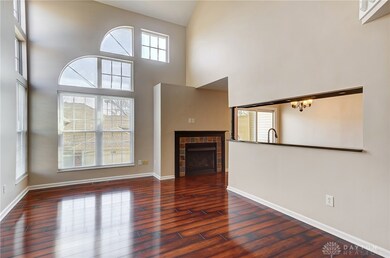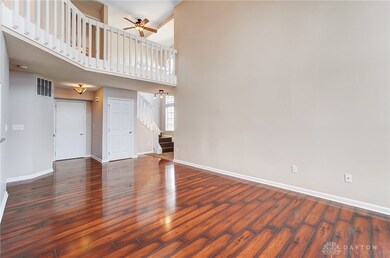
3981 Prestwick Place Unit 1 Beavercreek, OH 45430
Highlights
- In Ground Pool
- Deck
- Granite Countertops
- Valley Elementary School Rated A-
- Cathedral Ceiling
- 2 Car Attached Garage
About This Home
As of April 2025Introducing a charming 4 Bedroom, 2.5 Bath condo that offers a delightful blend of comfort and style, perfect for anyone seeking a convenient location near local amenities. As you step inside, you are greeted by a soaring 2-story great room that sets the stage for a home that is as welcoming as it is stylish. Of course, the first thing you will probably notice is how the designer windows flood the space with natural light while enhancing the aesthetic appeal. Your eyes also may be drawn to the open window between the kitchen and the great room, which ensures that conversations flow freely as you entertain guests or whip up a meal. The recently updated kitchen should inspire your inner chef with its gorgeous cherry cabinets and sleek granite counters. Equipped with stainless steel appliances, whether you are hosting a grand dinner or enjoying a quiet breakfast, this kitchen meets all your needs. Equally impressive as the kitchen, all 3 baths have been beautifully updated as well—newer furniture vanities, granite counters, and upgraded toilets. The owner's suite even has a newer tile shower. The walk-out lower level provides you with so many opportunities. If you need 4 bedrooms, continue with the current split bedroom setup (2 up and 2 down.) If you need an in-home office, workout room, hobby room, etc., this versatile lower level can accommodate all of your needs. There is even access to the backyard patio. Other notable features include the newer wood-look flooring, crafty catwalk overlooking the great room, and the box window, featuring a cozy seat, which is perfect for curling up with a good book. Living here means more than just enjoying home—it's about embracing a lifestyle of comfort and convenience in a friendly community. Are you ready to move to a home that combines style, comfort, and practicality? This condo awaits you, ready to bring joy and ease into your daily living. Welcome home! Call now before someone else becomes the next proud owner.
Last Agent to Sell the Property
Irongate Inc. Brokerage Phone: 937-454-3244 License #0000364300 Listed on: 01/11/2025

Property Details
Home Type
- Condominium
Est. Annual Taxes
- $4,288
Year Built
- 1991
HOA Fees
- $427 Monthly HOA Fees
Parking
- 2 Car Attached Garage
- Parking Storage or Cabinetry
- Garage Door Opener
Home Design
- Brick Exterior Construction
- Vinyl Siding
- Cedar
Interior Spaces
- 2,211 Sq Ft Home
- 2-Story Property
- Cathedral Ceiling
- Ceiling Fan
- Gas Fireplace
- Finished Basement
- Basement Fills Entire Space Under The House
Kitchen
- Range
- Microwave
- Dishwasher
- Granite Countertops
Bedrooms and Bathrooms
- 4 Bedrooms
- Walk-In Closet
- Bathroom on Main Level
Laundry
- Dryer
- Washer
Home Security
Outdoor Features
- In Ground Pool
- Deck
- Patio
Utilities
- Forced Air Heating and Cooling System
- Heating System Uses Natural Gas
- Heat Pump System
- Water Softener
Listing and Financial Details
- Assessor Parcel Number B42000300021000100
Community Details
Overview
- Association fees include management, insurance, ground maintenance, pool(s), snow removal, trash
- Towne Properties Association, Phone Number (937) 222-2550
- Summit Rdg Condo Ph 01 Subdivision
Security
- Fire and Smoke Detector
Ownership History
Purchase Details
Home Financials for this Owner
Home Financials are based on the most recent Mortgage that was taken out on this home.Purchase Details
Purchase Details
Home Financials for this Owner
Home Financials are based on the most recent Mortgage that was taken out on this home.Purchase Details
Home Financials for this Owner
Home Financials are based on the most recent Mortgage that was taken out on this home.Purchase Details
Home Financials for this Owner
Home Financials are based on the most recent Mortgage that was taken out on this home.Purchase Details
Home Financials for this Owner
Home Financials are based on the most recent Mortgage that was taken out on this home.Purchase Details
Home Financials for this Owner
Home Financials are based on the most recent Mortgage that was taken out on this home.Similar Homes in the area
Home Values in the Area
Average Home Value in this Area
Purchase History
| Date | Type | Sale Price | Title Company |
|---|---|---|---|
| Warranty Deed | $261,000 | Southern Ohio Real Estate Titl | |
| Interfamily Deed Transfer | -- | None Available | |
| Sheriffs Deed | $102,000 | None Available | |
| Warranty Deed | $152,500 | Attorney | |
| Warranty Deed | $131,000 | -- | |
| Warranty Deed | $131,000 | -- | |
| Warranty Deed | $127,500 | -- |
Mortgage History
| Date | Status | Loan Amount | Loan Type |
|---|---|---|---|
| Open | $266,611 | VA | |
| Previous Owner | $50,000 | Future Advance Clause Open End Mortgage | |
| Previous Owner | $44,500 | Credit Line Revolving | |
| Previous Owner | $81,600 | New Conventional | |
| Previous Owner | $154,000 | New Conventional | |
| Previous Owner | $152,500 | Unknown | |
| Previous Owner | $48,600 | Balloon | |
| Previous Owner | $50,000 | Balloon | |
| Previous Owner | $117,900 | Adjustable Rate Mortgage/ARM | |
| Previous Owner | $114,750 | No Value Available |
Property History
| Date | Event | Price | Change | Sq Ft Price |
|---|---|---|---|---|
| 04/24/2025 04/24/25 | Sold | $261,000 | -1.5% | $118 / Sq Ft |
| 01/11/2025 01/11/25 | For Sale | $264,900 | -- | $120 / Sq Ft |
Tax History Compared to Growth
Tax History
| Year | Tax Paid | Tax Assessment Tax Assessment Total Assessment is a certain percentage of the fair market value that is determined by local assessors to be the total taxable value of land and additions on the property. | Land | Improvement |
|---|---|---|---|---|
| 2024 | $4,288 | $65,680 | $8,750 | $56,930 |
| 2023 | $4,288 | $65,680 | $8,750 | $56,930 |
| 2022 | $3,772 | $51,000 | $8,750 | $42,250 |
| 2021 | $3,695 | $51,000 | $8,750 | $42,250 |
| 2020 | $3,723 | $51,000 | $8,750 | $42,250 |
| 2019 | $3,563 | $44,550 | $8,750 | $35,800 |
| 2018 | $3,144 | $44,550 | $8,750 | $35,800 |
| 2017 | $3,183 | $44,550 | $8,750 | $35,800 |
| 2016 | $3,184 | $43,700 | $8,750 | $34,950 |
| 2015 | $3,165 | $43,700 | $8,750 | $34,950 |
| 2014 | $3,117 | $43,700 | $8,750 | $34,950 |
Agents Affiliated with this Home
-
Karen Ollier

Seller's Agent in 2025
Karen Ollier
Irongate Inc.
(937) 545-3244
16 in this area
133 Total Sales
-
Tim O'Bryant

Buyer's Agent in 2025
Tim O'Bryant
Irongate Inc.
(937) 271-6502
23 in this area
286 Total Sales
Map
Source: Dayton REALTORS®
MLS Number: 926326
APN: B42-0003-0002-1-0001-00
- 3949 E Summit Ridge Dr Unit 1
- 3917 E Summit Ridge Dr
- 0 Shakertown Rd Unit 933027
- 4291 Straight Arrow Rd
- 4324 Straight Arrow Rd Unit 4324
- 625 Bungalow Ct
- 4336 Straight Arrow Rd Unit 4336
- 816 Grange Hall Rd
- 641 Angler Ct
- 646 Coral Ct
- 2200 County Line Rd
- 4020 E Patterson Rd
- 2630 Vineland Trail
- 1172 Bay Ln
- 1086 Grange Hall Rd
- 2707 Rockledge Trail
- 329 Kenderton Trail
- 2946 Rockledge Trail
- 154 Saundra Ct
- 3910 Liebherr Dr
