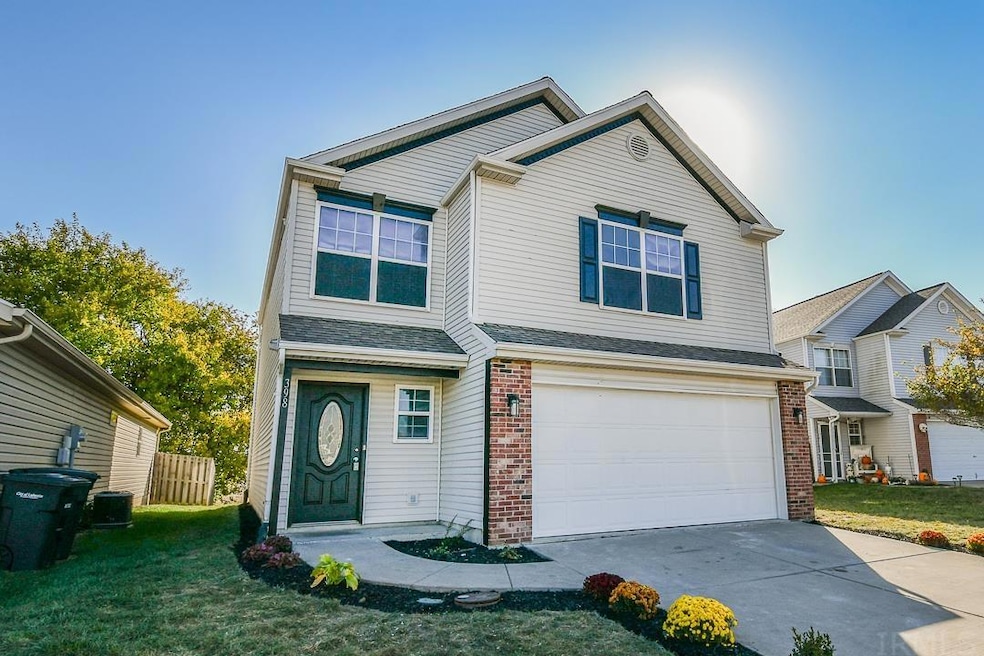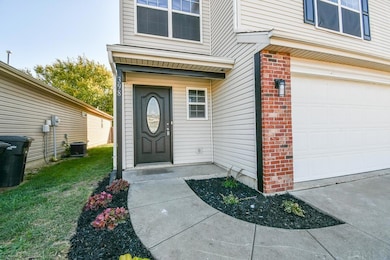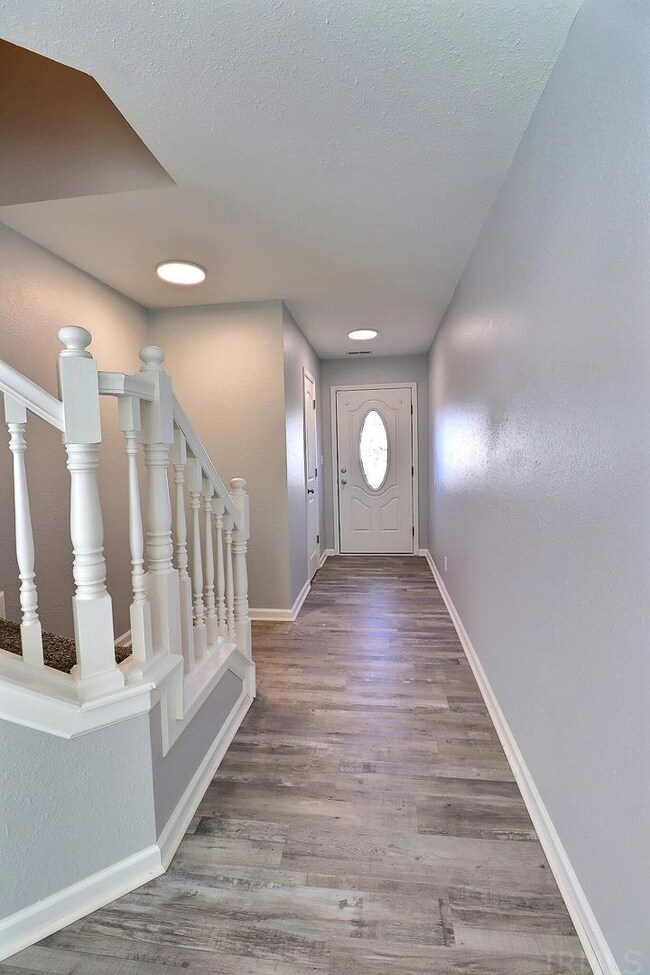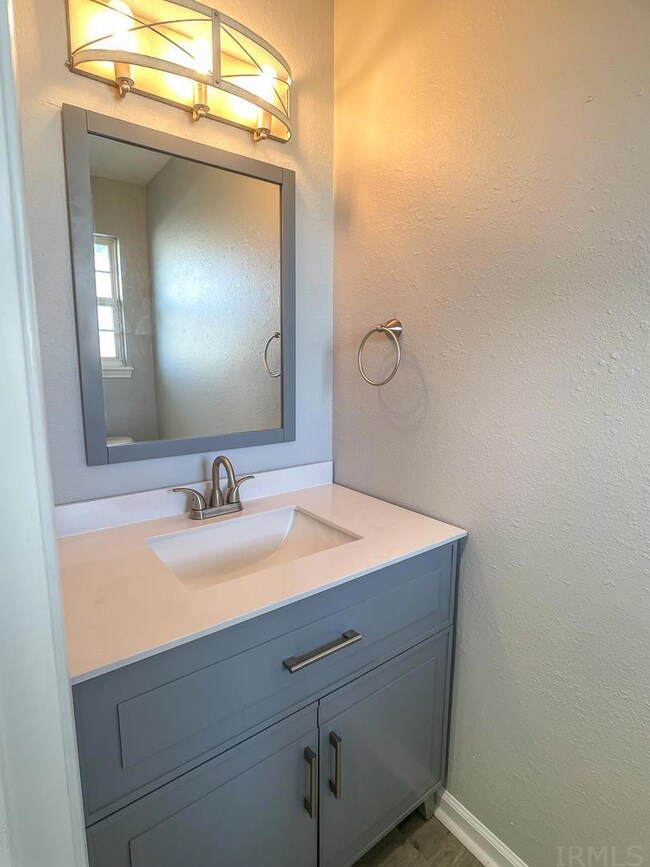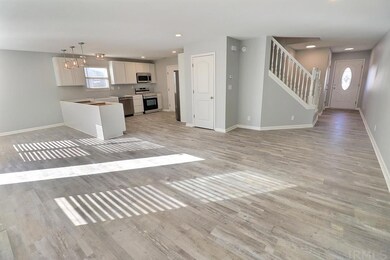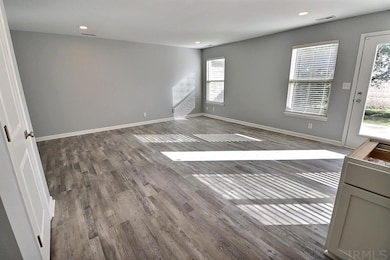
3982 Abraham Ct Lafayette, IN 47905
Highlights
- Open Floorplan
- Backs to Open Ground
- Utility Room in Garage
- Traditional Architecture
- Covered patio or porch
- Cul-De-Sac
About This Home
As of November 2022Like new inside! Open-concept layout with tons of updates. Brand new kitchen cabinets, appliances (granite counters coming 10/26), lots of kitchen storage! All new flooring throughout including luxury vinyl tile first floor, carpet upstairs (except laundry and baths) and fresh paint throughout. New bath vanities and new lighting throughout. Upper level offers spacious master with two large walk-in closets, two additional bedrooms and conveniently located laundry. Private backyard with patio, no neighbors behind the home. Great central location near hospitals, shopping, dining and more!
Home Details
Home Type
- Single Family
Est. Annual Taxes
- $3,039
Year Built
- Built in 2008
Lot Details
- 5,232 Sq Ft Lot
- Lot Dimensions are 48x109
- Backs to Open Ground
- Cul-De-Sac
- Landscaped
- Level Lot
- Property is zoned PUD
Parking
- 2 Car Attached Garage
Home Design
- Traditional Architecture
- Brick Exterior Construction
- Slab Foundation
- Vinyl Construction Material
Interior Spaces
- 1,904 Sq Ft Home
- 2-Story Property
- Open Floorplan
- Ceiling Fan
- Entrance Foyer
- Utility Room in Garage
- Washer Hookup
Kitchen
- Eat-In Kitchen
- Breakfast Bar
Flooring
- Carpet
- Tile
- Vinyl
Bedrooms and Bathrooms
- 3 Bedrooms
- Walk-In Closet
- Double Vanity
- Bathtub with Shower
Schools
- Miami Elementary School
- Sunnyside/Tecumseh Middle School
- Jefferson High School
Utilities
- Forced Air Heating and Cooling System
- Heating System Uses Gas
- Cable TV Available
Additional Features
- Covered patio or porch
- Suburban Location
Community Details
- Amelia Station Subdivision
Listing and Financial Details
- Assessor Parcel Number 79-07-35-278-008.000-004
Ownership History
Purchase Details
Home Financials for this Owner
Home Financials are based on the most recent Mortgage that was taken out on this home.Purchase Details
Home Financials for this Owner
Home Financials are based on the most recent Mortgage that was taken out on this home.Purchase Details
Purchase Details
Home Financials for this Owner
Home Financials are based on the most recent Mortgage that was taken out on this home.Purchase Details
Home Financials for this Owner
Home Financials are based on the most recent Mortgage that was taken out on this home.Purchase Details
Similar Homes in the area
Home Values in the Area
Average Home Value in this Area
Purchase History
| Date | Type | Sale Price | Title Company |
|---|---|---|---|
| Quit Claim Deed | -- | None Listed On Document | |
| Warranty Deed | -- | -- | |
| Quit Claim Deed | -- | -- | |
| Warranty Deed | -- | -- | |
| Sheriffs Deed | $109,500 | -- | |
| Corporate Deed | -- | None Available |
Mortgage History
| Date | Status | Loan Amount | Loan Type |
|---|---|---|---|
| Open | $336,758 | VA | |
| Previous Owner | $277,233 | VA | |
| Previous Owner | $129,750 | New Conventional | |
| Previous Owner | $80,000 | New Conventional |
Property History
| Date | Event | Price | Change | Sq Ft Price |
|---|---|---|---|---|
| 05/22/2025 05/22/25 | For Sale | $359,900 | +32.8% | $127 / Sq Ft |
| 11/21/2022 11/21/22 | Sold | $271,000 | +0.4% | $142 / Sq Ft |
| 11/21/2022 11/21/22 | For Sale | $269,900 | -0.4% | $142 / Sq Ft |
| 11/18/2022 11/18/22 | Sold | $271,000 | +0.4% | $142 / Sq Ft |
| 11/11/2022 11/11/22 | Pending | -- | -- | -- |
| 10/11/2022 10/11/22 | For Sale | $269,900 | +169.9% | $142 / Sq Ft |
| 11/01/2015 11/01/15 | Off Market | $100,000 | -- | -- |
| 08/04/2015 08/04/15 | Sold | $100,000 | +53.8% | $53 / Sq Ft |
| 05/22/2015 05/22/15 | For Sale | $65,000 | -- | $34 / Sq Ft |
Tax History Compared to Growth
Tax History
| Year | Tax Paid | Tax Assessment Tax Assessment Total Assessment is a certain percentage of the fair market value that is determined by local assessors to be the total taxable value of land and additions on the property. | Land | Improvement |
|---|---|---|---|---|
| 2024 | $1,437 | $215,100 | $28,600 | $186,500 |
| 2023 | $1,422 | $158,800 | $28,600 | $130,200 |
| 2022 | $1,588 | $158,800 | $28,600 | $130,200 |
| 2021 | $3,024 | $151,200 | $28,600 | $122,600 |
| 2020 | $2,645 | $131,500 | $21,000 | $110,500 |
| 2019 | $2,537 | $126,100 | $21,000 | $105,100 |
| 2018 | $2,445 | $121,500 | $21,000 | $100,500 |
| 2017 | $2,375 | $118,000 | $21,000 | $97,000 |
| 2016 | $2,351 | $116,800 | $21,000 | $95,800 |
| 2014 | $2,276 | $113,800 | $21,000 | $92,800 |
| 2013 | $2,174 | $108,700 | $21,000 | $87,700 |
Agents Affiliated with this Home
-
Non-BLC Member
N
Seller's Agent in 2022
Non-BLC Member
MIBOR REALTOR® Association
(317) 956-1912
-
Stacy Grove

Seller's Agent in 2022
Stacy Grove
@properties
(765) 427-7000
301 Total Sales
-
Brian Russell

Seller Co-Listing Agent in 2022
Brian Russell
@properties
(765) 464-4494
102 Total Sales
-
Katie Viers

Buyer's Agent in 2022
Katie Viers
F.C. Tucker West Central
(219) 776-5120
111 Total Sales
-
Sherry Cole

Seller's Agent in 2015
Sherry Cole
Keller Williams Lafayette
(765) 426-9442
696 Total Sales
-
Kent Brewer

Buyer's Agent in 2015
Kent Brewer
Indiana Integrity REALTORS
(765) 532-5572
43 Total Sales
Map
Source: Indiana Regional MLS
MLS Number: 202242300
APN: 79-07-35-278-008.000-004
- 408 Kettle Cir
- 354 Kettle Cir
- 3711 Butternut Ave
- 4 Torchwood Ln
- 8 Torchwood Ln
- 207 Eastland Dr
- Lot #2 8961 Firefly Ln
- Lot #6 8881 Firefly Ln
- Lot #1 8981 Firefly Ln
- 5148 Stable Dr
- 250 S Furlong Dr
- 570 Golden Place
- 225 S Furlong Dr
- 241 Equestrian Dr
- 25 Imperial Place
- 1230 Meadowbrook Dr
- 3888 Baldwin Ave
- 3881 Union St
- 5110 Checkers Ln
- 276 Blakely Dr
