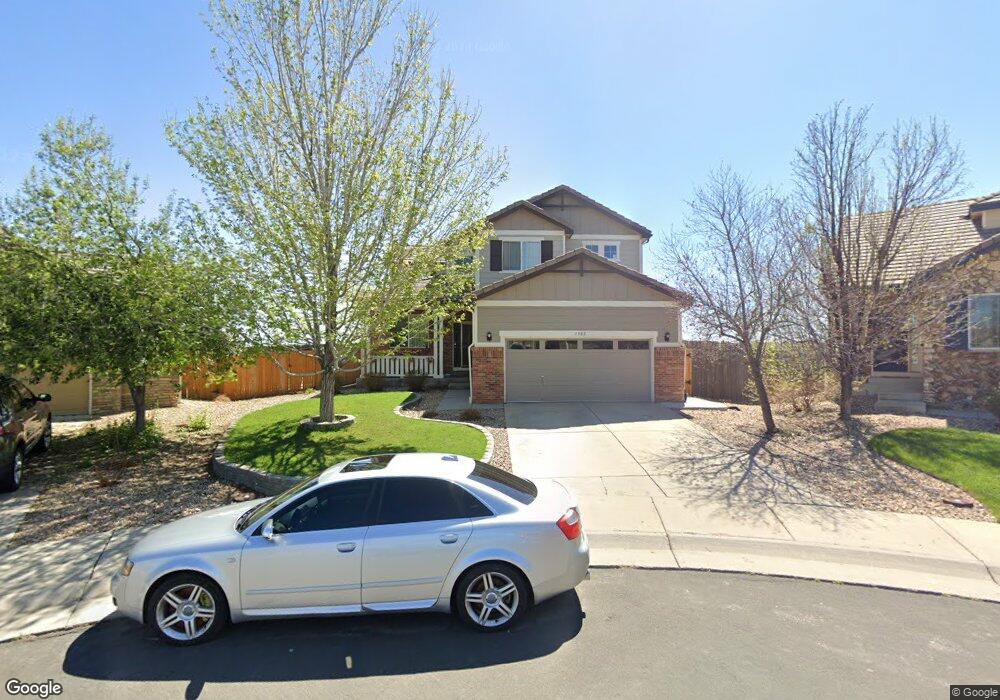3982 S Shawnee Way Aurora, CO 80018
East Quincy Highlands NeighborhoodEstimated Value: $590,000 - $664,000
6
Beds
5
Baths
3,454
Sq Ft
$184/Sq Ft
Est. Value
About This Home
This home is located at 3982 S Shawnee Way, Aurora, CO 80018 and is currently estimated at $635,071, approximately $183 per square foot. 3982 S Shawnee Way is a home located in Arapahoe County with nearby schools including Dakota Valley Elementary School, Sky Vista Middle School, and Eaglecrest High School.
Ownership History
Date
Name
Owned For
Owner Type
Purchase Details
Closed on
Jul 9, 2021
Sold by
Morse Kelly D
Bought by
Bonillia Julio F and Aguilar Isaac
Current Estimated Value
Home Financials for this Owner
Home Financials are based on the most recent Mortgage that was taken out on this home.
Original Mortgage
$571,900
Outstanding Balance
$518,911
Interest Rate
2.9%
Mortgage Type
New Conventional
Estimated Equity
$116,160
Purchase Details
Closed on
May 10, 2019
Sold by
Feist A Thomas
Bought by
Morse Kelly D
Home Financials for this Owner
Home Financials are based on the most recent Mortgage that was taken out on this home.
Original Mortgage
$439,885
Interest Rate
4.62%
Mortgage Type
FHA
Purchase Details
Closed on
Jun 30, 2005
Sold by
Richmond American Homes Of Colorado Inc
Bought by
Feist A Thomas
Home Financials for this Owner
Home Financials are based on the most recent Mortgage that was taken out on this home.
Original Mortgage
$234,716
Interest Rate
5.64%
Mortgage Type
Fannie Mae Freddie Mac
Create a Home Valuation Report for This Property
The Home Valuation Report is an in-depth analysis detailing your home's value as well as a comparison with similar homes in the area
Home Values in the Area
Average Home Value in this Area
Purchase History
| Date | Buyer | Sale Price | Title Company |
|---|---|---|---|
| Bonillia Julio F | $605,000 | First Integrity Title | |
| Morse Kelly D | $448,000 | First Integrity Title | |
| Feist A Thomas | $294,000 | -- |
Source: Public Records
Mortgage History
| Date | Status | Borrower | Loan Amount |
|---|---|---|---|
| Open | Bonillia Julio F | $571,900 | |
| Previous Owner | Morse Kelly D | $439,885 | |
| Previous Owner | Feist A Thomas | $234,716 |
Source: Public Records
Tax History Compared to Growth
Tax History
| Year | Tax Paid | Tax Assessment Tax Assessment Total Assessment is a certain percentage of the fair market value that is determined by local assessors to be the total taxable value of land and additions on the property. | Land | Improvement |
|---|---|---|---|---|
| 2024 | $3,211 | $43,048 | -- | -- |
| 2023 | $3,211 | $43,048 | $0 | $0 |
| 2022 | $2,543 | $32,519 | $0 | $0 |
| 2021 | $2,564 | $32,519 | $0 | $0 |
| 2020 | $2,366 | $30,487 | $0 | $0 |
| 2019 | $2,289 | $30,487 | $0 | $0 |
| 2018 | $2,140 | $26,892 | $0 | $0 |
| 2017 | $2,112 | $26,892 | $0 | $0 |
| 2016 | $2,220 | $26,611 | $0 | $0 |
| 2015 | $2,120 | $26,611 | $0 | $0 |
| 2014 | $1,864 | $21,173 | $0 | $0 |
| 2013 | -- | $22,820 | $0 | $0 |
Source: Public Records
Map
Nearby Homes
- 22149 E Milan Place
- 3828 S Rome Way
- 3819 S Rome Way
- 4093 S Riviera St
- 22222 E Jarvis Place
- 21948 E Princeton Dr
- 4059 S Quatar St
- 22603 E Radcliff Dr
- 3723 S Perth Cir Unit 102
- 4080 S Odessa St
- 21444 E Lehigh Ave
- 21832 E Quincy Cir
- 3652 S Perth Cir Unit 102
- 21803 E Quincy Place
- 4015 S Odessa St
- 21929 E Stanford Cir
- 22011 E Stanford Cir
- 3725 S Nepal St
- 22876 E Tufts Place Unit A
- 22876 E Tufts Place
- 3992 S Shawnee Way
- 3962 S Shawnee Way
- 3993 S Shawnee Way
- 3952 S Shawnee Way
- 3983 S Shawnee Way
- 3973 S Shawnee Way
- 3954 S Tibet Way
- 3963 S Shawnee Way
- 22392 E Mercer Place
- 3944 S Tibet Way
- 3942 S Shawnee Way
- 22393 E Nassau Place
- 22371 E Mercer Place
- 3953 S Shawnee Way
- 3934 S Tibet Way
- 22363 E Nassau Place
- 3932 S Shawnee Way
- 3943 S Shawnee Way
- 22372 E Mercer Place
- 3924 S Tibet Way
