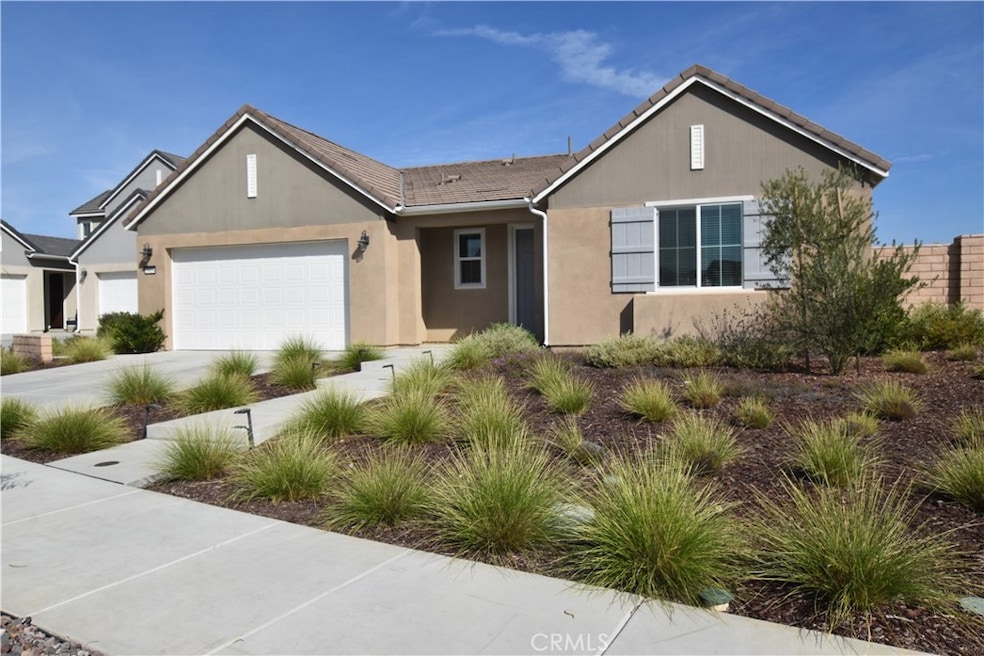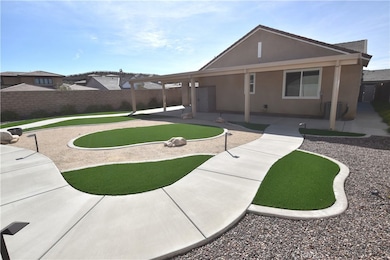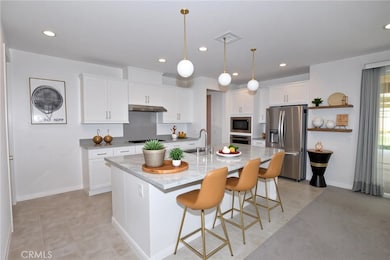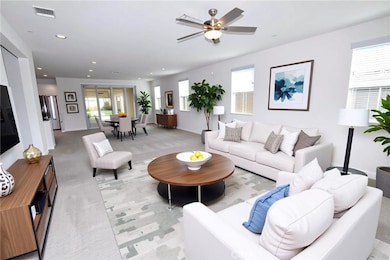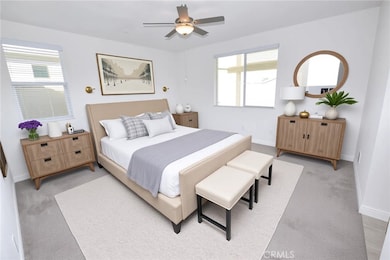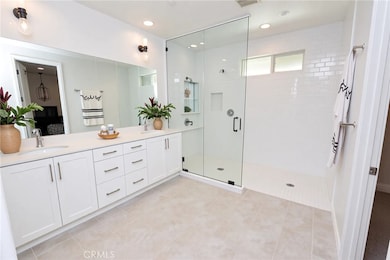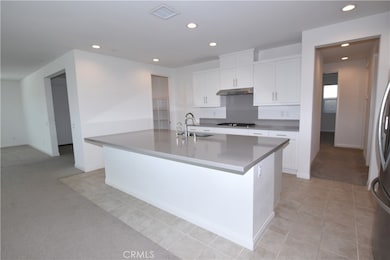39824 Ninebark Ct Temecula, CA 92591
Roripaugh Ranch NeighborhoodEstimated payment $6,276/month
Highlights
- Spa
- Mountain View
- Contemporary Architecture
- Active Adult
- Clubhouse
- Main Floor Bedroom
About This Home
Turnkey home located on a cul-de-sac in the highly desireable, gated 55+ Community of Somersbend with paid for solar and a huge fully landscaped low-maintenance yard. The home features a great room a family room and dining area which flow seamlessly into the kitchen as well as 3 bedrooms and 2.5 bathrooms and a huge alumnawood patio with fireplace and multiple fans. The kitchen is a chef’s delight with a large quartz center island and a walk-in pantry and Stainless steel appliances including a fridge. The master suite features a generously sized walk-in closet and a spa-like bathroom with an oversized walk-in shower as well as a linen closet. Two additional bedrooms and a full bath provide comfortable space for guests or a home office. The laundry room has a sink as well as plenty of additional storage space as well as a counter for folding clothes. The backyard retreat with an extensive aluminum patio cover featuring an outdoor gas fireplace and fans also features low-maintenance landscaping with artificial turf and concrete walkways. There is also a convenient storage shed. Esplanade has exclusive resort-style amenities, including a clubhouse, pool, fitness center, and more. All this, just minutes from Temecula Wine Country, shopping, and dining. This home perfectly blends comfort, convenience, and community.
Listing Agent
Team Forss Realty Group Brokerage Phone: 951-302-1492 License #01711806 Listed on: 11/05/2025
Co-Listing Agent
Team Forss Realty Group Brokerage Phone: 951-302-1492 License #01398782
Home Details
Home Type
- Single Family
Year Built
- Built in 2022
Lot Details
- 10,019 Sq Ft Lot
- Backyard Sprinklers
- Back Yard
HOA Fees
- $366 Monthly HOA Fees
Parking
- 2 Car Direct Access Garage
- Parking Available
- Front Facing Garage
- Two Garage Doors
Property Views
- Mountain
- Neighborhood
Home Design
- Contemporary Architecture
- Turnkey
- Planned Development
- Slab Foundation
- Fire Rated Drywall
- Stucco
Interior Spaces
- 2,207 Sq Ft Home
- 1-Story Property
- Fireplace
- Great Room
- Family Room Off Kitchen
- Fire and Smoke Detector
Kitchen
- Open to Family Room
- Eat-In Kitchen
- Gas Cooktop
- Kitchen Island
- Quartz Countertops
- Self-Closing Cabinet Doors
Flooring
- Carpet
- Vinyl
Bedrooms and Bathrooms
- 3 Main Level Bedrooms
- Quartz Bathroom Countertops
- Low Flow Toliet
- Bathtub
- Walk-in Shower
- Linen Closet In Bathroom
Laundry
- Laundry Room
- Gas Dryer Hookup
Outdoor Features
- Spa
- Covered Patio or Porch
- Fireplace in Patio
- Arizona Room
- Exterior Lighting
Utilities
- Central Heating and Cooling System
- Tankless Water Heater
Additional Features
- No Interior Steps
- Suburban Location
Listing and Financial Details
- Tax Lot 32
- Tax Tract Number 37341
- Assessor Parcel Number 964720032
- $3,716 per year additional tax assessments
- Seller Considering Concessions
Community Details
Overview
- Active Adult
- Esplanade At Somersbend Association, Phone Number (949) 616-3047
- Seabreeze HOA
Amenities
- Community Fire Pit
- Community Barbecue Grill
- Picnic Area
- Clubhouse
- Banquet Facilities
- Billiard Room
- Card Room
Recreation
- Pickleball Courts
- Community Pool
- Community Spa
Security
- Card or Code Access
Map
Home Values in the Area
Average Home Value in this Area
Tax History
| Year | Tax Paid | Tax Assessment Tax Assessment Total Assessment is a certain percentage of the fair market value that is determined by local assessors to be the total taxable value of land and additions on the property. | Land | Improvement |
|---|---|---|---|---|
| 2025 | $12,498 | $877,679 | $159,181 | $718,498 |
| 2023 | $12,237 | $828,500 | $153,000 | $675,500 |
| 2022 | $6,849 | $146,224 | $146,224 | $0 |
| 2021 | $6,813 | $143,357 | $143,357 | $0 |
Property History
| Date | Event | Price | List to Sale | Price per Sq Ft | Prior Sale |
|---|---|---|---|---|---|
| 01/22/2026 01/22/26 | Price Changed | $945,000 | -3.1% | $428 / Sq Ft | |
| 11/22/2025 11/22/25 | Price Changed | $975,000 | -1.0% | $442 / Sq Ft | |
| 11/17/2025 11/17/25 | Price Changed | $985,000 | -0.5% | $446 / Sq Ft | |
| 11/05/2025 11/05/25 | For Sale | $990,000 | +0.5% | $449 / Sq Ft | |
| 10/27/2025 10/27/25 | Sold | $985,000 | 0.0% | $446 / Sq Ft | View Prior Sale |
| 10/03/2025 10/03/25 | Pending | -- | -- | -- | |
| 09/18/2025 09/18/25 | For Sale | $985,000 | -- | $446 / Sq Ft |
Purchase History
| Date | Type | Sale Price | Title Company |
|---|---|---|---|
| Grant Deed | $985,000 | Lawyers Title | |
| Grant Deed | $812,500 | First American Title |
Source: California Regional Multiple Listing Service (CRMLS)
MLS Number: SW25254298
APN: 964-720-032
- 32366 Lucida Dr
- 32243 Penstemon Way
- 32225 Daybrook Terrace
- 39707 Kalmia Way
- 32711 Brunello Way
- 32687 Brunello Way
- 39320 Brunello Way
- 39490 Verbena Way
- 32609 Brunello Way
- 39788 Larkspur Terrace
- 32467 Tannat Dr
- 32395 Tannat Dr
- 32119 Verbena Way
- 32592 Brunello Way
- Plan 2 at Sommers Bend - Discovery
- Plan 3 at Sommers Bend - Discovery
- Plan 1X at Sommers Bend - Discovery
- 32385 Brunello Way
- 39438 Corvina Ln
- 32100 Sedge Way
- 32604 Brunello Way
- 32367 Tannat Dr
- 32398 Brunello Way
- 39400 Corvina Ln
- 33180 Vino Way
- 31990 Pasos Place
- 31895 Dane Ct
- 31939 Monique Cir
- 31937 Daniel Way
- 38405 Sevilla Ave
- 31298 Red Bridge Rd
- 30865 Highland Vista Cir
- 30815 Terrace View Cir
- 41626 Slice Way
- 31458 Inverness Ct
- 40226 Donomore Ct
- 41433 Temeku Dr
- 30496 Nicholas Valley Rd
- 39815 Jeremiah Rd
- 30636 Parkview Ln
Ask me questions while you tour the home.
