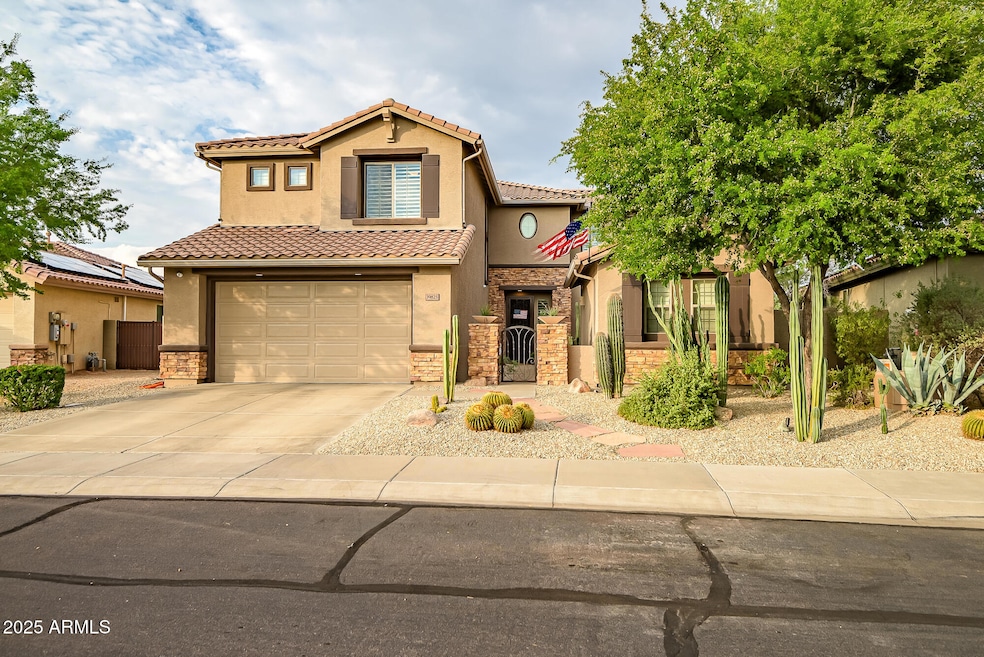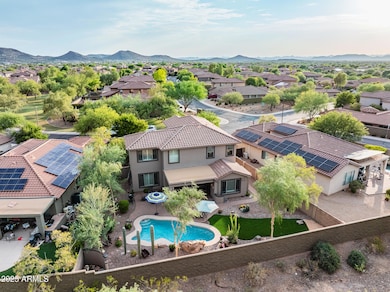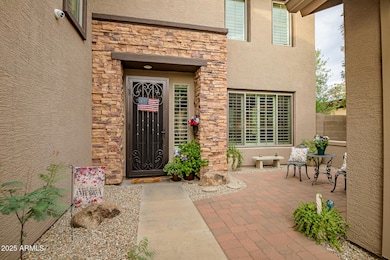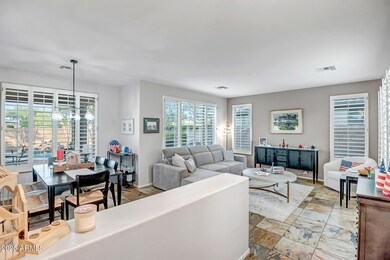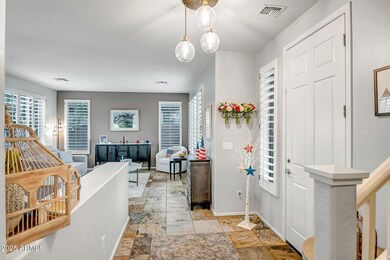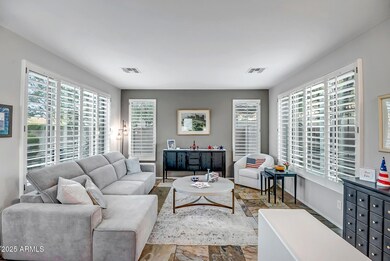
39825 N Lost Legend Dr Phoenix, AZ 85086
Estimated payment $4,208/month
Highlights
- Fitness Center
- Mountain View
- Santa Barbara Architecture
- Diamond Canyon Elementary School Rated A-
- Community Lake
- Granite Countertops
About This Home
This beautifully upgraded family home offers pride of ownership at its finest. Full cedar shutters throughout home, granite countertops, freshly painted cabinets, stainless steel appliances, and an updated gas range. Elegant slate flooring flows throughout the main living areas, adding warmth and style, new carpet in all the right areas. Upstairs living with an inviting loft area, master bedroom with sitting area and 3 spacious bedrooms.
Step outside to your private oasis featuring a Shasta self-cleaning pool with a tranquil waterfall and fiber optic lighting. Top of line turf just installed last month (pet friendly) and gorgeous pavers throughout this oversized backyard. Detached office or bonus room provides ideal space for working from home, hobbies, playroom, or teen hangout space. Garage includes large work bench with cabinets, ample storage cabinets and dedicated electric outlet for car charging. Located within walking distance to top-rated A+++ schools and just minutes from shopping, dining, and everyday amenities.
New AC 2023, New water heater 2024.
Experience the best of community living with top-tier amenities and a home that checks every box!
Home Details
Home Type
- Single Family
Est. Annual Taxes
- $3,501
Year Built
- Built in 2004
Lot Details
- 7,726 Sq Ft Lot
- Desert faces the front and back of the property
- Block Wall Fence
- Artificial Turf
- Private Yard
HOA Fees
- $100 Monthly HOA Fees
Parking
- 2 Car Garage
- Electric Vehicle Home Charger
- Garage Door Opener
Home Design
- Santa Barbara Architecture
- Wood Frame Construction
- Tile Roof
- Stucco
Interior Spaces
- 2,575 Sq Ft Home
- 2-Story Property
- Ceiling height of 9 feet or more
- Ceiling Fan
- Double Pane Windows
- Mountain Views
- Intercom
- Washer and Dryer Hookup
Kitchen
- Kitchen Updated in 2025
- Eat-In Kitchen
- Breakfast Bar
- Kitchen Island
- Granite Countertops
Flooring
- Floors Updated in 2023
- Carpet
- Tile
Bedrooms and Bathrooms
- 4 Bedrooms
- Primary Bathroom is a Full Bathroom
- 2.5 Bathrooms
- Dual Vanity Sinks in Primary Bathroom
Outdoor Features
- Play Pool
- Covered patio or porch
Schools
- Diamond Canyon Elementary And Middle School
- Boulder Creek High School
Utilities
- Cooling System Updated in 2023
- Central Air
- Heating System Uses Natural Gas
- Water Purifier
- High Speed Internet
- Cable TV Available
Listing and Financial Details
- Tax Lot 50
- Assessor Parcel Number 203-40-825
Community Details
Overview
- Association fees include ground maintenance, street maintenance
- Anthem Parkside Comm Association, Phone Number (623) 742-6050
- Built by Del Webb
- Anthem Unit 51 Replat Subdivision, Triumph Floorplan
- Community Lake
Amenities
- Recreation Room
Recreation
- Tennis Courts
- Pickleball Courts
- Community Playground
- Fitness Center
- Bike Trail
Map
Home Values in the Area
Average Home Value in this Area
Tax History
| Year | Tax Paid | Tax Assessment Tax Assessment Total Assessment is a certain percentage of the fair market value that is determined by local assessors to be the total taxable value of land and additions on the property. | Land | Improvement |
|---|---|---|---|---|
| 2025 | $3,501 | $32,604 | -- | -- |
| 2024 | $3,293 | $31,052 | -- | -- |
| 2023 | $3,293 | $45,500 | $9,100 | $36,400 |
| 2022 | $3,147 | $32,870 | $6,570 | $26,300 |
| 2021 | $3,241 | $31,430 | $6,280 | $25,150 |
| 2020 | $3,170 | $29,200 | $5,840 | $23,360 |
| 2019 | $3,110 | $27,770 | $5,550 | $22,220 |
| 2018 | $3,011 | $26,580 | $5,310 | $21,270 |
| 2017 | $2,952 | $25,780 | $5,150 | $20,630 |
| 2016 | $2,651 | $25,920 | $5,180 | $20,740 |
| 2015 | $2,456 | $24,180 | $4,830 | $19,350 |
Property History
| Date | Event | Price | Change | Sq Ft Price |
|---|---|---|---|---|
| 07/18/2025 07/18/25 | For Sale | $689,000 | -- | $268 / Sq Ft |
Purchase History
| Date | Type | Sale Price | Title Company |
|---|---|---|---|
| Warranty Deed | $413,000 | Stewart Title & Trust Of Pho | |
| Corporate Deed | $373,556 | Sun Title Agency Co | |
| Corporate Deed | -- | Sun Title Agency Co |
Mortgage History
| Date | Status | Loan Amount | Loan Type |
|---|---|---|---|
| Open | $276,700 | New Conventional | |
| Closed | $295,500 | New Conventional | |
| Closed | $320,600 | New Conventional | |
| Previous Owner | $220,000 | New Conventional |
Similar Homes in the area
Source: Arizona Regional Multiple Listing Service (ARMLS)
MLS Number: 6893312
APN: 203-40-825
- 40201 N Hickok Trail
- 2207 W Hidden Treasure Way
- 2233 W Clearview Trail Unit 49
- 2026 W Hidden Treasure Way Unit 29
- 40508 N Kearny Way
- 40115 N Blaze Ct
- 40428 N Rolling Green Way Unit 37
- 1719 W Owens Way Unit 32
- 40509 N Rolling Green Way
- 40130 N Thunder Hills Ct Unit 32
- 40614 N Harbour Town Ct
- 1676 W Owens Way
- 2342 W Owens Ct Unit 35
- 0 N 9th Ave Unit 6524872
- 1635 W Owens Way Unit 32
- 1623 W Owens Way
- 39617 N Prairie Ln Unit 55
- 1925 W Tanya Trail
- 1861 W Dion Dr
- 40744 N Noble Hawk Ct Unit 24
- 39533 N Pinion Hills Ct
- 39828 N Messner Way
- 39916 N River Bend Rd
- 1752 W Twain Dr
- 1748 W Twain Dr
- 39816 N Thunder Hills Ln
- 2222 W Morse Ct Unit 37
- 1776 W Owens Way
- 2344 W Clearview Trail
- 39519 N White Tail Ln
- 40114 N Thunder Hills Ct
- 39904 N Bell Meadow Trail
- 1760 W Morse Dr
- 40614 N Harbour Town Ct
- 39559 N Prairie Ln
- 2442 W Patagonia Way Unit 43
- 40309 N Bell Meadow Trail
- 40309 N La Cantera Ct
- 40834 N Noble Hawk Way
- 1653 W Ainsworth Dr
