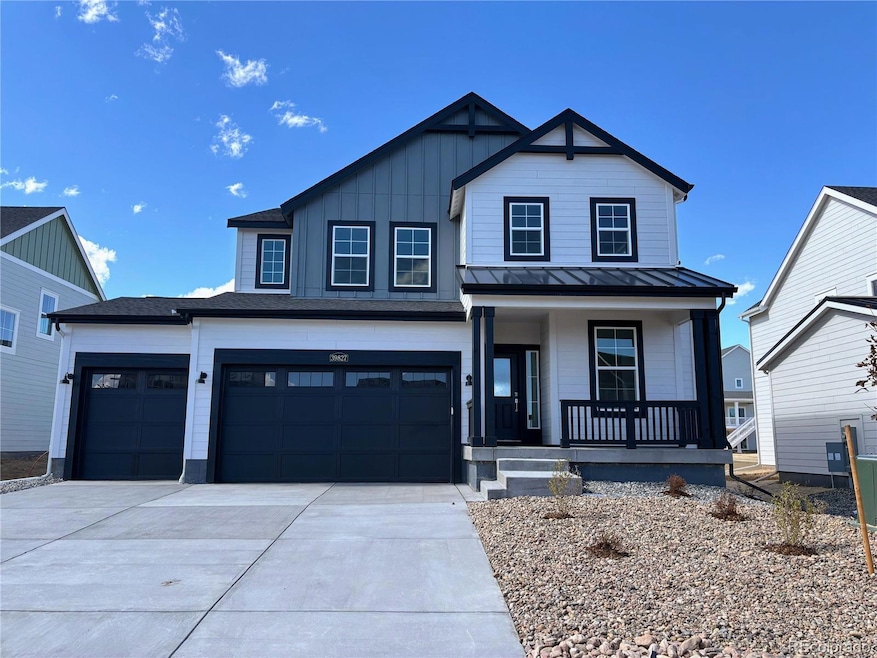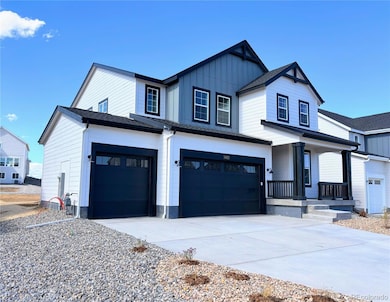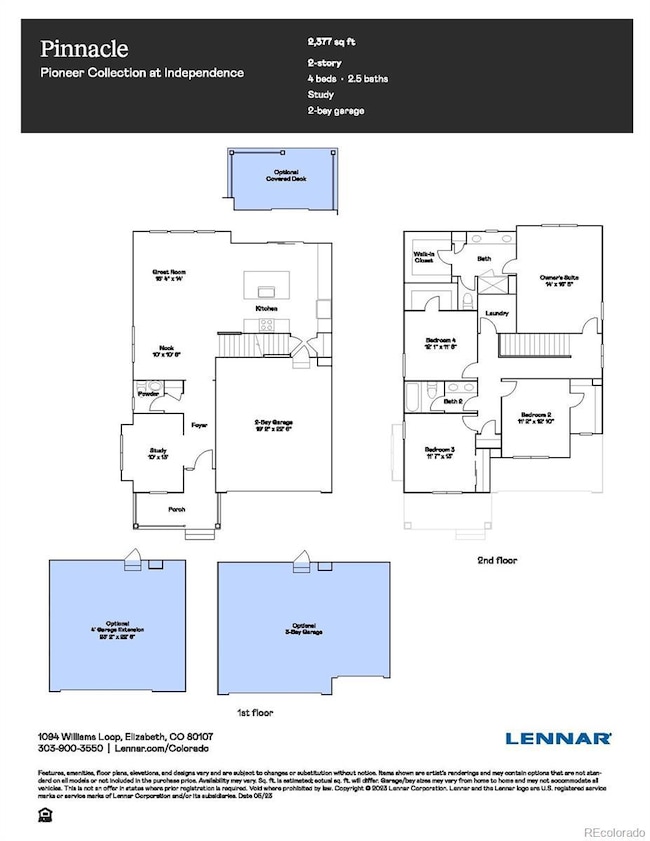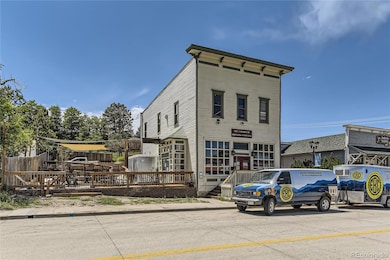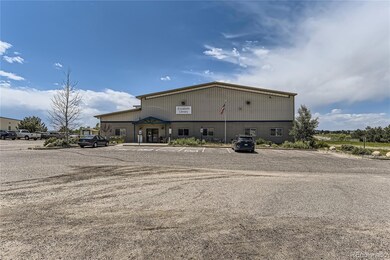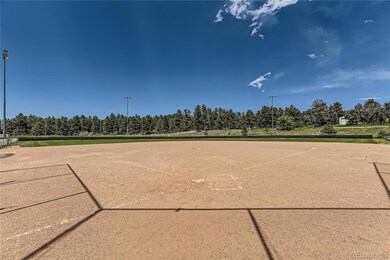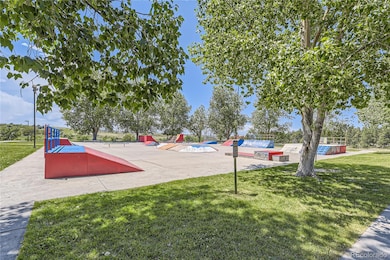39827 Bradley St Elizabeth, CO 80107
Estimated payment $3,848/month
Highlights
- Primary Bedroom Suite
- Deck
- Home Office
- Open Floorplan
- Great Room
- Covered Patio or Porch
About This Home
**Contact builder today about Special Financing for this home - terms and conditions apply**
Available NOW! This popular floor plan is sure to impress.This beautiful Pinnacle 2-story boasts tons of windows, one of the largest kitchens offered with tons of cabinets and massive center island! Convenient study on the main level offers additional space and versatile use! Upstairs features 4 bedrooms, 2.5 bathrooms, and spacious laundry room. Other features include 3-car garage and unfinished basement with a covered deck and an beautiful rear yard! Enjoy gorgeous finishes and upgrades including stainless steel appliances, vinyl plank flooring, slab quartz counters/island, and more! This community offers single-family homes tailored to every lifestyle. Discover the charm of this vibrant community with something for everyone. Photos and walkthrough tours represent the model and are subject to change. This home includes whole home blinds, washer and dryer. This property is taking backup offers.
Listing Agent
RE/MAX Professionals Brokerage Email: tomrman@aol.com,303-910-8436 License #000986635 Listed on: 09/24/2025

Home Details
Home Type
- Single Family
Est. Annual Taxes
- $7,300
Year Built
- Built in 2025 | Under Construction
Parking
- 3 Car Attached Garage
Home Design
- Frame Construction
- Composition Roof
Interior Spaces
- 2-Story Property
- Open Floorplan
- Double Pane Windows
- Great Room
- Dining Room
- Home Office
- Unfinished Basement
- Interior Basement Entry
- Laundry Room
Kitchen
- Oven
- Microwave
- Dishwasher
- Kitchen Island
- Disposal
Flooring
- Carpet
- Tile
- Vinyl
Bedrooms and Bathrooms
- 4 Bedrooms
- Primary Bedroom Suite
- Walk-In Closet
Home Security
- Carbon Monoxide Detectors
- Fire and Smoke Detector
Outdoor Features
- Deck
- Covered Patio or Porch
- Rain Gutters
Schools
- Running Creek Elementary School
- Elizabeth Middle School
- Elizabeth High School
Utilities
- Forced Air Heating and Cooling System
- Heating System Uses Natural Gas
- Phone Available
- Cable TV Available
Additional Features
- Smoke Free Home
- 9,017 Sq Ft Lot
Community Details
- Property has a Home Owners Association
- Association fees include ground maintenance
- Independence Metro District Association, Phone Number (303) 662-1999
- Built by Lennar
- Independence Subdivision, Pinnacle / Fh2 Floorplan
Listing and Financial Details
- Exclusions: Seller's Personal Possessions and any staging items that may be in use.
- Assessor Parcel Number R125177
Map
Home Values in the Area
Average Home Value in this Area
Tax History
| Year | Tax Paid | Tax Assessment Tax Assessment Total Assessment is a certain percentage of the fair market value that is determined by local assessors to be the total taxable value of land and additions on the property. | Land | Improvement |
|---|---|---|---|---|
| 2024 | -- | $10 | $10 | -- |
Property History
| Date | Event | Price | List to Sale | Price per Sq Ft | Prior Sale |
|---|---|---|---|---|---|
| 09/11/2025 09/11/25 | Sold | $643,250 | 0.0% | $271 / Sq Ft | View Prior Sale |
| 09/08/2025 09/08/25 | Off Market | $643,250 | -- | -- | |
| 09/01/2025 09/01/25 | For Sale | $643,250 | -- | $271 / Sq Ft |
Purchase History
| Date | Type | Sale Price | Title Company |
|---|---|---|---|
| Special Warranty Deed | $279,700 | None Listed On Document | |
| Special Warranty Deed | $279,700 | None Listed On Document |
Source: REcolorado®
MLS Number: 3971323
APN: R125177
- 10503 E Meadow Run
- 11218 Ponderosa Ln
- 8389 Owl Roost Ct
- 23205 Bay Oaks Ave Unit 1
- 11617 Blackmoor St Unit 1
- 23235 E York Ave
- 5407 Rhyolite Way
- 568 Yankee Boy Lp
- 568 Yankee Boy Loop
- 11842 Horseshoe Ln
- 6357 Old Divide Trail
- 22414 Quail Run Ln
- 20566 Willowbend Ln
- 6243 Westview Cir
- 12886 Ironstone Way
- 10769 Wheatfield Ln
- 19130 J Morgan Blvd
- 1671 N State Highway 83 Unit B
- 19111 E Clear Creek Dr
- 12961 Leesburg Rd
