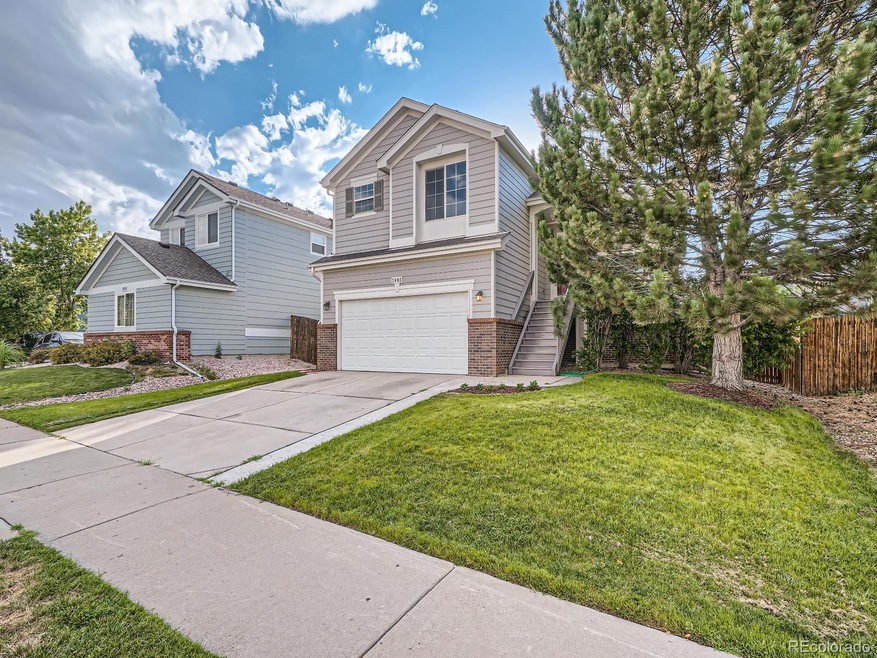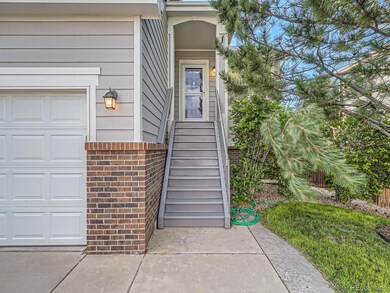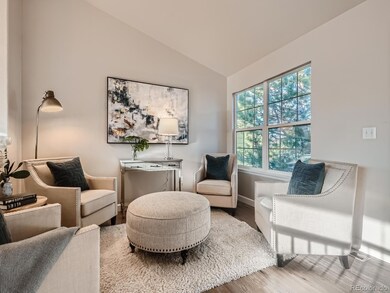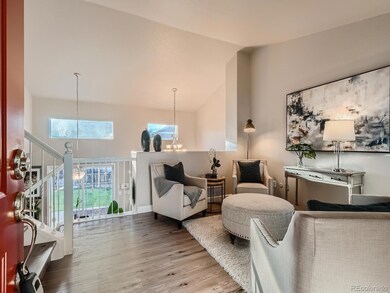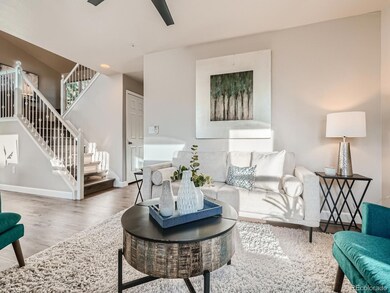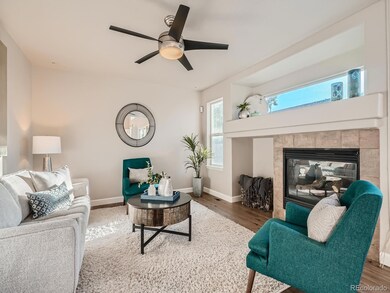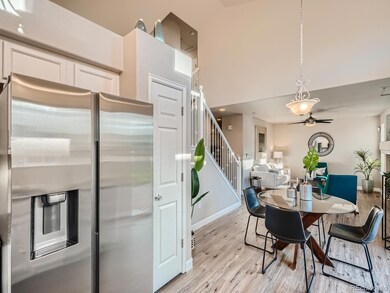
3983 S Quemoy Way Aurora, CO 80018
East Quincy Highlands NeighborhoodHighlights
- Open Floorplan
- Contemporary Architecture
- Bonus Room
- Eaglecrest High School Rated A-
- Property is near public transit
- 1-minute walk to Highlands Park
About This Home
As of November 2023Beautifully remodeled home with lots of light, an open floor plan and cathedral ceilings. Three bedrooms, three and a half baths plus 2 rooms that will make a great 4th bedroom - a great space for a teen, a study and/or exercise room. All new vinyl plank flooring, carpet in bedrooms, paint, refrigerator, stove, microwave and disposal. Master bedroom is large with attached bath. Upstairs laundry makes for easy living. Ample upstairs second and third bedrooms with jack & jill bathroom. Basement level with an extra conforming bedroom or family room with full bath. Mid-level space has room for a den, home-office or exercise room. Energy efficient furnace and air conditioner are just a couple of years old. Newer energy efficient gas hot water heater. Brand new roof. Large back porch accessible from sliding glass door. Property is listed below appraised value! Spacious, attached two car garage. Most updated house in the neighborhood!
Last Agent to Sell the Property
Keller Williams Top Of The Rockies Brokerage Email: LAURACOMBRINK@gmail.COM, License #100032271 Listed on: 07/27/2023

Home Details
Home Type
- Single Family
Est. Annual Taxes
- $2,634
Year Built
- Built in 2000 | Remodeled
Lot Details
- 5,227 Sq Ft Lot
- Partially Fenced Property
- Landscaped
- Level Lot
- Private Yard
HOA Fees
- $62 Monthly HOA Fees
Parking
- 2 Car Attached Garage
Home Design
- Contemporary Architecture
- Frame Construction
- Composition Roof
- Vinyl Siding
Interior Spaces
- Multi-Level Property
- Open Floorplan
- Built-In Features
- Ceiling Fan
- Skylights
- Gas Fireplace
- Great Room
- Living Room
- Dining Room
- Bonus Room
Kitchen
- Eat-In Kitchen
- <<OvenToken>>
- Range<<rangeHoodToken>>
- <<microwave>>
- Dishwasher
- Disposal
Flooring
- Carpet
- Laminate
- Tile
Bedrooms and Bathrooms
- 4 Bedrooms
Laundry
- Laundry Room
- Dryer
- Washer
Finished Basement
- Partial Basement
- Bedroom in Basement
- 1 Bedroom in Basement
Home Security
- Storm Windows
- Carbon Monoxide Detectors
Outdoor Features
- Patio
- Rain Gutters
- Front Porch
Location
- Property is near public transit
Schools
- Dakota Valley Elementary School
- Sky Vista Middle School
- Eaglecrest High School
Utilities
- Forced Air Heating and Cooling System
- Gas Water Heater
Community Details
- East Quincy Highlands Association, Phone Number (720) 256-4703
- East Quincy Highlands Subdivision
Listing and Financial Details
- Assessor Parcel Number 034021442
Ownership History
Purchase Details
Home Financials for this Owner
Home Financials are based on the most recent Mortgage that was taken out on this home.Purchase Details
Purchase Details
Home Financials for this Owner
Home Financials are based on the most recent Mortgage that was taken out on this home.Purchase Details
Home Financials for this Owner
Home Financials are based on the most recent Mortgage that was taken out on this home.Purchase Details
Home Financials for this Owner
Home Financials are based on the most recent Mortgage that was taken out on this home.Purchase Details
Home Financials for this Owner
Home Financials are based on the most recent Mortgage that was taken out on this home.Purchase Details
Home Financials for this Owner
Home Financials are based on the most recent Mortgage that was taken out on this home.Purchase Details
Home Financials for this Owner
Home Financials are based on the most recent Mortgage that was taken out on this home.Similar Homes in Aurora, CO
Home Values in the Area
Average Home Value in this Area
Purchase History
| Date | Type | Sale Price | Title Company |
|---|---|---|---|
| Special Warranty Deed | $565,800 | None Listed On Document | |
| Warranty Deed | $316,500 | Fidelity National Title Ins | |
| Warranty Deed | $218,750 | Fidelity National Title Insu | |
| Warranty Deed | $199,500 | Direct Title Ins Agency Inc | |
| Warranty Deed | $240,000 | -- | |
| Interfamily Deed Transfer | -- | North American Title | |
| Interfamily Deed Transfer | -- | Chicago Title Co | |
| Warranty Deed | $198,823 | Cornerstone Title Co |
Mortgage History
| Date | Status | Loan Amount | Loan Type |
|---|---|---|---|
| Open | $445,800 | New Conventional | |
| Previous Owner | $163,150 | Purchase Money Mortgage | |
| Previous Owner | $196,848 | FHA | |
| Previous Owner | $193,600 | Fannie Mae Freddie Mac | |
| Previous Owner | $48,400 | Credit Line Revolving | |
| Previous Owner | $240,000 | Purchase Money Mortgage | |
| Previous Owner | $194,400 | No Value Available | |
| Previous Owner | $190,500 | No Value Available | |
| Previous Owner | $195,825 | FHA | |
| Previous Owner | $196,224 | FHA |
Property History
| Date | Event | Price | Change | Sq Ft Price |
|---|---|---|---|---|
| 11/17/2023 11/17/23 | Sold | $565,800 | +0.1% | $259 / Sq Ft |
| 10/06/2023 10/06/23 | Price Changed | $565,000 | -2.6% | $259 / Sq Ft |
| 09/13/2023 09/13/23 | Price Changed | $580,000 | -3.7% | $266 / Sq Ft |
| 09/06/2023 09/06/23 | Price Changed | $602,000 | -2.9% | $276 / Sq Ft |
| 07/28/2023 07/28/23 | For Sale | $620,000 | +183.4% | $284 / Sq Ft |
| 05/03/2020 05/03/20 | Off Market | $218,750 | -- | -- |
| 04/12/2013 04/12/13 | Sold | $218,750 | -2.8% | $117 / Sq Ft |
| 03/13/2013 03/13/13 | Pending | -- | -- | -- |
| 02/20/2013 02/20/13 | For Sale | $224,950 | -- | $120 / Sq Ft |
Tax History Compared to Growth
Tax History
| Year | Tax Paid | Tax Assessment Tax Assessment Total Assessment is a certain percentage of the fair market value that is determined by local assessors to be the total taxable value of land and additions on the property. | Land | Improvement |
|---|---|---|---|---|
| 2024 | $3,091 | $34,820 | -- | -- |
| 2023 | $3,091 | $34,820 | $0 | $0 |
| 2022 | $2,634 | $27,842 | $0 | $0 |
| 2021 | $2,739 | $27,842 | $0 | $0 |
| 2020 | $2,728 | $0 | $0 | $0 |
| 2019 | $2,712 | $28,229 | $0 | $0 |
| 2018 | $2,391 | $23,774 | $0 | $0 |
| 2017 | $2,366 | $23,774 | $0 | $0 |
| 2016 | $2,169 | $20,577 | $0 | $0 |
| 2015 | $2,092 | $20,577 | $0 | $0 |
| 2014 | $1,769 | $15,793 | $0 | $0 |
| 2013 | -- | $16,780 | $0 | $0 |
Agents Affiliated with this Home
-
Laura Combrink

Seller's Agent in 2023
Laura Combrink
Keller Williams Top Of The Rockies
(720) 281-1055
1 in this area
36 Total Sales
-
Denise Whittington

Buyer's Agent in 2023
Denise Whittington
Corcoran Perry & Co.
(303) 667-2031
1 in this area
40 Total Sales
-
T
Seller's Agent in 2013
Tom Witzel
RE/MAX
-
N
Buyer's Agent in 2013
Non-IRES Agent
CO_IRES
Map
Source: REcolorado®
MLS Number: 2116622
APN: 2073-01-3-18-002
- 3932 S Quatar St
- 21863 E Oxford Place
- 4049 S Quatar St
- 22255 E Mansfield Place
- 21968 E Princeton Dr
- 21742 E Lehigh Place
- 3972 S Shawnee Way
- 21444 E Lehigh Ave
- 4050 S Odessa St
- 21325 E Oxford Ave
- 3662 S Perth Cir Unit 104
- 21286 E Nassau Ave
- 4276 S Tempe Ct
- 3611 S Perth Cir Unit 103
- 4238 S Netherland Cir
- 21833 E Quincy Place
- 21729 E Quincy Cir
- 3661 S Perth Cir Unit 6101
- 21220 E Nassau Ave
- 4316 S Netherland St
