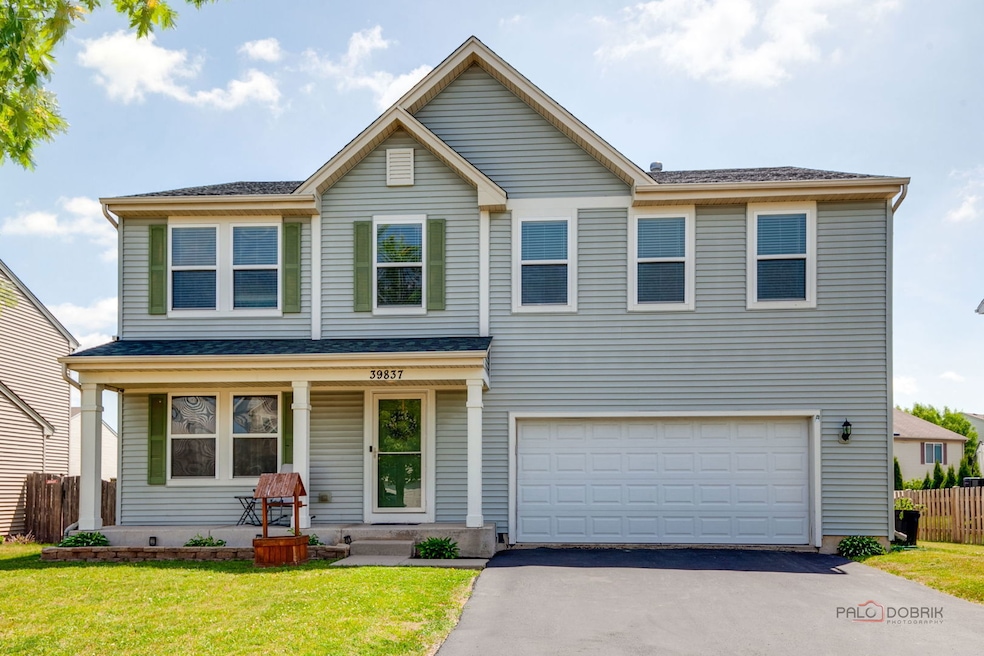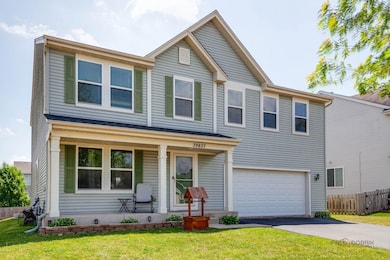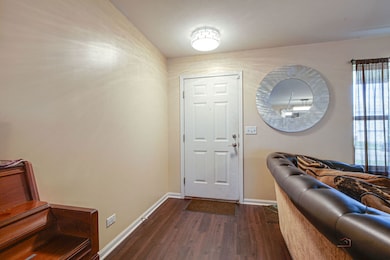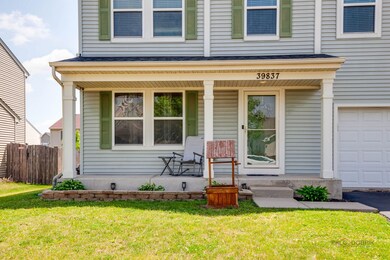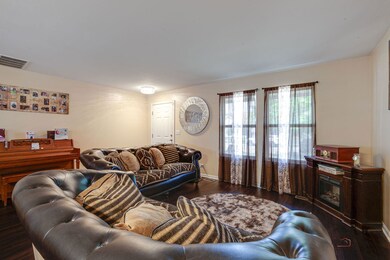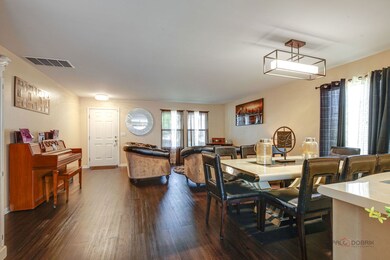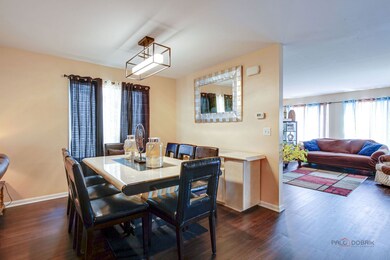
39837 Torry Ln Beach Park, IL 60083
Heatherstone NeighborhoodEstimated payment $2,669/month
Highlights
- ENERGY STAR Certified Homes
- Den
- Laundry Room
- Loft
- Breakfast Room
- Central Air
About This Home
Welcome to this rarely available Vista Model home in the desirable neighborhood of Cambridge at Heatherstone. This home has 4 bedrooms & 2.5 bathrooms with a extra study room and huge unfinished basement ready for your recreational hobby or flexible open space. As you enter the main door, you will love the open floor plan with the spacious formal living room and dining room combo. The family room is conveniently combined with the kitchen overlooking the decent sized backyard perfect for family get together and summer barbecue. A small office room/study is tucked behind the kitchen beside the attached two car garage. This home boasts of decent sized bedrooms on the second floor with an open space perfect for another family room or a place to relax and unwind with family. You will enjoy the convenience of multiple closet space in the master bedroom with a huge master bedroom, jacuzzi and standing shower. Schedule your showings today!
Home Details
Home Type
- Single Family
Est. Annual Taxes
- $9,892
Year Built
- Built in 2010
Lot Details
- 7,832 Sq Ft Lot
- Lot Dimensions are 65x120
HOA Fees
- $13 Monthly HOA Fees
Parking
- 2 Car Garage
- Parking Included in Price
Interior Spaces
- 2,831 Sq Ft Home
- 2-Story Property
- Family Room
- Combination Dining and Living Room
- Breakfast Room
- Den
- Loft
- Basement Fills Entire Space Under The House
- Unfinished Attic
- Laundry Room
Kitchen
- Range
- Dishwasher
Flooring
- Carpet
- Vinyl
Bedrooms and Bathrooms
- 4 Bedrooms
- 4 Potential Bedrooms
- Dual Sinks
- Separate Shower
Eco-Friendly Details
- ENERGY STAR Certified Homes
Utilities
- Central Air
- Heating System Uses Natural Gas
- 200+ Amp Service
- Lake Michigan Water
Listing and Financial Details
- Homeowner Tax Exemptions
Map
Home Values in the Area
Average Home Value in this Area
Tax History
| Year | Tax Paid | Tax Assessment Tax Assessment Total Assessment is a certain percentage of the fair market value that is determined by local assessors to be the total taxable value of land and additions on the property. | Land | Improvement |
|---|---|---|---|---|
| 2024 | $9,892 | $113,245 | $20,964 | $92,281 |
| 2023 | $9,892 | $101,507 | $17,548 | $83,959 |
| 2022 | $8,904 | $88,923 | $15,299 | $73,624 |
| 2021 | $8,343 | $79,489 | $13,168 | $66,321 |
| 2020 | $8,362 | $77,641 | $12,862 | $64,779 |
| 2019 | $8,421 | $74,562 | $12,352 | $62,210 |
| 2018 | $9,165 | $78,321 | $13,133 | $65,188 |
| 2017 | $9,272 | $76,868 | $12,889 | $63,979 |
| 2016 | $9,228 | $74,297 | $12,458 | $61,839 |
| 2015 | $9,099 | $70,164 | $11,765 | $58,399 |
| 2014 | $8,394 | $68,239 | $11,442 | $56,797 |
| 2012 | $8,355 | $66,627 | $11,633 | $54,994 |
Property History
| Date | Event | Price | Change | Sq Ft Price |
|---|---|---|---|---|
| 06/26/2025 06/26/25 | For Sale | $330,000 | -- | $117 / Sq Ft |
Purchase History
| Date | Type | Sale Price | Title Company |
|---|---|---|---|
| Warranty Deed | $227,000 | None Available |
Mortgage History
| Date | Status | Loan Amount | Loan Type |
|---|---|---|---|
| Open | $10,649 | FHA | |
| Open | $27,685 | FHA | |
| Closed | $26,102 | FHA | |
| Open | $221,196 | FHA |
Similar Homes in the area
Source: Midwest Real Estate Data (MRED)
MLS Number: 12405640
APN: 03-25-212-017
- 39806 Waterloo Dr
- 39862 Waterloo Dr
- 39893 Walton Ln
- 13222 Bucksburn Ln
- 39735 N Paris Dr Unit 4713
- 39674 N Warren Ln Unit 4783
- 39642 N Warren Ln Unit 4802
- 13211 W Sheffield Ln
- 13661 W Adams Rd
- 13551 W Adams Rd
- 13107 Birmingham Ct
- 39510 N Cambridge Blvd
- 12778 W Wakefield Dr Unit 4544
- 12777 W Wakefield Dr Unit 4415
- 14067 W Pratum Terra Dr
- 39401 N Green Bay Rd
- 12920 W Wadsworth Rd
- 12375 W Ash Ct
- 39113 N Green Bay Rd
- 12640 W Wadsworth Rd
