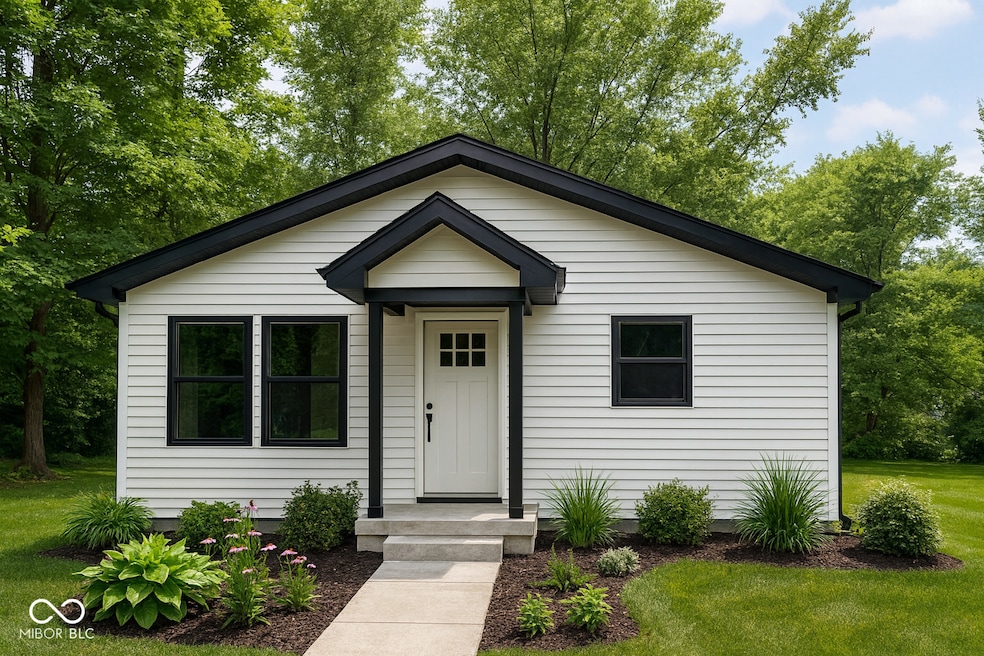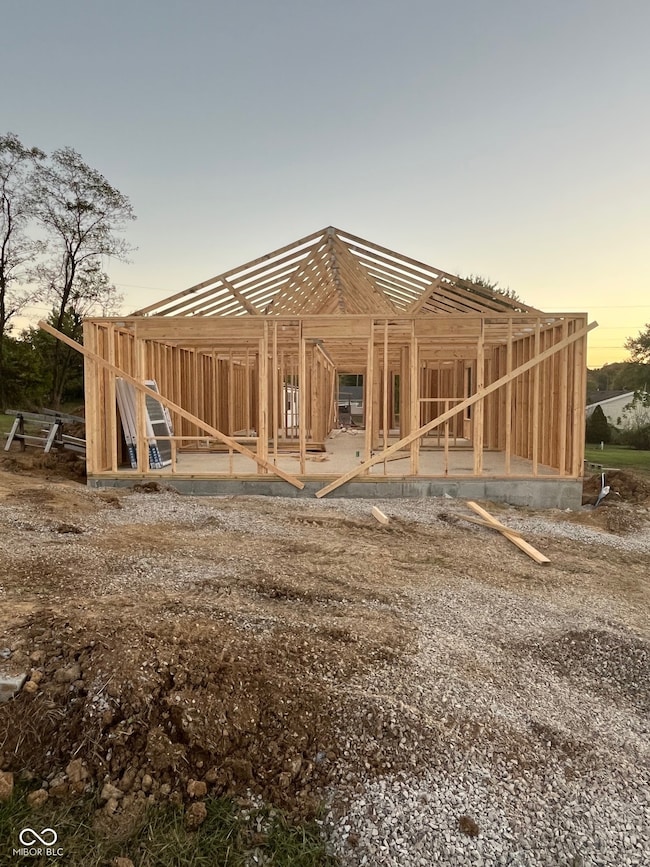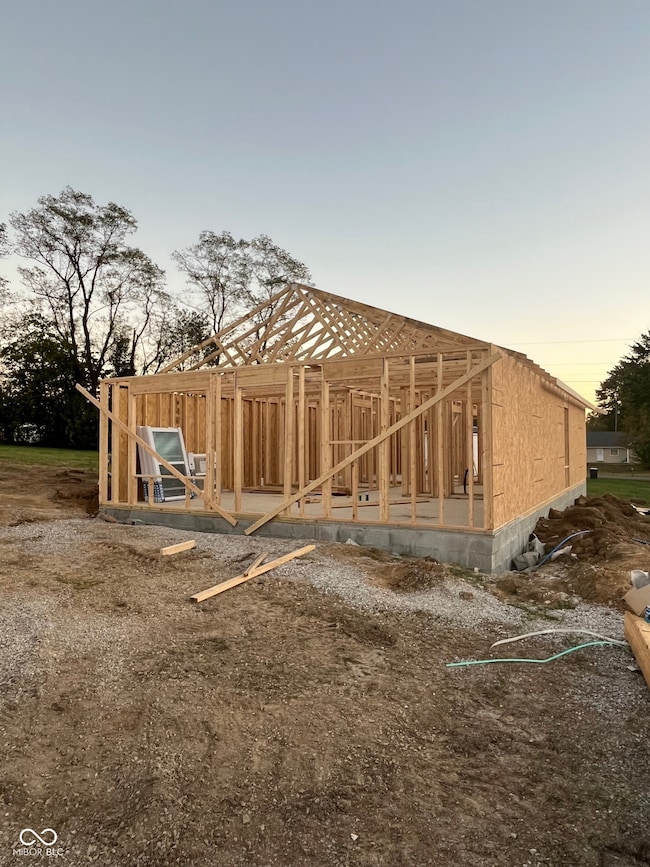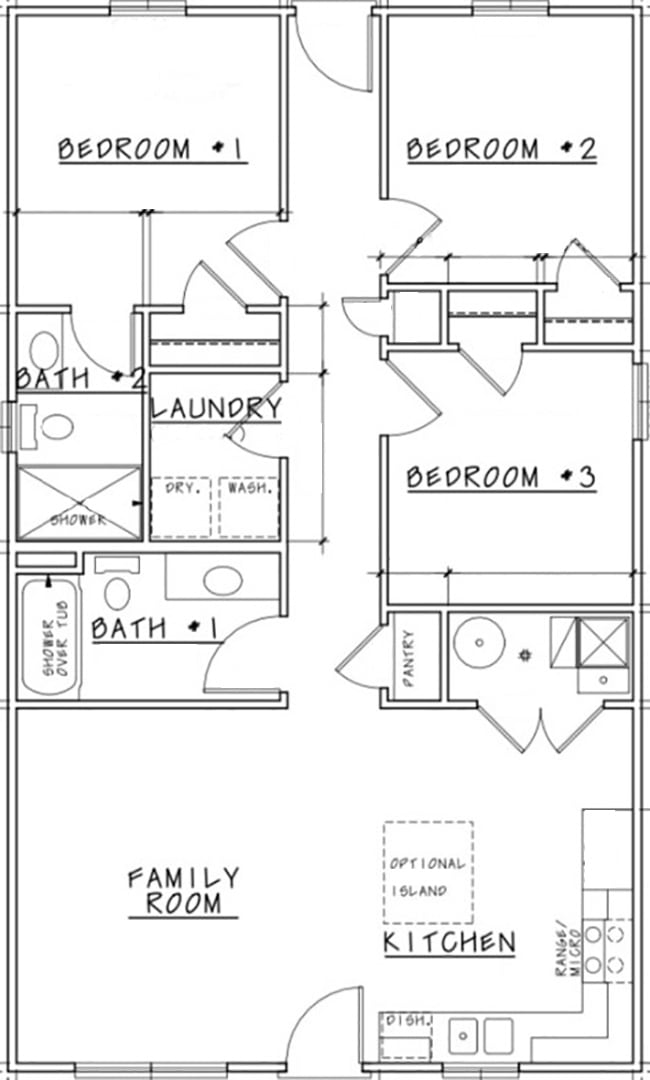3984 Abbey Way North Vernon, IN 47265
Estimated payment $913/month
Highlights
- Popular Property
- 1-Story Property
- Forced Air Heating and Cooling System
- Bungalow
- Luxury Vinyl Plank Tile Flooring
- Combination Kitchen and Dining Room
About This Home
Discover the inviting home awaiting you at 3984 Abbey Way. This single-family residence in Jennings County offers a wonderful opportunity to settle into a ready-to-move-in property where everything is brand new. Envision waking each morning in one of the three spacious bedrooms, each one offering a personal space to unwind and recharge. With two full bathrooms, mornings will be a breeze as everyone prepares for the day. With 1,100 square feet of living area, this one-story home, built in 2025, provides a comfortable and functional layout for daily living. The property sits on a generous lot, offering ample outdoor space to enjoy.
Listing Agent
F.C. Tucker Real Estate Experts License #RB14050361 Listed on: 10/23/2025

Home Details
Home Type
- Single Family
Est. Annual Taxes
- $24
Year Built
- Built in 2025
HOA Fees
- $27 Monthly HOA Fees
Home Design
- Bungalow
- Block Foundation
- Wood Siding
Interior Spaces
- 1,100 Sq Ft Home
- 1-Story Property
- Combination Kitchen and Dining Room
- Luxury Vinyl Plank Tile Flooring
- Attic Access Panel
Kitchen
- Electric Oven
- Built-In Microwave
- Dishwasher
Bedrooms and Bathrooms
- 3 Bedrooms
- 2 Full Bathrooms
Schools
- North Vernon Elementary School
- Jennings County Middle School
- Jennings County High School
Additional Features
- 7,684 Sq Ft Lot
- Forced Air Heating and Cooling System
Community Details
- Association Phone (812) 346-7841
- Country Squire Lake Subdivision
- Property managed by Country Squire Lakes Community Association, Inc.
- The community has rules related to covenants, conditions, and restrictions
Listing and Financial Details
- Tax Lot 3984
- Assessor Parcel Number 400918320013000014
Map
Home Values in the Area
Average Home Value in this Area
Tax History
| Year | Tax Paid | Tax Assessment Tax Assessment Total Assessment is a certain percentage of the fair market value that is determined by local assessors to be the total taxable value of land and additions on the property. | Land | Improvement |
|---|---|---|---|---|
| 2024 | $25 | $1,400 | $1,400 | $0 |
| 2023 | $25 | $1,400 | $1,400 | $0 |
| 2022 | $25 | $1,400 | $1,400 | $0 |
| 2021 | $2 | $100 | $100 | $0 |
| 2020 | $2 | $100 | $100 | $0 |
| 2019 | $4 | $200 | $200 | $0 |
| 2018 | $4 | $200 | $200 | $0 |
| 2017 | $5 | $200 | $200 | $0 |
| 2016 | $5 | $200 | $200 | $0 |
| 2014 | $35 | $2,000 | $2,000 | $0 |
Property History
| Date | Event | Price | List to Sale | Price per Sq Ft |
|---|---|---|---|---|
| 11/20/2025 11/20/25 | Pending | -- | -- | -- |
| 10/23/2025 10/23/25 | For Sale | $167,900 | -- | $153 / Sq Ft |
Purchase History
| Date | Type | Sale Price | Title Company |
|---|---|---|---|
| Deed | $5,000 | Csl Community Association | |
| Deed | -- | None Available | |
| Gift Deed | -- | Hidden Valley Lake Inc | |
| Warranty Deed | $3,000 | -- | |
| Sheriffs Deed | $1,000 | -- | |
| Warranty Deed | $7,500 | -- |
Source: MIBOR Broker Listing Cooperative®
MLS Number: 22068279
APN: 40-09-18-320-013.000-014
- 3983 Abbey Way
- 3985 Abbey Way
- 3920 Brandywyne Dr
- 2743-2744 Worthington Way
- 2468 Country Manor W
- 2733 Coventry Gardens Dr
- 3294 Bradbery Place Unit North Vernon
- 2790 Mcintosh Ln
- 2077 Buckingham Dr
- 4620 N County Road 350 W
- 2438 Shakertown Way
- 3202 Cliffshire Ln
- 3386 Rothshire Cir
- 3379 Rothshire Cir
- 3409 Rothshire Cir
- 3768 Shrimpton Dr
- 3770 Shrimpton Dr
- 3950 N State Highway 7
- 756 Tudor Place
- 1457 Spirea Ct



