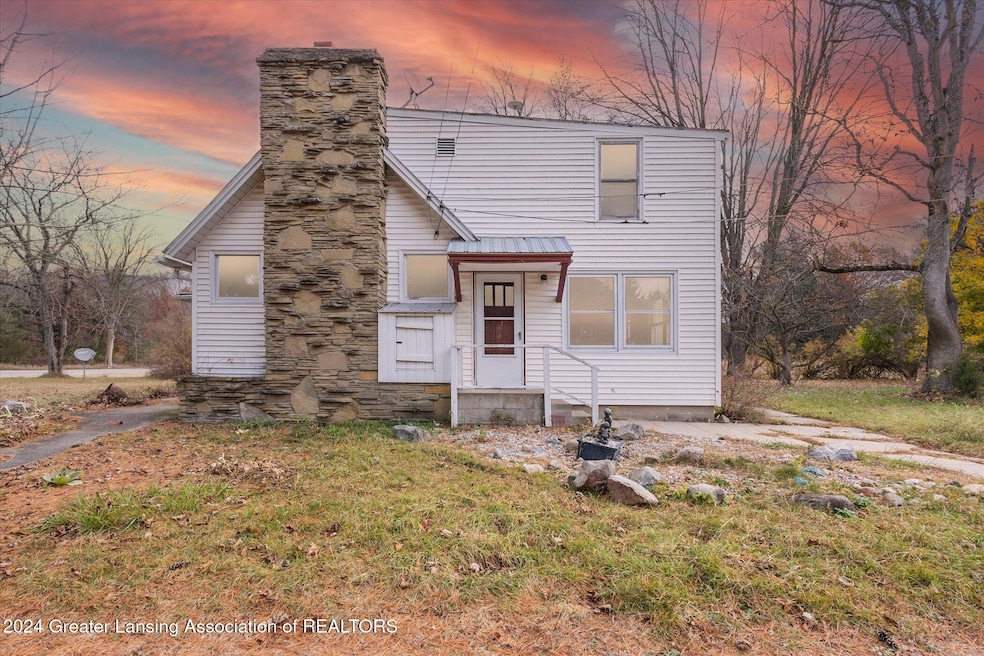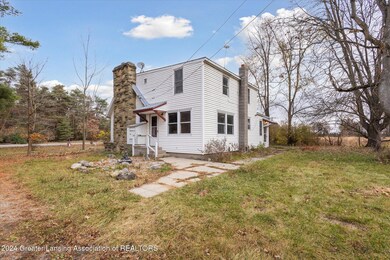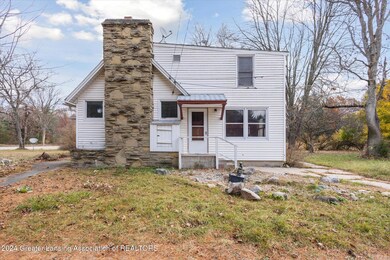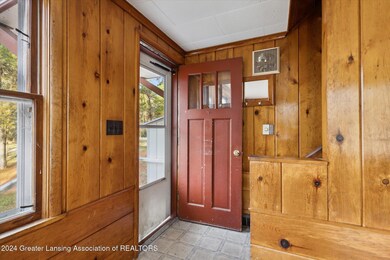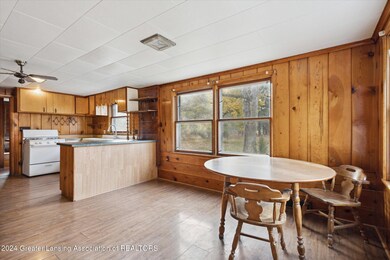
3984 Holland Lake Rd Sheridan, MI 48884
Highlights
- Golf Course Community
- Fishing
- Community Lake
- Barn
- View of Trees or Woods
- Wooded Lot
About This Home
As of December 2024Welcome to this charming country home, perfect for those seeking a blend of rustic elegance and open space. With 4 bedrooms and 2 bathrooms, this home invites you in with large windows, wood accents, and a cozy kitchen featuring a breakfast bar—ideal for casual dining. The living room boasts hardwood floors, a beautiful wood-beam ceiling, and a spacious fireplace as the focal point, adding warmth and character.
Situated on 2 acres of flat, wooded land, this property offers ample outdoor and storage space. It includes a spacious 54x50 barn, a 19x19 enclosed hobby house with electricity, and a 24x11 shed with an attached lean-to—providing plenty of room for projects, storage, or hobbies. This home sits on a corner lot along a paved road, with easy access to nearby lakes for fishing and swimming, as well as state lands for outdoor recreation.
Conveniently located between Stanton, Sheridan, Crystal, and Carson City, this property is close to shops, parks, and recreation. This home is being sold as-is, offering a great opportunity to make it your own.
Last Listed By
RE/MAX Real Estate Professionals Dewitt Brokerage Phone: 517-669-8118 License #6501432237 Listed on: 11/04/2024

Home Details
Home Type
- Single Family
Est. Annual Taxes
- $1,256
Year Built
- Built in 1927
Lot Details
- 2 Acre Lot
- Lot Dimensions are 266x324
- Property fronts a county road
- North Facing Home
- Poultry Coop
- Corner Lot
- Level Lot
- Wooded Lot
- Many Trees
- Private Yard
- Back and Front Yard
Property Views
- Woods
- Rural
Home Design
- Traditional Architecture
- Block Foundation
- Metal Roof
- Vinyl Siding
Interior Spaces
- 1,273 Sq Ft Home
- 2-Story Property
- Built-In Features
- Bookcases
- Crown Molding
- Beamed Ceilings
- Ceiling Fan
- Wood Burning Fireplace
- Self Contained Fireplace Unit Or Insert
- Fireplace With Glass Doors
- Stone Fireplace
- Propane Fireplace
- Living Room with Fireplace
- Dining Room
- Storm Windows
Kitchen
- Breakfast Bar
- Convection Oven
- Free-Standing Gas Oven
- Gas Cooktop
- Laminate Countertops
- Disposal
Flooring
- Wood
- Carpet
- Linoleum
- Vinyl
Bedrooms and Bathrooms
- 4 Bedrooms
- Primary Bedroom on Main
Laundry
- Laundry on main level
- Dryer
- 220 Volts In Laundry
Basement
- Michigan Basement
- Interior Basement Entry
- Block Basement Construction
- Crawl Space
Parking
- Circular Driveway
- Gravel Driveway
Outdoor Features
- Covered patio or porch
- Separate Outdoor Workshop
- Shed
- Rain Gutters
Farming
- Barn
Utilities
- No Cooling
- Heating System Uses Propane
- Propane
- Well
- Gas Water Heater
- Water Softener is Owned
- Septic Tank
Community Details
Overview
- No Home Owners Association
- Community Lake
Recreation
- Golf Course Community
- Community Playground
- Fishing
- Park
Ownership History
Purchase Details
Home Financials for this Owner
Home Financials are based on the most recent Mortgage that was taken out on this home.Similar Homes in Sheridan, MI
Home Values in the Area
Average Home Value in this Area
Purchase History
| Date | Type | Sale Price | Title Company |
|---|---|---|---|
| Warranty Deed | $150,000 | None Listed On Document |
Property History
| Date | Event | Price | Change | Sq Ft Price |
|---|---|---|---|---|
| 12/16/2024 12/16/24 | Sold | $150,000 | 0.0% | $118 / Sq Ft |
| 11/04/2024 11/04/24 | For Sale | $150,000 | -- | $118 / Sq Ft |
Tax History Compared to Growth
Tax History
| Year | Tax Paid | Tax Assessment Tax Assessment Total Assessment is a certain percentage of the fair market value that is determined by local assessors to be the total taxable value of land and additions on the property. | Land | Improvement |
|---|---|---|---|---|
| 2024 | $1,256 | $74,400 | $0 | $0 |
| 2023 | -- | $62,000 | $0 | $0 |
| 2022 | -- | $57,800 | $0 | $0 |
| 2021 | -- | $51,500 | $0 | $0 |
| 2020 | -- | -- | $0 | $0 |
| 2019 | -- | -- | $0 | $0 |
| 2018 | -- | -- | $0 | $0 |
| 2017 | -- | -- | $0 | $0 |
| 2016 | -- | -- | $0 | $0 |
| 2015 | -- | -- | $0 | $0 |
| 2014 | -- | -- | $0 | $0 |
Agents Affiliated with this Home
-
Rachel Reich

Seller's Agent in 2024
Rachel Reich
RE/MAX Michigan
(517) 420-2360
13 Total Sales
Map
Source: Greater Lansing Association of Realtors®
MLS Number: 284675
APN: 009-027-001-01
- 3266 E Sidney Rd
- 0 E Holland Lake Dr Unit 25016804
- 661 Dorothy Bowen Dr
- V/L Lilac Ln
- 1205 S Wicker Rd
- Lot 3 Pakes Rd
- Lot 2 Wicker Rd SE
- 1793 N Shore Dr
- 6951 S Vickeryville Rd
- 757 E Sidney Rd
- 589 E Sidney Rd
- 536 E Grant St
- 3848 E Stanton Rd
- 190 E Sidney Rd
- 417 E Grant St
- 650 N Shore Dr
- 206 S Pearl St
- 105 Penny Ln
- 8055 S Castle Dr
- 4531 Creek View Ct
