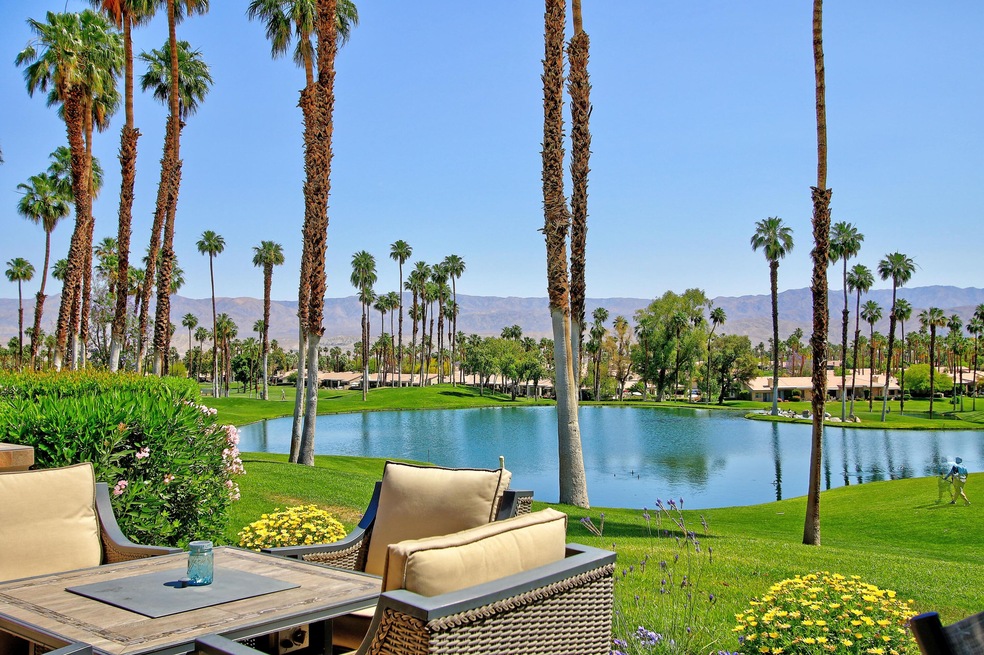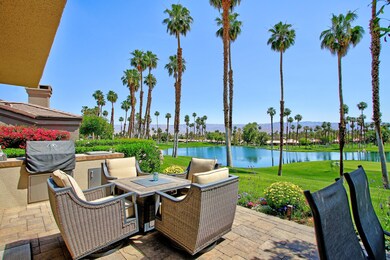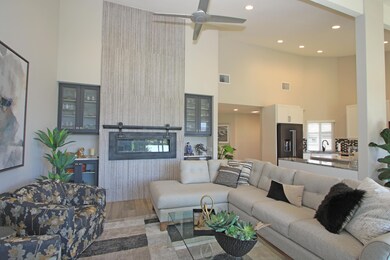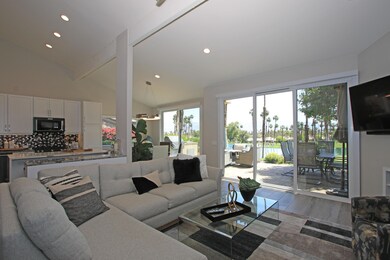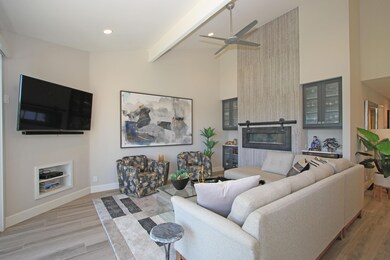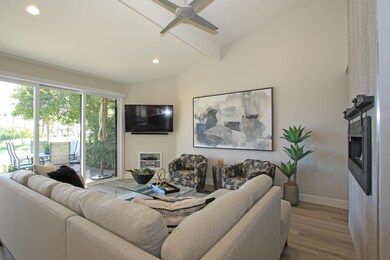
39840 Narcissus Way Palm Desert, CA 92211
Palm Valley NeighborhoodHighlights
- Lake Front
- On Golf Course
- Primary Bedroom Suite
- Palm Desert High School Rated A
- Heated In Ground Pool
- Panoramic View
About This Home
As of February 2025The only word to describe this property is STUNNING ! This fully remodeled and extended Cottonwood floor plan is in an incredible location, overlooking the fifth hole of the Championship course. Unobstructed, elevated, lake, fairway and mountain views ! This lovely home has been completely remodeled and professionally decorated, in wonderful neutral tones. The open kitchen features quartz counters, dark stainless, top of the line appliances and a large center island with waterfall edge. The living room has soaring ceilings, a remodeled fireplace, built in cabinets, custom furnishings and a wine fridge. A full bath has been added, with stacking, washer and dryer. The bedrooms have upgraded, sleek, barn doors, the third bedroom is currently being used as a den, with flat screen TV and comfortable couch. The main bedroom has wonderful designer furnishings, a large walk-in closet and high ceilings. There is also a good sized office. The bathrooms have been beautifully redone with quartz counters and custom tile. Several skylights have been added. The flooring is a beautiful light, wide plank tile with throw rugs and the bedrooms have luxurious carpet. There is a large golf course patio, with built-in barbecue, fire pit, pavers and those gorgeous views !
Last Agent to Sell the Property
Berkshire Hathaway HomeServices California Properties License #00922923 Listed on: 04/26/2022

Last Buyer's Agent
Berkshire Hathaway HomeServices California Properties License #01276415

Property Details
Home Type
- Condominium
Est. Annual Taxes
- $12,848
Year Built
- Built in 1985
Lot Details
- Lake Front
- On Golf Course
- End Unit
- Northeast Facing Home
- Sprinklers on Timer
HOA Fees
Property Views
- Lake
- Panoramic
- Golf Course
- Mountain
Home Design
- Mediterranean Architecture
- Turnkey
- Slab Foundation
- Tile Roof
- Stucco Exterior
Interior Spaces
- 1,914 Sq Ft Home
- 1-Story Property
- Cathedral Ceiling
- Ceiling Fan
- Skylights
- Gas Fireplace
- Custom Window Coverings
- Great Room
- Living Room with Fireplace
- Dining Area
Kitchen
- Updated Kitchen
- Breakfast Bar
- Gas Range
- Microwave
- Dishwasher
- Kitchen Island
- Granite Countertops
- Disposal
Flooring
- Carpet
- Tile
Bedrooms and Bathrooms
- 3 Bedrooms
- Primary Bedroom Suite
- Double Master Bedroom
- Linen Closet
- Walk-In Closet
- Remodeled Bathroom
- Two Primary Bathrooms
- 3 Full Bathrooms
- Shower Only
Laundry
- Laundry in Bathroom
- Dryer
- Washer
Parking
- 2 Parking Garage Spaces
- Garage Door Opener
- Automatic Gate
Pool
- Heated In Ground Pool
- Gunite Pool
- Heated Spa
- In Ground Spa
- Gunite Spa
Location
- Ground Level
Utilities
- Forced Air Heating and Cooling System
- Heating System Uses Natural Gas
- Property is located within a water district
- Cable TV Available
Listing and Financial Details
- Assessor Parcel Number 626191060
Community Details
Overview
- Association fees include building & grounds, trash, security, maintenance paid, insurance, cable TV, clubhouse
- 1,274 Units
- Built by Sunrise
- Palm Valley Country Club Subdivision, Cottonwood Extended Floorplan
- On-Site Maintenance
- Planned Unit Development
Amenities
- Banquet Facilities
- Card Room
Recreation
- Golf Course Community
- Community Pool
- Community Spa
Pet Policy
- Pet Restriction
Security
- Security Service
- Resident Manager or Management On Site
- 24 Hour Access
- Gated Community
Ownership History
Purchase Details
Home Financials for this Owner
Home Financials are based on the most recent Mortgage that was taken out on this home.Purchase Details
Purchase Details
Home Financials for this Owner
Home Financials are based on the most recent Mortgage that was taken out on this home.Purchase Details
Purchase Details
Home Financials for this Owner
Home Financials are based on the most recent Mortgage that was taken out on this home.Purchase Details
Home Financials for this Owner
Home Financials are based on the most recent Mortgage that was taken out on this home.Purchase Details
Purchase Details
Purchase Details
Similar Homes in Palm Desert, CA
Home Values in the Area
Average Home Value in this Area
Purchase History
| Date | Type | Sale Price | Title Company |
|---|---|---|---|
| Grant Deed | $995,000 | Fidelity National Title | |
| Deed | -- | None Listed On Document | |
| Grant Deed | $964,000 | None Listed On Document | |
| Grant Deed | $964,000 | None Listed On Document | |
| Grant Deed | $395,000 | Lawyers Title | |
| Grant Deed | $337,500 | Lawyers Title | |
| Interfamily Deed Transfer | -- | -- | |
| Grant Deed | $295,000 | Southland Title Corporation | |
| Grant Deed | $200,000 | Orange Coast Title | |
| Interfamily Deed Transfer | -- | Orange Coast Title |
Mortgage History
| Date | Status | Loan Amount | Loan Type |
|---|---|---|---|
| Open | $696,500 | New Conventional | |
| Previous Owner | $337,500 | Seller Take Back |
Property History
| Date | Event | Price | Change | Sq Ft Price |
|---|---|---|---|---|
| 02/03/2025 02/03/25 | Sold | $995,000 | 0.0% | $520 / Sq Ft |
| 02/03/2025 02/03/25 | Pending | -- | -- | -- |
| 01/29/2025 01/29/25 | For Sale | $995,000 | +3.2% | $520 / Sq Ft |
| 05/20/2022 05/20/22 | Sold | $964,000 | +1.6% | $504 / Sq Ft |
| 05/15/2022 05/15/22 | Pending | -- | -- | -- |
| 04/26/2022 04/26/22 | For Sale | $949,000 | +140.3% | $496 / Sq Ft |
| 08/24/2017 08/24/17 | Sold | $395,000 | -10.0% | $206 / Sq Ft |
| 08/14/2017 08/14/17 | Pending | -- | -- | -- |
| 08/14/2017 08/14/17 | For Sale | $439,000 | -- | $229 / Sq Ft |
Tax History Compared to Growth
Tax History
| Year | Tax Paid | Tax Assessment Tax Assessment Total Assessment is a certain percentage of the fair market value that is determined by local assessors to be the total taxable value of land and additions on the property. | Land | Improvement |
|---|---|---|---|---|
| 2023 | $12,848 | $983,280 | $295,800 | $687,480 |
| 2022 | $5,574 | $423,518 | $127,055 | $296,463 |
| 2021 | $5,450 | $415,214 | $124,564 | $290,650 |
| 2020 | $5,352 | $410,957 | $123,287 | $287,670 |
| 2019 | $5,255 | $402,900 | $120,870 | $282,030 |
| 2018 | $5,160 | $395,000 | $118,500 | $276,500 |
| 2017 | $4,622 | $349,498 | $104,849 | $244,649 |
| 2016 | $4,535 | $342,646 | $102,794 | $239,852 |
| 2015 | $4,553 | $337,500 | $101,250 | $236,250 |
| 2014 | $4,545 | $343,000 | $86,000 | $257,000 |
Agents Affiliated with this Home
-
Terri Munselle

Seller's Agent in 2025
Terri Munselle
The Agency
(760) 409-4560
6 in this area
106 Total Sales
-
Barbara Wallen

Seller's Agent in 2022
Barbara Wallen
Berkshire Hathaway HomeServices California Properties
(760) 408-2392
10 in this area
15 Total Sales
-
Linda Kroll

Buyer's Agent in 2022
Linda Kroll
Berkshire Hathaway HomeServices California Properties
(760) 413-6660
20 in this area
34 Total Sales
-
J
Seller's Agent in 2017
Janna Dixon
Map
Source: California Desert Association of REALTORS®
MLS Number: 219077759
APN: 626-191-060
- 76130 Honeysuckle Dr
- 149 Rain Bird Cir
- 31 Blue River Dr
- 76251 Poppy Ln
- 39705 Tandika Trail S
- 39432 Narcissus Way
- 363 Bouquet Canyon Dr
- 76269 Sweet Pea Way
- 76362 Honeysuckle Dr Unit 226
- 51 Ponderosa Cir
- 57 Ponderosa Cir
- 340 Bright Rock Dr
- 75840 Mclachlin Cir
- 76131 Impatiens Cir
- 356 Red River Rd
- 350 Bright Rock Dr Unit P132
- 39060 Kilimanjaro Ct
- 317 Bouquet Canyon Dr
- 181 Eagle Dance Cir
- 128 Desert Falls Dr E
