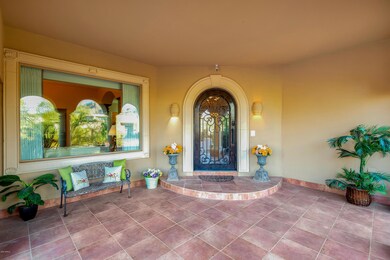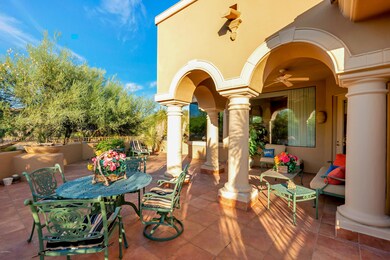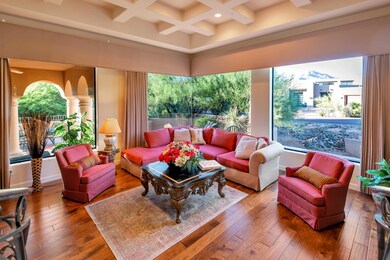
39844 N 105th Way Scottsdale, AZ 85262
Desert Mountain NeighborhoodEstimated Value: $1,564,000 - $2,386,000
Highlights
- Fitness Center
- Gated with Attendant
- Clubhouse
- Black Mountain Elementary School Rated A-
- Two Primary Bathrooms
- Living Room with Fireplace
About This Home
As of April 2021If you are looking for a beautiful, well-priced home in the prestige area of Grey Fox, look no further! This home is ready for you to come and enjoy the many amenities offered within the prestige private golf, tennis and hiking club of Desert Mountain in North Scottsdale. From the moment you step into the magnificent foyer and see the beautiful marble floors throughout the common areas, you will know you have found your home! Step down several steps into the grand living space with canterra stone fire place and beautiful windows that surround this living room whick brings the outdoors in. Return thru the foyer and you will enter a space that is being used as a den but can be redecorated as your formal dining room, The mirrors and grand lighting will lend itself to either room. From this room you will enter the large gourmet kitchen that any cook would love to have. Plenty of counter space and even an area for seating at the counter to eat or just have conversation with others as you cook. The dining space now has a large table and chairs but can be set up as a small eat in kitchen area. The built in cabinets that are there will even house a tv if that is what you prefer. Once you leave the kitchen the first master suite is wheel chair accessable along with the bath area also. Once you leave this area you will notice another bedroom and then a great den office area with a half bath attached.
Go down a few stairs to another master bedroom off a spacious outdoor living area. This master also has a canterra stone fireplace and huge master bath and closet.
The garage area is also wheel chair accessable with a ramp into the home. This large 3 car garage can be home to any vehicles large or small that you have.
Come see this home which can also be purchased with the furniture under separate bill of sale. There is a key in the lockbox for easy access!
Last Agent to Sell the Property
Ken Ayers
Coldwell Banker Realty License #BR030685000 Listed on: 10/02/2020
Co-Listed By
Angela Baca
Coldwell Banker Realty License #SA624571000
Last Buyer's Agent
Angela Baca
Coldwell Banker Realty License #SA624571000
Home Details
Home Type
- Single Family
Est. Annual Taxes
- $5,370
Year Built
- Built in 2002
Lot Details
- 0.58 Acre Lot
- Private Streets
- Desert faces the front and back of the property
- Block Wall Fence
- Front and Back Yard Sprinklers
- Sprinklers on Timer
- Private Yard
HOA Fees
- $254 Monthly HOA Fees
Parking
- 3 Car Direct Access Garage
- 4 Open Parking Spaces
- Garage ceiling height seven feet or more
- Garage Door Opener
- Parking Permit Required
Home Design
- Designed by Matthew Krainski Architects
- Santa Barbara Architecture
- Wood Frame Construction
- Tile Roof
- Foam Roof
- Stone Exterior Construction
- Stucco
Interior Spaces
- 3,224 Sq Ft Home
- 1-Story Property
- Wet Bar
- Central Vacuum
- Furnished
- Ceiling height of 9 feet or more
- Ceiling Fan
- Gas Fireplace
- Double Pane Windows
- Living Room with Fireplace
- 2 Fireplaces
- Stone Flooring
Kitchen
- Eat-In Kitchen
- Breakfast Bar
- Built-In Microwave
- Kitchen Island
- Granite Countertops
Bedrooms and Bathrooms
- 3 Bedrooms
- Two Primary Bathrooms
- Primary Bathroom is a Full Bathroom
- 3.5 Bathrooms
- Dual Vanity Sinks in Primary Bathroom
- Bathtub With Separate Shower Stall
Home Security
- Security System Owned
- Intercom
- Fire Sprinkler System
Accessible Home Design
- Roll-in Shower
- Bathroom has a 60 inch turning radius
- Grab Bar In Bathroom
- Accessible Kitchen
- Accessible Hallway
- Doors are 32 inches wide or more
- Accessible Approach with Ramp
- Multiple Entries or Exits
- Hard or Low Nap Flooring
Outdoor Features
- Covered patio or porch
- Built-In Barbecue
Schools
- Black Mountain Elementary School
- Sonoran Trails Middle School
- Cactus Shadows High School
Utilities
- Refrigerated Cooling System
- Heating Available
- High Speed Internet
- Cable TV Available
Listing and Financial Details
- Tax Lot 129
- Assessor Parcel Number 219-56-139
Community Details
Overview
- Association fees include ground maintenance, street maintenance
- Desert Mountain Association, Phone Number (480) 635-5600
- Built by Renaissance Custom Homes
- Desert Mountain Phase 2 Unit 5 Pt 2 102 184 A C Subdivision
Amenities
- Clubhouse
- Theater or Screening Room
- Recreation Room
Recreation
- Tennis Courts
- Community Playground
- Fitness Center
- Heated Community Pool
- Community Spa
- Bike Trail
Security
- Gated with Attendant
Ownership History
Purchase Details
Home Financials for this Owner
Home Financials are based on the most recent Mortgage that was taken out on this home.Purchase Details
Home Financials for this Owner
Home Financials are based on the most recent Mortgage that was taken out on this home.Purchase Details
Purchase Details
Home Financials for this Owner
Home Financials are based on the most recent Mortgage that was taken out on this home.Purchase Details
Home Financials for this Owner
Home Financials are based on the most recent Mortgage that was taken out on this home.Purchase Details
Purchase Details
Home Financials for this Owner
Home Financials are based on the most recent Mortgage that was taken out on this home.Purchase Details
Home Financials for this Owner
Home Financials are based on the most recent Mortgage that was taken out on this home.Similar Homes in Scottsdale, AZ
Home Values in the Area
Average Home Value in this Area
Purchase History
| Date | Buyer | Sale Price | Title Company |
|---|---|---|---|
| Bardwell Eric Richard | $830,000 | Driggs Title Agency Inc | |
| Autohaus Sports Cars Inc | $650,000 | Old Republic Title Agency | |
| James Gobel D | -- | None Available | |
| James Gobel D | -- | First American Title Ins Co | |
| James Gobel D | -- | Nations Title Agency | |
| James Gobel D | -- | -- | |
| James Gobel D | $225,000 | First American Title | |
| Berwick Paul | $199,500 | First American Title |
Mortgage History
| Date | Status | Borrower | Loan Amount |
|---|---|---|---|
| Open | Bardwell Eric Richard | $664,000 | |
| Closed | Bardwell Eric Richard | $664,000 | |
| Previous Owner | James Gobel D | $921,500 | |
| Previous Owner | James Gobel D | $912,971 | |
| Previous Owner | James Gobel D | $105,500 | |
| Previous Owner | Oreilly William P | $178,500 | |
| Previous Owner | Berwick Paul | $49,000 |
Property History
| Date | Event | Price | Change | Sq Ft Price |
|---|---|---|---|---|
| 04/23/2021 04/23/21 | Sold | $830,000 | -0.6% | $257 / Sq Ft |
| 03/12/2021 03/12/21 | Pending | -- | -- | -- |
| 02/08/2021 02/08/21 | Price Changed | $835,000 | -1.7% | $259 / Sq Ft |
| 12/01/2020 12/01/20 | Price Changed | $849,500 | -5.6% | $263 / Sq Ft |
| 11/05/2020 11/05/20 | Price Changed | $900,000 | +0.6% | $279 / Sq Ft |
| 10/02/2020 10/02/20 | For Sale | $895,000 | +37.7% | $278 / Sq Ft |
| 01/16/2018 01/16/18 | Sold | $650,000 | -10.3% | $202 / Sq Ft |
| 12/01/2017 12/01/17 | For Sale | $725,000 | 0.0% | $225 / Sq Ft |
| 11/22/2017 11/22/17 | Pending | -- | -- | -- |
| 09/03/2017 09/03/17 | Price Changed | $725,000 | -3.3% | $225 / Sq Ft |
| 04/17/2017 04/17/17 | Price Changed | $750,000 | -6.1% | $233 / Sq Ft |
| 09/22/2016 09/22/16 | Price Changed | $799,000 | -6.0% | $248 / Sq Ft |
| 06/07/2016 06/07/16 | Price Changed | $850,000 | -5.5% | $264 / Sq Ft |
| 03/16/2016 03/16/16 | Price Changed | $899,000 | -5.4% | $279 / Sq Ft |
| 01/16/2016 01/16/16 | Price Changed | $950,000 | -5.0% | $295 / Sq Ft |
| 09/08/2015 09/08/15 | For Sale | $1,000,000 | -- | $310 / Sq Ft |
Tax History Compared to Growth
Tax History
| Year | Tax Paid | Tax Assessment Tax Assessment Total Assessment is a certain percentage of the fair market value that is determined by local assessors to be the total taxable value of land and additions on the property. | Land | Improvement |
|---|---|---|---|---|
| 2025 | $4,267 | $99,217 | -- | -- |
| 2024 | $5,226 | $94,492 | -- | -- |
| 2023 | $5,226 | $105,970 | $21,190 | $84,780 |
| 2022 | $5,035 | $88,080 | $17,610 | $70,470 |
| 2021 | $5,467 | $88,530 | $17,700 | $70,830 |
| 2020 | $5,370 | $86,610 | $17,320 | $69,290 |
| 2019 | $5,209 | $85,510 | $17,100 | $68,410 |
| 2018 | $5,066 | $75,430 | $15,080 | $60,350 |
| 2017 | $4,230 | $70,970 | $14,190 | $56,780 |
| 2016 | $4,204 | $79,150 | $15,830 | $63,320 |
| 2015 | $3,998 | $68,560 | $13,710 | $54,850 |
Agents Affiliated with this Home
-
K
Seller's Agent in 2021
Ken Ayers
Coldwell Banker Realty
-
A
Seller Co-Listing Agent in 2021
Angela Baca
Coldwell Banker Realty
-
Kathy Reed

Seller's Agent in 2018
Kathy Reed
Russ Lyon Sotheby's International Realty
(480) 262-1284
81 in this area
93 Total Sales
-

Seller Co-Listing Agent in 2018
Michael Doyle
Russ Lyon Sotheby's International Realty
(602) 390-0494
-

Buyer's Agent in 2018
Doug Hill
Coldwell Banker Realty
(714) 832-0020
18 Total Sales
-
J
Buyer's Agent in 2018
J PLLC
Red Brick Realty
Map
Source: Arizona Regional Multiple Listing Service (ARMLS)
MLS Number: 6141358
APN: 219-56-139
- 39847 N 105th Place
- 39810 N 105th Way Unit 128
- 39816 N 106th Place
- 10626 E Palo Brea Dr
- 39494 N 105th St Unit 74
- 39541 N 107th Way Unit 21
- 39493 N 107th Way
- 40198 N 105th Place Unit 11
- 39693 N 107th Way
- 39877 N 107th Way
- 10755 E Stoney Ln
- 10610 E Stoney Ln
- 10681 E Stoney Ln Unit 1
- 40478 N 108th Place
- 10336 E Chia Way
- 10308 E Filaree Ln
- 10787 E Prospect Point Dr
- 39221 N 104th Place Unit 10
- 10284 E Filaree Ln
- 10822 E Prospect Point Dr
- 39844 N 105th Way
- 39810 N 105th Way
- 39847 N 105th Place Unit 136
- 39848 N 105th Place
- 39878 N 105th Way Unit 137
- 39855 N 105th Place
- 39856 N 105th Place
- 39845 N 105th Way
- 39725 N 106th St
- 39912 N 105th Way Unit 138
- 39722 N 106th St
- 39879 N 105th Way
- 39674 N 104th St
- 39693 N 106th St
- 39641 N 105th St
- 39728 N 105th Way Unit 50
- 39913 N 105th Way
- 39864 N 105th Place
- 39690 N 106th St






