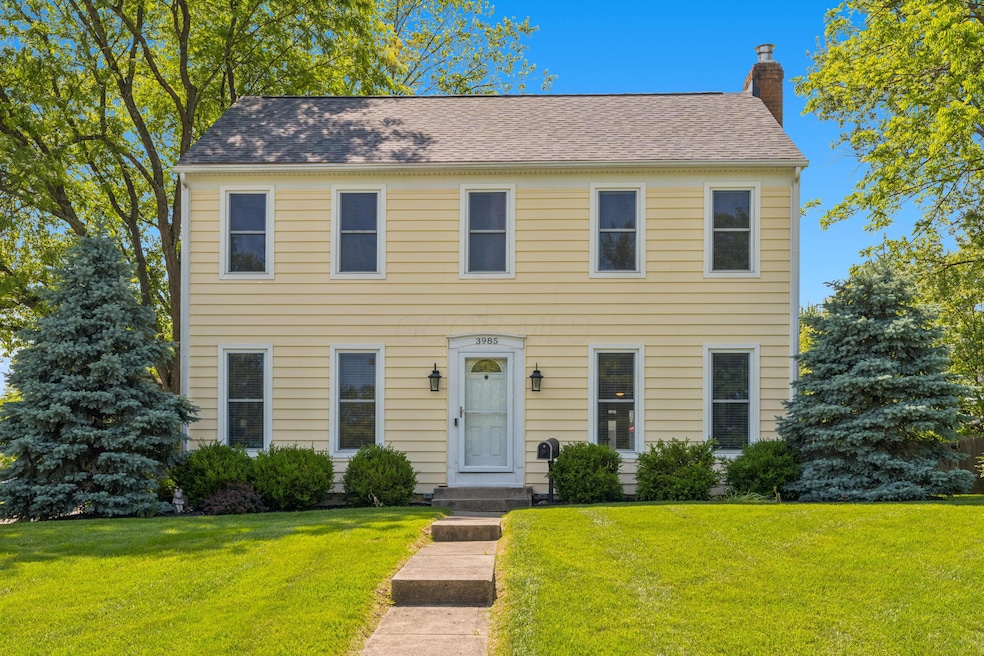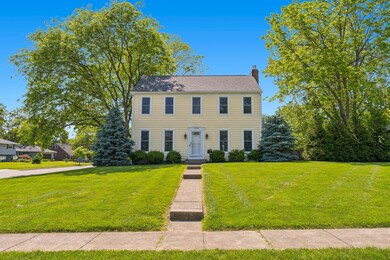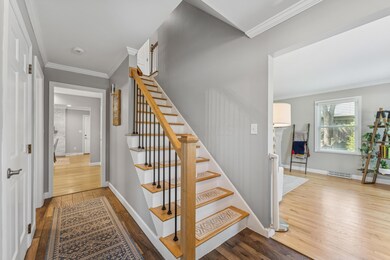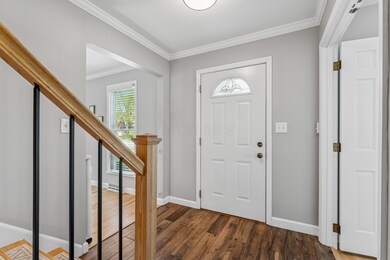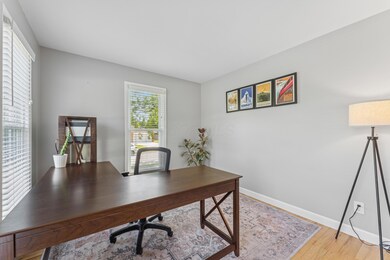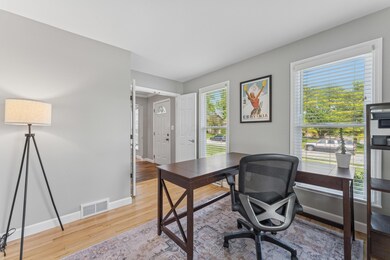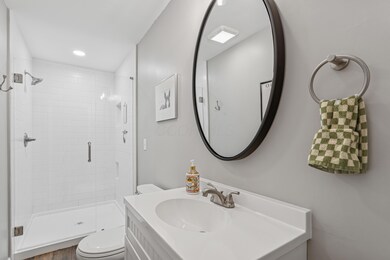
3985 Glenda Place Columbus, OH 43220
Highlights
- Multiple Fireplaces
- Traditional Architecture
- 2 Car Attached Garage
- Windermere Elementary School Rated A
- Fenced Yard
- Patio
About This Home
As of July 2025Say hello to your forever home! This charm-packed, fully renovated two-story stunner is just a stone's throw from Windermere Elementary and McCoy Road Park - talk about location goals! Inside, you'll find gorgeous hardwood floors throughout and a layout that flexes to fit your lifestyle. Whether you need a home office, cozy den, or room for movie nights - this place has space for it all. Start your tour in the sun-drenched office, perfect for Zoom calls or creative time. The spacious front living room is centered around a statement fireplace, ideal for curling up with a good book or hosting game night. The kitchen is a chef's dream with granite counters, stainless steel appliances, tons of cabinetry, a pantry, and a stylish tile backsplash. Need more living space? The bonus family room (or second dining area!) features a charming brick fireplace and opens right off the kitchen. A fully renovated full bath on the main level adds everyday convenience and a touch of luxury. Upstairs, you'll find four spacious bedrooms and two beautifully updated bathrooms. The primary suite includes an ensuite with a walk-in shower that feels like a spa day, every day. The basement is loaded with potential - create your dream gym, rec room, or home theater. It also includes a dedicated laundry area and tons of storage. Step outside to your private backyard oasis - fully fenced with a new concrete patio, storage shed, and even a kids' playhouse ready for adventure! With a brand-new roof, newer siding, windows, HVAC, and more - this home is as move-in ready as they come. Don't miss your chance to own this rare gem in one of UA's most sought-after neighborhoods. Schedule your showing today and start living the good life!
Last Agent to Sell the Property
RE/MAX Partners License #2014001024 Listed on: 06/07/2025

Home Details
Home Type
- Single Family
Est. Annual Taxes
- $11,974
Year Built
- Built in 1968
Lot Details
- 0.28 Acre Lot
- Fenced Yard
Parking
- 2 Car Attached Garage
- Side or Rear Entrance to Parking
- On-Street Parking
- Assigned Parking
Home Design
- Traditional Architecture
- Block Foundation
- Vinyl Siding
Interior Spaces
- 2,460 Sq Ft Home
- 2-Story Property
- Multiple Fireplaces
- Insulated Windows
- Family Room
- Ceramic Tile Flooring
Kitchen
- Electric Range
- Microwave
- Dishwasher
Bedrooms and Bathrooms
- 4 Bedrooms
Laundry
- Laundry on lower level
- Electric Dryer Hookup
Basement
- Partial Basement
- Recreation or Family Area in Basement
Outdoor Features
- Patio
Utilities
- Forced Air Heating and Cooling System
- Heating System Uses Gas
- Gas Water Heater
Community Details
- Park
Listing and Financial Details
- Assessor Parcel Number 070-009932
Ownership History
Purchase Details
Purchase Details
Home Financials for this Owner
Home Financials are based on the most recent Mortgage that was taken out on this home.Purchase Details
Home Financials for this Owner
Home Financials are based on the most recent Mortgage that was taken out on this home.Purchase Details
Home Financials for this Owner
Home Financials are based on the most recent Mortgage that was taken out on this home.Purchase Details
Purchase Details
Similar Homes in the area
Home Values in the Area
Average Home Value in this Area
Purchase History
| Date | Type | Sale Price | Title Company |
|---|---|---|---|
| Quit Claim Deed | -- | Great American Title Agency | |
| Warranty Deed | $610,000 | Great American Title | |
| Survivorship Deed | $288,500 | Talon Title A | |
| Warranty Deed | $175,000 | Chicago Title | |
| Deed | $175,000 | -- | |
| Deed | $149,000 | -- |
Mortgage History
| Date | Status | Loan Amount | Loan Type |
|---|---|---|---|
| Previous Owner | $60,000 | Credit Line Revolving | |
| Previous Owner | $249,742 | VA | |
| Previous Owner | $298,020 | VA | |
| Previous Owner | $222,832 | FHA | |
| Previous Owner | $224,000 | Fannie Mae Freddie Mac | |
| Previous Owner | $20,956 | Stand Alone Second | |
| Previous Owner | $142,250 | Unknown | |
| Previous Owner | $140,000 | Purchase Money Mortgage | |
| Previous Owner | $195,000 | Credit Line Revolving |
Property History
| Date | Event | Price | Change | Sq Ft Price |
|---|---|---|---|---|
| 07/01/2025 07/01/25 | Sold | $750,000 | 0.0% | $305 / Sq Ft |
| 06/08/2025 06/08/25 | Pending | -- | -- | -- |
| 06/07/2025 06/07/25 | For Sale | $750,000 | +23.0% | $305 / Sq Ft |
| 03/31/2025 03/31/25 | Off Market | $610,000 | -- | -- |
| 05/28/2021 05/28/21 | Sold | $610,000 | +6.1% | $264 / Sq Ft |
| 05/07/2021 05/07/21 | For Sale | $575,000 | -- | $249 / Sq Ft |
Tax History Compared to Growth
Tax History
| Year | Tax Paid | Tax Assessment Tax Assessment Total Assessment is a certain percentage of the fair market value that is determined by local assessors to be the total taxable value of land and additions on the property. | Land | Improvement |
|---|---|---|---|---|
| 2024 | $11,974 | $199,680 | $73,960 | $125,720 |
| 2023 | $12,039 | $199,675 | $73,955 | $125,720 |
| 2022 | $15,509 | $213,510 | $51,840 | $161,670 |
| 2021 | $8,682 | $140,360 | $51,840 | $88,520 |
| 2020 | $8,605 | $140,360 | $51,840 | $88,520 |
| 2019 | $8,036 | $115,890 | $51,840 | $64,050 |
| 2018 | $7,372 | $115,890 | $51,840 | $64,050 |
| 2017 | $7,367 | $115,890 | $51,840 | $64,050 |
| 2016 | $6,760 | $102,240 | $33,570 | $68,670 |
| 2015 | $6,754 | $102,240 | $33,570 | $68,670 |
| 2014 | $6,762 | $102,240 | $33,570 | $68,670 |
| 2013 | $3,279 | $92,960 | $30,520 | $62,440 |
Agents Affiliated with this Home
-
Kacey Wright

Seller's Agent in 2025
Kacey Wright
RE/MAX
(614) 224-4900
125 in this area
511 Total Sales
-
Gregory Gleaves

Buyer's Agent in 2025
Gregory Gleaves
The Brokerage House
(614) 565-9507
21 in this area
90 Total Sales
-
C
Seller's Agent in 2021
Carl Sofranko
Coldwell Banker Realty
-
Lori Hicks

Buyer's Agent in 2021
Lori Hicks
Keller Williams Greater Cols
(614) 332-4391
3 in this area
317 Total Sales
Map
Source: Columbus and Central Ohio Regional MLS
MLS Number: 225019714
APN: 070-009932
- 2361 Middlesex Rd
- 3839 Woodbridge Rd
- 2228 Mccoy Rd
- 3715 Surrey Hill Place
- 3824 Kioka Ave
- 4211 Woodbridge Rd
- 2781 Scioto Villas Dr
- 2474 Bristol Rd
- 2620 Edgevale Rd
- 2232 Edgevale Rd
- 2486 Cranford Rd
- 2779 Scioto Villas Dr
- 2777 Donna Dr
- 4076 Longhill Rd
- 3950 Riverside Dr
- 1960 Hythe Rd
- 3519 Redding Rd
- 3509 Redding Rd
- 2790 Alliston Ct
- 2309 Woodstock Rd
