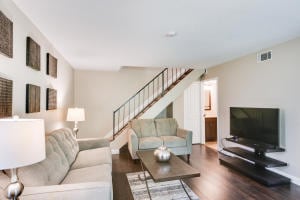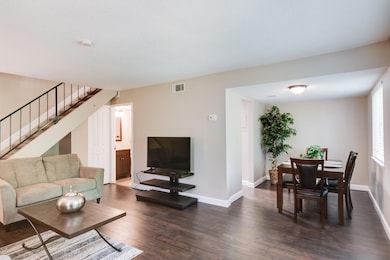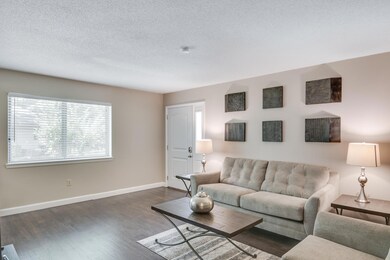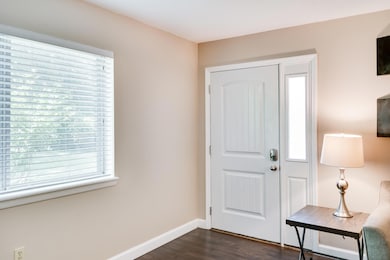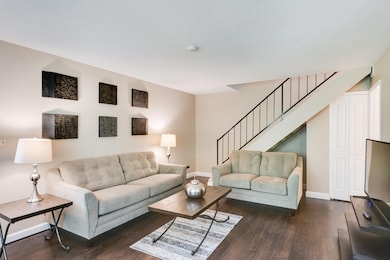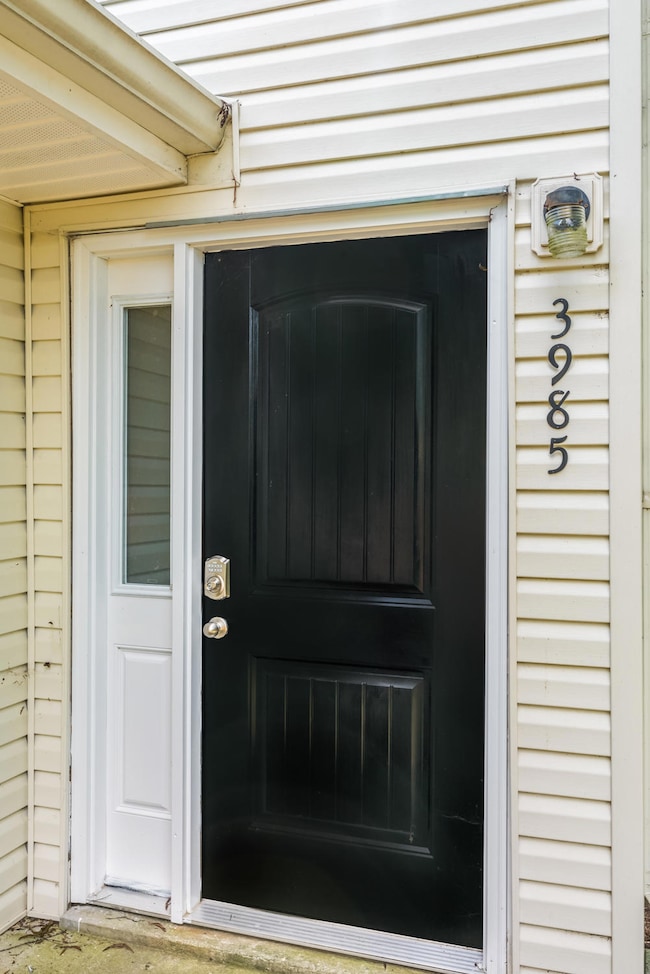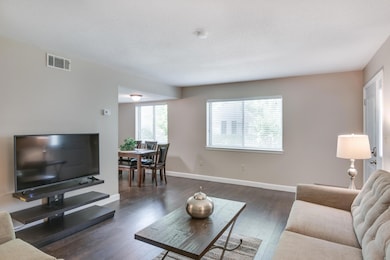3985 N Quail Ln Unit 3 Chattanooga, TN 37415
Mountain Creek Neighborhood
2
Beds
1.5
Baths
924
Sq Ft
1.28
Acres
Highlights
- In Ground Pool
- Clubhouse
- No HOA
- Open Floorplan
- Wood Flooring
- Breakfast Room
About This Home
Furnished and updated 2 bedroom condo in a great location. Close to downtown, this condo has been updated and fully furnished with linens, tv's and everything you need in the kitchen. Great for someone relocating to the area or in need of a place to live while building a house. This quiet community has a pool and clubhouse. Close to Hwy 27, restaurants and shopping. Unit has 1 covered parking space. Basic cable and internet are included as well as water. No smoking unit. Security deposit required. Minimum of 6 months lease. No pets.
Condo Details
Home Type
- Condominium
Year Built
- Built in 1975
Home Design
- Brick Foundation
- Stone Foundation
- Shingle Roof
- Asphalt Roof
- Vinyl Siding
Interior Spaces
- 924 Sq Ft Home
- 2-Story Property
- Open Floorplan
- Ceiling Fan
- Aluminum Window Frames
- Living Room
- Breakfast Room
Kitchen
- Free-Standing Electric Range
- Microwave
- Dishwasher
Flooring
- Wood
- Carpet
- Tile
Bedrooms and Bathrooms
- 2 Bedrooms
- Walk-In Closet
- Bathtub with Shower
Laundry
- Laundry Room
- Laundry on main level
- Dryer
- Washer
Home Security
Parking
- Attached Garage
- 1 Attached Carport Space
- Parking Accessed On Kitchen Level
Pool
- In Ground Pool
Schools
- Red Bank Elementary School
- Red Bank Middle School
- Red Bank High School
Utilities
- Central Heating and Cooling System
- Electric Water Heater
- Phone Available
- Cable TV Available
Listing and Financial Details
- Property Available on 1/15/24
- The owner pays for association fees, water
- 6 Month Lease Term
- Available 1/15/24
- Assessor Parcel Number 108k C 017 C043
Community Details
Overview
- No Home Owners Association
- Quail Hollow Condo Subdivision
Recreation
- Community Pool
Pet Policy
- No Pets Allowed
Additional Features
- Clubhouse
- Fire and Smoke Detector
Map
Source: Greater Chattanooga REALTORS®
MLS Number: 1505748
APN: 108K-C-017-C043
Nearby Homes
- 3960 N Quail Ln
- 3961 N Quail Ln Unit 3
- 4550 Fire Pink Trail
- 0 N Valley Dr
- 0 Mountain Creek Rd Unit 1515503
- 668 Westview Rd
- 0 Reads Lake Rd Unit 1522657
- 1009 Reads Lake Rd
- 3508 Valley Trail
- 4509 Spring Lake Rd
- 4122 Mountain View Ave
- 800 Reads Lake Rd
- 4135 Mountain Creek Rd
- 822 Willcrest Dr
- 1161 Mountain Creek Rd Unit 1
- 1161 Mountain Creek Rd
- 3532 Kettering Ct
- 105 Cartwright St
- 0 E Brow Rd Unit RTC2924570
- 0 E Brow Rd Unit 1515597
- 4053 Priceless View
- 4081 Blue Water Cir
- 3535 Mountain Creek Rd
- 4126 Mountain Creek Rd
- 3131 Mountain Creek Rd
- 4130 Mountain View Ave
- 3276 Stone Creek Dr
- 203 W Euclid Ave Unit Apartment
- 4105 Dayton Blvd
- 3507 Dayton Blvd
- 4101-4103 Dayton Blvd
- 335 Horse Creek Dr
- 329 Broomsedge Trail
- 936 Mountain Creek Rd
- 422 Glenhill Dr
- 3204 Redding Rd
- 3001 Dayton Blvd
- 107 W Daytona Dr
- 2845 Dayton Blvd
- 2827 Dayton Blvd Unit 3
