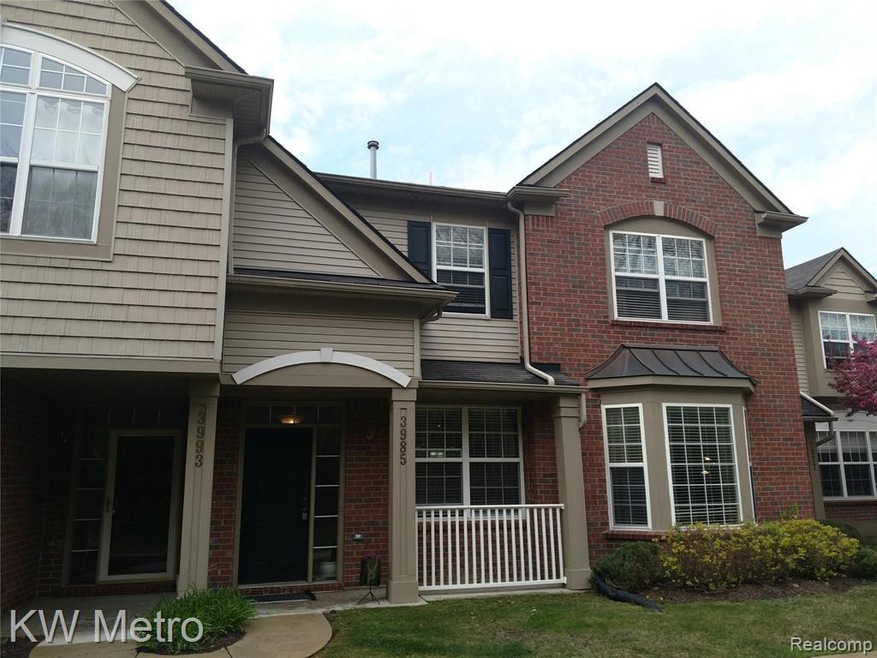
$289,900
- 2 Beds
- 2.5 Baths
- 1,669 Sq Ft
- 47951 Cardiff Ave
- Unit 118
- Canton, MI
Welcome to your new home in the highly sought after Chatterton Village!Here's your opportunity to get ahead of the spring rush and enjoy a beautifully updated townhouse-style in one of the area's most desirable communities.The inviting open-concept main floor features, abundant natural light, a cozy gas fireplace, and a spacious layout perfect for relaxing and entertainingThe home has been
Mary Sanborn EXP Realty
