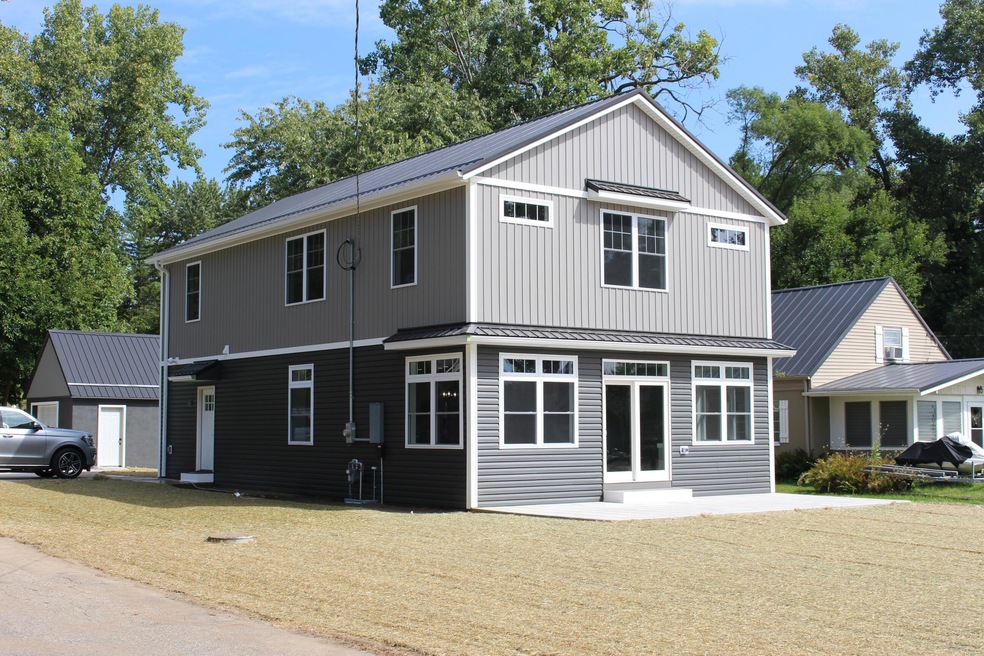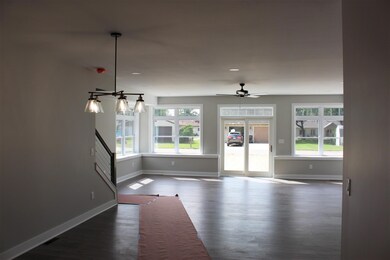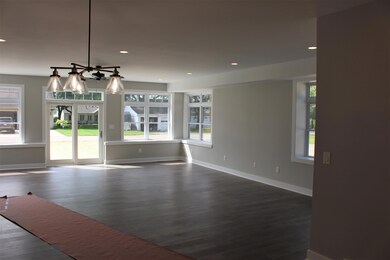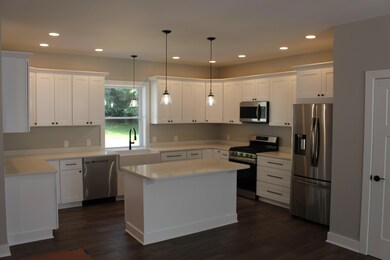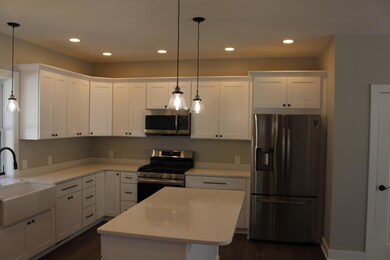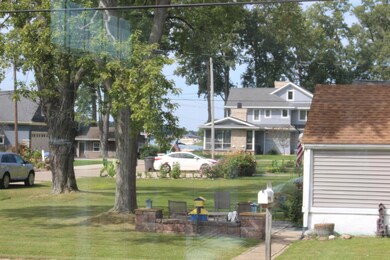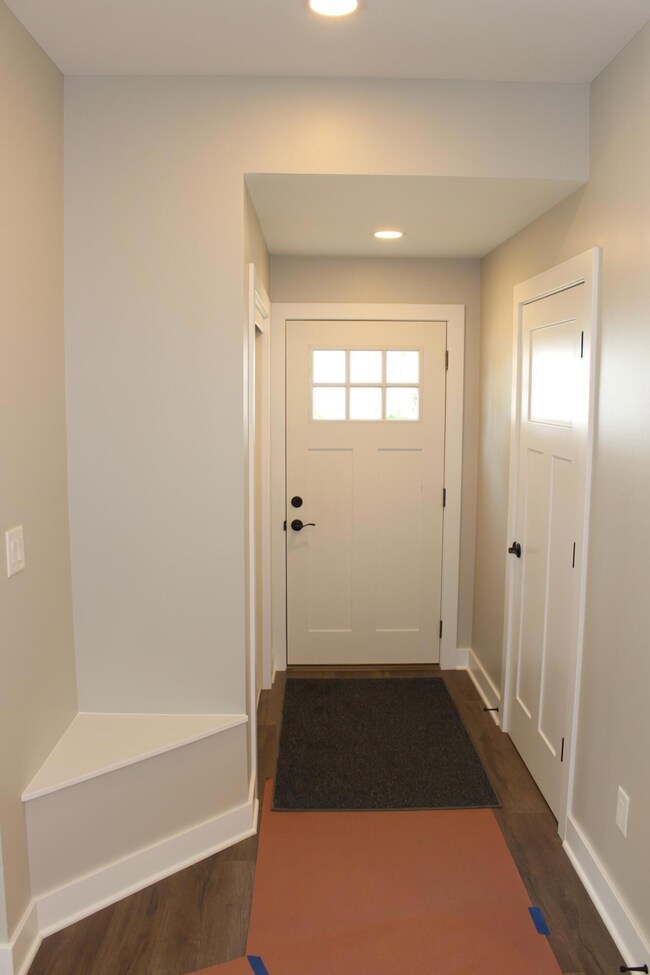
3985 Utopia Dr Clarklake, MI 49234
Highlights
- Deeded Waterfront Access Rights
- Corner Lot: Yes
- Patio
- Traditional Architecture
- 1 Car Detached Garage
- Tankless Water Heater
About This Home
As of February 20224 Bedroom, 2.5 Bath Lake Access Home at Clark Lake. Totally remodeled, everything is new. Beautifully built with attention to detail, open floor plan and designed for lake living. Located on a (newly seeded) corner lot with a 1.5-car garage, large parking area, platted lake access and just steps from the Clark Lake Spirit Trail.
Last Agent to Sell the Property
RE/MAX MID-MICHIGAN-BROOKLYN License #6502376703 Listed on: 09/04/2021

Last Buyer's Agent
MichRIC Non-Member
NON-MEMBER REALTOR 'LIST'
Home Details
Home Type
- Single Family
Est. Annual Taxes
- $1,424
Year Built
- Built in 2021
Lot Details
- 7,405 Sq Ft Lot
- Lot Dimensions are 50x150x50x150
- Corner Lot: Yes
Parking
- 1 Car Detached Garage
Home Design
- Traditional Architecture
- Metal Roof
- Vinyl Siding
Interior Spaces
- 2,392 Sq Ft Home
- 2-Story Property
- Ceiling Fan
- Insulated Windows
- Crawl Space
Kitchen
- Range<<rangeHoodToken>>
- <<microwave>>
- Dishwasher
- Kitchen Island
- Disposal
Flooring
- Laminate
- Ceramic Tile
Bedrooms and Bathrooms
- 4 Bedrooms
Accessible Home Design
- Doors are 36 inches wide or more
Outdoor Features
- Deeded Waterfront Access Rights
- Patio
Utilities
- Forced Air Heating and Cooling System
- Heating System Uses Natural Gas
- Well
- Tankless Water Heater
- Water Softener is Owned
- Cable TV Available
Community Details
- Vansetta Park Subdivision
Ownership History
Purchase Details
Home Financials for this Owner
Home Financials are based on the most recent Mortgage that was taken out on this home.Purchase Details
Home Financials for this Owner
Home Financials are based on the most recent Mortgage that was taken out on this home.Purchase Details
Similar Homes in the area
Home Values in the Area
Average Home Value in this Area
Purchase History
| Date | Type | Sale Price | Title Company |
|---|---|---|---|
| Warranty Deed | $345,000 | -- | |
| Warranty Deed | $35,000 | None Available | |
| Interfamily Deed Transfer | -- | None Available | |
| Warranty Deed | $73,000 | -- |
Mortgage History
| Date | Status | Loan Amount | Loan Type |
|---|---|---|---|
| Open | $265,600 | No Value Available |
Property History
| Date | Event | Price | Change | Sq Ft Price |
|---|---|---|---|---|
| 02/24/2022 02/24/22 | Sold | $350,000 | -12.5% | $146 / Sq Ft |
| 09/04/2021 09/04/21 | For Sale | $399,900 | +1042.6% | $167 / Sq Ft |
| 07/01/2019 07/01/19 | Sold | $35,000 | -- | $29 / Sq Ft |
| 06/05/2019 06/05/19 | Pending | -- | -- | -- |
Tax History Compared to Growth
Tax History
| Year | Tax Paid | Tax Assessment Tax Assessment Total Assessment is a certain percentage of the fair market value that is determined by local assessors to be the total taxable value of land and additions on the property. | Land | Improvement |
|---|---|---|---|---|
| 2025 | $4,600 | $197,000 | $0 | $0 |
| 2024 | $3,001 | $180,700 | $0 | $0 |
| 2023 | $2,859 | $147,400 | $0 | $0 |
| 2022 | $2,226 | $54,700 | $0 | $0 |
| 2021 | $1,528 | $31,200 | $0 | $0 |
| 2020 | $1,056 | $21,400 | $0 | $0 |
| 2019 | $1,981 | $48,800 | $0 | $0 |
| 2018 | $1,936 | $44,300 | $0 | $0 |
| 2017 | $1,859 | $43,200 | $0 | $0 |
| 2016 | $1,464 | $44,500 | $44,500 | $0 |
| 2015 | $1,754 | $43,500 | $43,500 | $0 |
| 2014 | $1,754 | $40,700 | $40,700 | $0 |
| 2013 | -- | $40,700 | $40,700 | $0 |
Agents Affiliated with this Home
-
Stoney Green

Seller's Agent in 2022
Stoney Green
RE/MAX Michigan
(517) 592-0101
101 Total Sales
-
M
Buyer's Agent in 2022
MichRIC Non-Member
NON-MEMBER REALTOR 'LIST'
Map
Source: Southwestern Michigan Association of REALTORS®
MLS Number: 21104243
APN: 000-19-15-303-006-00
- 4130 Florida Ave
- 2217 Shady Ln
- 2490 Lakeview Dr
- 1756 Eagle Point Rd
- VL Fletcher Dr
- 7445 Crego Rd
- 106 Orourke Ct
- 6015 S Stoney Lake Rd
- 126 Claremont Cir
- 112 Abbott Ln
- 106 Golfview Dr
- 147 Castlewood Dr
- 205 Bedford Dr
- 4010 Stoney Meadow Dr
- 126 Kingsbury Dr
- 000 Hewitt Rd
- VL Carlysle Dr
- 345 Oakwood Ave
- 123 Carlysle Dr
- 150 Hyde Rd
