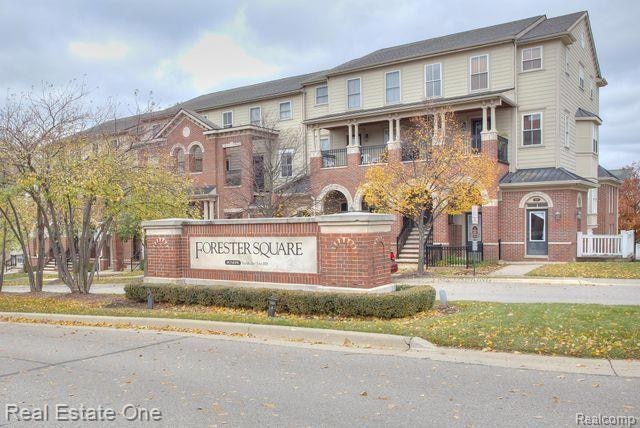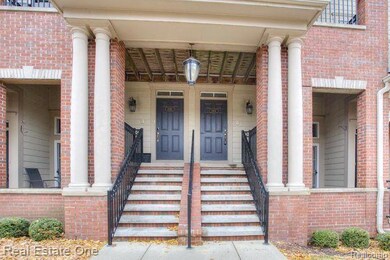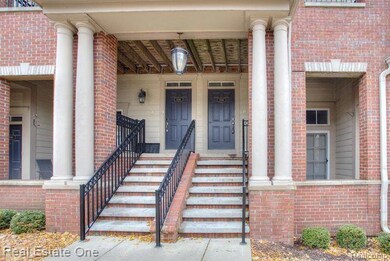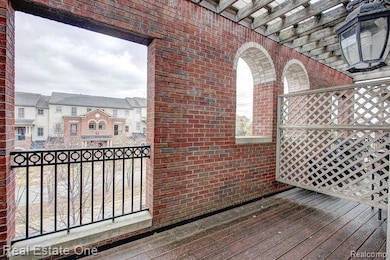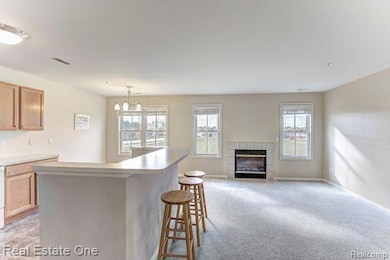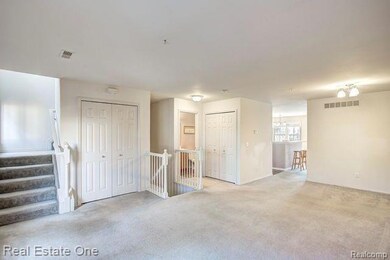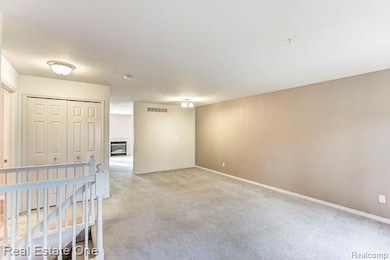3986 Forester Blvd Unit 91 Auburn Hills, MI 48326
Highlights
- In Ground Pool
- Ground Level Unit
- Balcony
- Clubhouse
- No HOA
- 1 Car Attached Garage
About This Home
MAINTENANCE FREE LIVING IN THIS BEAUTIFUL AND NEUTRALLY DECORATED 2 STORY CONDO. SPACIOUS AND OPEN FLOOR PLAN WITH LOTS OF NATURAL LIGHTING. TWO LARGE PRIMARY SUITE BEDROOMS. ATTACHED GARAGE, WONDERFUL AMENITIES IN THIS COMMUNITY: POOL, GYM, CLUBHOUSE, CENTRALLY LOCATED CLOSE TO ROCHESTER, OAKLAND UNIVERSITY, HIGHWAYS, SHOPPING AND MUCH MORE. TENANT TO PROVIDE CREDIT REPORT W SCORE, APPLICATION, W-2, LETTER OF EMPLOYMENT, COPY OF DRIVER LICENSE. MINIMUM OF 1 YEAR LEASE, 1.5 MONTH SECURITY DEPOSIT, NON REFUNDABLE $300 CLEANING FEE, NO PETS, NO SMOKERS. Also for sale $299,500.00
Townhouse Details
Home Type
- Townhome
Est. Annual Taxes
- $2,732
Year Built
- Built in 2002
Parking
- 1 Car Attached Garage
Home Design
- Brick Exterior Construction
- Slab Foundation
Interior Spaces
- 1,940 Sq Ft Home
- 2-Story Property
- Gas Fireplace
- Family Room with Fireplace
Kitchen
- Free-Standing Electric Oven
- Microwave
- Dishwasher
- Disposal
Bedrooms and Bathrooms
- 2 Bedrooms
Laundry
- Dryer
- Washer
Outdoor Features
- In Ground Pool
- Balcony
Location
- Ground Level Unit
Utilities
- Forced Air Heating and Cooling System
- Heating System Uses Natural Gas
Community Details
- No Home Owners Association
- Clubhouse
Listing and Financial Details
- Security Deposit $2,993
- 12 Month Lease Term
- 24 Month Lease Term
- Assessor Parcel Number 1425429091
Map
Source: Realcomp
MLS Number: 20251018217
APN: 14-25-429-091
- 3865 Forester Blvd Unit 171
- 195 Jotham Ave Unit 210
- 182 Amys Walk Unit 225
- 3994 Forester Blvd Unit 87
- 3991 Forester Blvd Unit 78
- 164 Jotham Ave
- 3923 Maple Ln
- 3947 Trailway Commons Cir
- 3989 Trailway Commons Cir
- 2785 Saint Clair Dr
- 351 N Squirrel Rd
- 3874 Brimfield Ave
- 3317 Parkways Blvd
- 3315 Parkways Blvd
- 265 S Grey Rd
- 3071 Churchill Rd
- 3061 Auburn Rd
- 3845 Beechcrest
- 3565 Heron Ridge Dr
- 3180 Eastwood Dr
- 3932 Forester Blvd Unit 118
- 227 Jotham Ave Unit 200
- 124 Optimist Ct
- 3500 Fountain Ln
- 201 N Squirrel Rd
- 17 N Squirrel Rd
- 3576 Marketplace Cir
- 3358-3384 Auburn Rd
- 3430 Primary St
- 3280 S Adams Rd
- 3300 Auburn Rd
- 3250 Auburn Rd
- 3617 S Adams Rd
- 3079 Kenwood Dr
- 2900 W Hamlin Rd
- 580 Bloomfield Village Blvd
- 3161 Bloomfield Ln
- 1210 Ashover Dr
- 3200 S Blvd
- 816 Bloomfield Village Blvd Unit A
