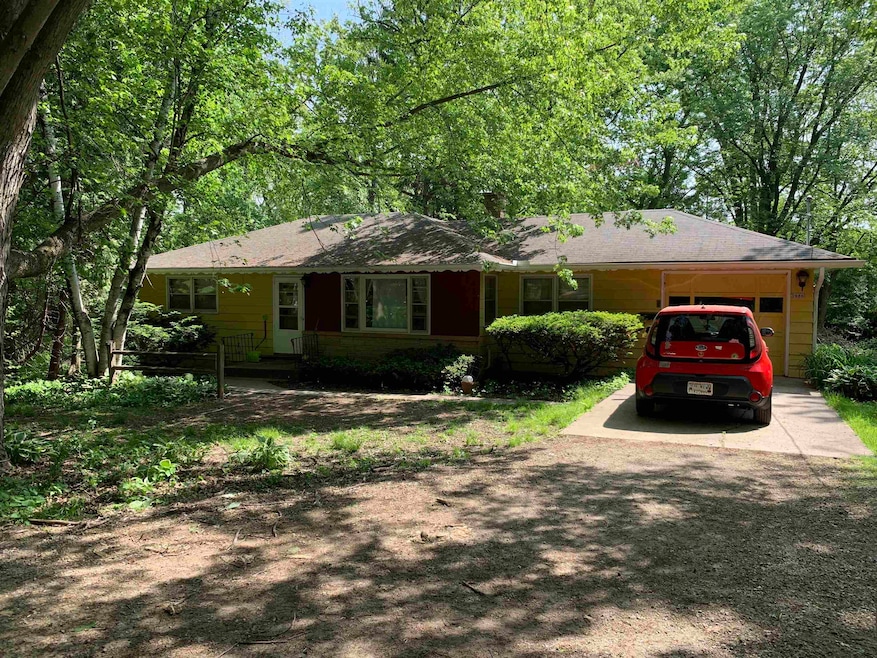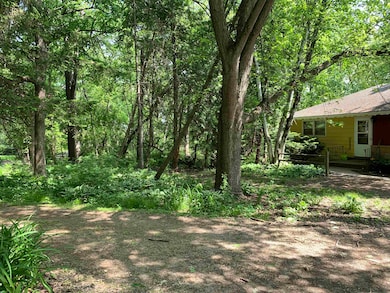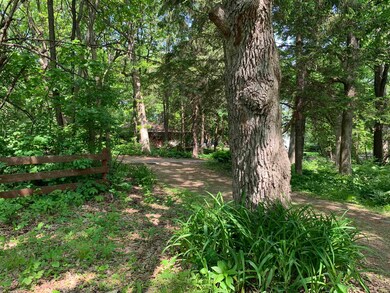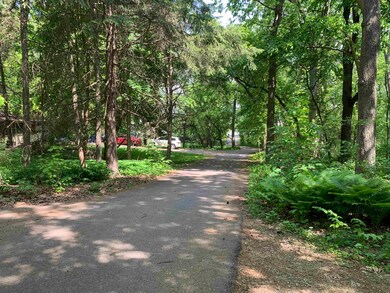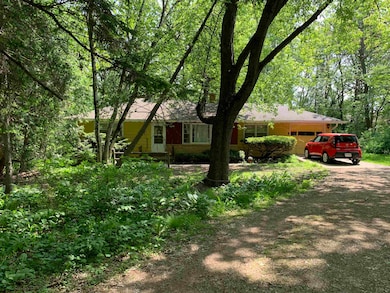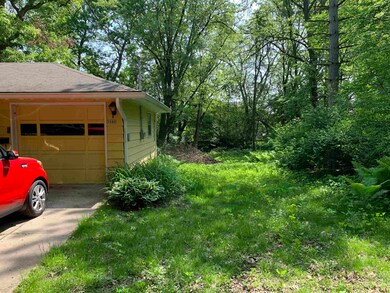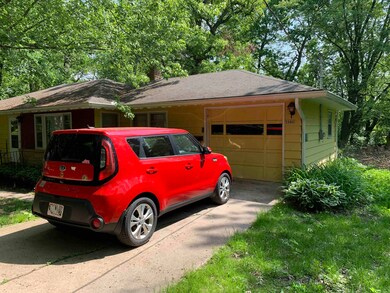
3986 Sauk Ct Middleton, WI 53562
Junction Ridge NeighborhoodHighlights
- 1.2 Acre Lot
- Wooded Lot
- Cul-De-Sac
- Pope Farm Elementary School Rated A+
- Ranch Style House
- 1 Car Attached Garage
About This Home
As of August 2023Cozy 2 bedroom ranch home on a 1.2 acre wooded lot. Located in Middleton just off Old Sauk Rd near the intersection of Heartland Trail & Sauk Ct. This house has a den area, a three season porch, 1 full bath, 1 half bath in the basement, kitchen area, living room area, laundry onsite, an attached 1 car garage, wood floors and an unfinished full basement. Currently leased out at $1,785/month with tenant paying all utilities – lease expires 7/31/2023. Buyer could owner occupy after the lease expiration date.
Last Agent to Sell the Property
Madison Property Management, Inc. License #12003-90 Listed on: 05/24/2023
Home Details
Home Type
- Single Family
Est. Annual Taxes
- $4,121
Year Built
- Built in 1955
Lot Details
- 1.2 Acre Lot
- Cul-De-Sac
- Wooded Lot
- Property is zoned AT5
Home Design
- Ranch Style House
- Brick Exterior Construction
- Wood Siding
Interior Spaces
- Partially Finished Basement
- Basement Fills Entire Space Under The House
Bedrooms and Bathrooms
- 2 Bedrooms
Parking
- 1 Car Attached Garage
- Unpaved Parking
Schools
- Call School District Elementary And Middle School
- Call School District High School
Utilities
- Forced Air Cooling System
- Well
Ownership History
Purchase Details
Purchase Details
Home Financials for this Owner
Home Financials are based on the most recent Mortgage that was taken out on this home.Purchase Details
Similar Homes in the area
Home Values in the Area
Average Home Value in this Area
Purchase History
| Date | Type | Sale Price | Title Company |
|---|---|---|---|
| Warranty Deed | -- | None Listed On Document | |
| Deed | $260,000 | None Available | |
| Interfamily Deed Transfer | -- | None Available |
Mortgage History
| Date | Status | Loan Amount | Loan Type |
|---|---|---|---|
| Previous Owner | $208,000 | Purchase Money Mortgage |
Property History
| Date | Event | Price | Change | Sq Ft Price |
|---|---|---|---|---|
| 08/04/2023 08/04/23 | Sold | $390,000 | -2.3% | $286 / Sq Ft |
| 06/14/2023 06/14/23 | Price Changed | $399,000 | -4.8% | $293 / Sq Ft |
| 05/24/2023 05/24/23 | For Sale | $419,000 | +61.2% | $307 / Sq Ft |
| 05/31/2017 05/31/17 | Sold | $260,000 | -3.7% | $191 / Sq Ft |
| 05/04/2017 05/04/17 | Pending | -- | -- | -- |
| 04/30/2017 04/30/17 | For Sale | $270,000 | -- | $198 / Sq Ft |
Tax History Compared to Growth
Tax History
| Year | Tax Paid | Tax Assessment Tax Assessment Total Assessment is a certain percentage of the fair market value that is determined by local assessors to be the total taxable value of land and additions on the property. | Land | Improvement |
|---|---|---|---|---|
| 2024 | $4,299 | $258,400 | $149,300 | $109,100 |
| 2023 | $4,174 | $258,400 | $149,300 | $109,100 |
| 2021 | $4,052 | $258,400 | $149,300 | $109,100 |
| 2020 | $3,859 | $217,200 | $124,600 | $92,600 |
| 2019 | $3,026 | $158,500 | $85,800 | $72,700 |
| 2018 | $2,610 | $158,500 | $85,800 | $72,700 |
| 2017 | $2,724 | $158,500 | $85,800 | $72,700 |
| 2016 | $2,736 | $158,500 | $85,800 | $72,700 |
| 2015 | $2,927 | $158,500 | $85,800 | $72,700 |
| 2014 | $2,822 | $158,500 | $85,800 | $72,700 |
| 2013 | $3,218 | $158,500 | $85,800 | $72,700 |
Agents Affiliated with this Home
-
James Stopple

Seller's Agent in 2023
James Stopple
Madison Property Management, Inc.
(608) 516-8272
1 in this area
92 Total Sales
-
Tony Xiong

Seller Co-Listing Agent in 2023
Tony Xiong
Madison Property Management, Inc.
(608) 347-7842
1 in this area
63 Total Sales
-
Paul Haviland

Buyer's Agent in 2023
Paul Haviland
Stark Company, REALTORS
(608) 843-4442
3 in this area
394 Total Sales
-
Randy Tews

Seller's Agent in 2017
Randy Tews
Restaino & Associates
(608) 444-1817
161 Total Sales
-
Josh Blasi

Buyer's Agent in 2017
Josh Blasi
Restaino & Associates
(608) 695-0273
204 Total Sales
Map
Source: South Central Wisconsin Multiple Listing Service
MLS Number: 1956347
APN: 0708-222-8460-0
- 626 Samuel Dr
- 438 Cherry Hill Dr
- 414 Junction Rd
- 301 Harbour Town Dr Unit 326
- 301 Harbour Town Dr Unit 208
- 23 Foxglove Cir
- 39 Hawk Feather Cir
- 313 Sauk Creek Dr
- 869 N High Point Rd
- 9121 Blackhawk Rd
- 6 Oak Glen Ct
- 9202 Settlers Rd
- 9230 Bear Claw Way
- 7826 E Oakbridge Way
- 7131 Brassco Ln
- 9326 Wilrich St
- 1006 Tramore Trail
- 7470 Old Sauk Rd
- 7422 Old Sauk Rd
- 7370 Old Sauk Rd
