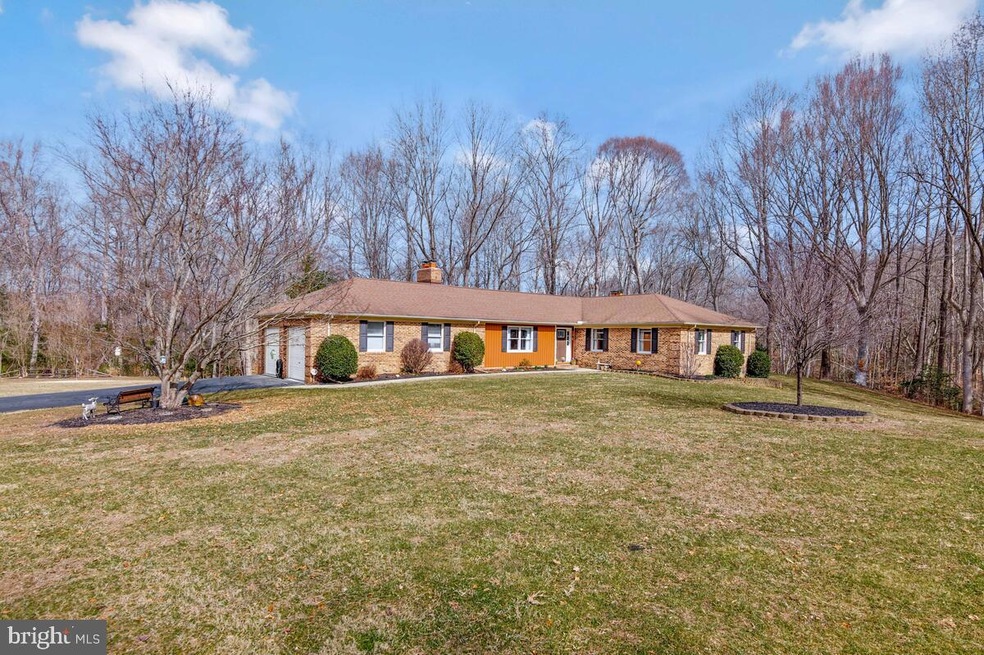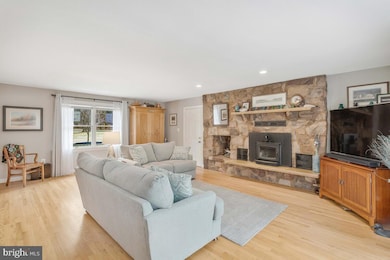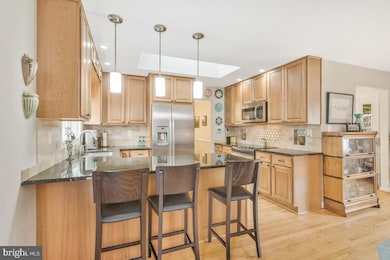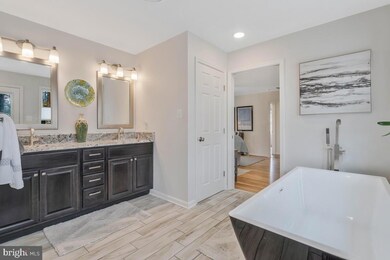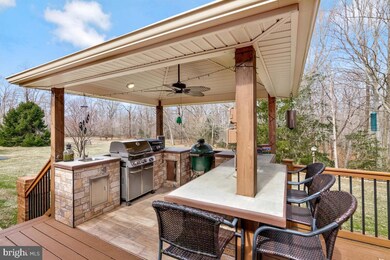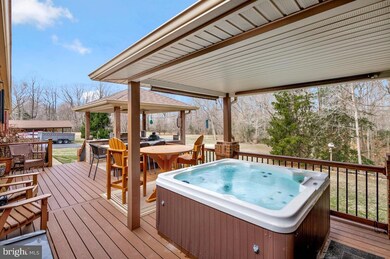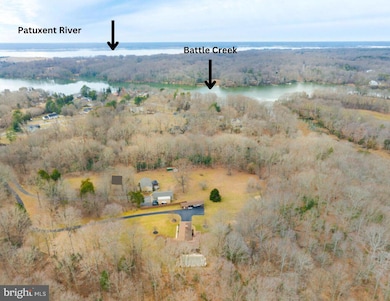
3986 Shamrock Ln Port Republic, MD 20676
Port Republic NeighborhoodHighlights
- Boat Ramp
- Home fronts navigable water
- Filtered Pool
- Parking available for a boat
- Private Water Access
- View of Trees or Woods
About This Home
As of May 2025Welcome Home to 3986 Shamrock Lane! This beautiful 3 bedroom, 2.5 bathroom custom built rambler, has been updated and meticulously maintained with the true pride of homeownership! All nestled on an expansive 5 acre lot. One of the best parts of the lot is it backs up to over 90 acres of designated, unbuildable community open space! As you pull in the paved driveway, you are greeted with classic landscaping, modern siding, brick veneer, side loading, fully finished two car garage with an epoxy poured floor and a sidewalk leading to your new front door. You won’t want to miss the tee box and practice mat for the avid golfers located in the rear, side yard!! Entering through the front door, you are greeted with an abundance of natural light coming from the numerous windows and thoughtfully placed skylights in every room of the home. The main flooring throughout the home is real hardwood, with tile being in the bathrooms and laundry room. The Owner's suite is equipped with a walk-in closet complete with built-in shelving and dual hanging racks. Don't forget about the luxurious en suite bathroom! The walk-in shower is tiled to the ceiling with a built-in bench and complete with the free standing, oversized soaking tub and separate water closet. There is plenty of storage space in the granite, dual sink vanity and the linen closet for all of your bathroom necessities. From your bathroom you have your own private access to the back yard overlooking the vinyl lined in-ground pool. The other two, generously sized bedrooms have hardwood flooring and ceiling fans. Turning to your left when standing in the foyer, you will walk into one of the two living rooms, with the second being to your right, down the hall. They each have their own floor to ceiling stone, wood burning fireplaces AND access to the rear deck and rear screened in porch. Walking into the screened in porch you will find vaulted ceilings, a ceiling fan and recessed lighting. There are stained glass transom windows above both of the doors leading to the deck and pool. Moving through the screened in porch to the open deck, you will notice the covered hot tub and covered outdoor kitchen! The Kitchen is complete with a gas grill, efficient refrigerator, and stained glass inlays on the concrete bar. All of this wonderful craftsmanship is in the sought-after, water oriented community of Emerald Cove! This community offers hiking trails through the open community space, a community pier on Battle Creek, a fishing pond, winterized watercraft storage, and a DEEDED, PRIVATE BOAT SLIP! You are not going to want to miss out on this gem of a home! It’s custom, updated, turn key ready, water oriented, and comes with an abundance of wonderful neighbors! Schedule your private tour today!!
Last Agent to Sell the Property
O'Brien Realty ERA Powered License #666871 Listed on: 03/01/2025

Home Details
Home Type
- Single Family
Est. Annual Taxes
- $5,497
Year Built
- Built in 1986
Lot Details
- 5 Acre Lot
- Home fronts navigable water
- Creek or Stream
- Open Space
- Rural Setting
- Southwest Facing Home
- Masonry wall
- Wrought Iron Fence
- Decorative Fence
- Landscaped
- Private Lot
- Interior Lot
- Level Lot
- Cleared Lot
- Backs to Trees or Woods
- Back, Front, and Side Yard
- Property is in excellent condition
- Property is zoned RUR
HOA Fees
- $17 Monthly HOA Fees
Parking
- 2 Car Direct Access Garage
- 4 Driveway Spaces
- 2 Detached Carport Spaces
- Parking Storage or Cabinetry
- Free Parking
- Lighted Parking
- Side Facing Garage
- Garage Door Opener
- Parking available for a boat
- Secure Parking
Property Views
- Woods
- Garden
Home Design
- Rambler Architecture
- Brick Exterior Construction
- Shingle Roof
- Architectural Shingle Roof
- Composition Roof
- Vinyl Siding
- Concrete Perimeter Foundation
- Chimney Cap
Interior Spaces
- 2,042 Sq Ft Home
- Property has 1 Level
- Open Floorplan
- Built-In Features
- Chair Railings
- Crown Molding
- Vaulted Ceiling
- Ceiling Fan
- Skylights
- Recessed Lighting
- 2 Fireplaces
- Wood Burning Stove
- Wood Burning Fireplace
- Self Contained Fireplace Unit Or Insert
- Fireplace With Glass Doors
- Stone Fireplace
- Fireplace Mantel
- Double Pane Windows
- Vinyl Clad Windows
- Double Hung Windows
- Stained Glass
- Sliding Windows
- ENERGY STAR Qualified Doors
- Family Room Off Kitchen
- Living Room
- Formal Dining Room
- Crawl Space
- Attic Fan
Kitchen
- Eat-In Kitchen
- Electric Oven or Range
- Self-Cleaning Oven
- Built-In Range
- Built-In Microwave
- ENERGY STAR Qualified Refrigerator
- Ice Maker
- Dishwasher
- Stainless Steel Appliances
- Kitchen Island
- Upgraded Countertops
Flooring
- Wood
- Ceramic Tile
Bedrooms and Bathrooms
- 3 Main Level Bedrooms
- En-Suite Primary Bedroom
- En-Suite Bathroom
- Walk-In Closet
- Whirlpool Bathtub
- Bathtub with Shower
- Walk-in Shower
Laundry
- Laundry on main level
- Electric Front Loading Dryer
- ENERGY STAR Qualified Washer
Home Security
- Carbon Monoxide Detectors
- Fire and Smoke Detector
- Flood Lights
Accessible Home Design
- Halls are 36 inches wide or more
- Garage doors are at least 85 inches wide
- More Than Two Accessible Exits
Pool
- Filtered Pool
- In Ground Pool
- Vinyl Pool
- Spa
- Fence Around Pool
Outdoor Features
- Private Water Access
- Personal Watercraft
- Deck
- Enclosed patio or porch
- Exterior Lighting
- Shed
- Storage Shed
- Outdoor Grill
- Rain Gutters
Utilities
- Central Air
- Heat Pump System
- Vented Exhaust Fan
- 200+ Amp Service
- Well
- Electric Water Heater
- Septic Tank
- Phone Available
- Cable TV Available
Additional Features
- Energy-Efficient Windows
- Landlocked Lot
Listing and Financial Details
- Tax Lot 34
- Assessor Parcel Number 0501162764
Community Details
Overview
- Association fees include common area maintenance, pier/dock maintenance
- Emerald Cove Home Owners Association
- Built by GRIGSBY CONSTRUCTION LLC
- Emerald Cove Subdivision
Recreation
- Boat Ramp
- Boat Dock
- Pier or Dock
Ownership History
Purchase Details
Home Financials for this Owner
Home Financials are based on the most recent Mortgage that was taken out on this home.Purchase Details
Home Financials for this Owner
Home Financials are based on the most recent Mortgage that was taken out on this home.Similar Homes in Port Republic, MD
Home Values in the Area
Average Home Value in this Area
Purchase History
| Date | Type | Sale Price | Title Company |
|---|---|---|---|
| Deed | $695,000 | Lighthouse Title | |
| Deed | $695,000 | Lighthouse Title | |
| Deed | $22,100 | -- |
Mortgage History
| Date | Status | Loan Amount | Loan Type |
|---|---|---|---|
| Open | $575,000 | New Conventional | |
| Closed | $575,000 | New Conventional | |
| Previous Owner | $489,000 | Credit Line Revolving | |
| Previous Owner | $80,000 | Credit Line Revolving | |
| Previous Owner | $173,100 | Stand Alone Refi Refinance Of Original Loan | |
| Previous Owner | $60,000 | Unknown | |
| Previous Owner | $30,000 | Credit Line Revolving | |
| Previous Owner | $17,640 | No Value Available |
Property History
| Date | Event | Price | Change | Sq Ft Price |
|---|---|---|---|---|
| 05/16/2025 05/16/25 | Sold | $695,000 | -2.4% | $340 / Sq Ft |
| 03/20/2025 03/20/25 | Pending | -- | -- | -- |
| 03/01/2025 03/01/25 | For Sale | $712,000 | -- | $349 / Sq Ft |
Tax History Compared to Growth
Tax History
| Year | Tax Paid | Tax Assessment Tax Assessment Total Assessment is a certain percentage of the fair market value that is determined by local assessors to be the total taxable value of land and additions on the property. | Land | Improvement |
|---|---|---|---|---|
| 2024 | $5,304 | $471,467 | $0 | $0 |
| 2023 | $4,603 | $443,000 | $187,000 | $256,000 |
| 2022 | $4,742 | $436,133 | $0 | $0 |
| 2021 | $4,615 | $429,267 | $0 | $0 |
| 2020 | $4,615 | $422,400 | $187,000 | $235,400 |
| 2019 | $4,476 | $407,433 | $0 | $0 |
| 2018 | $4,306 | $392,467 | $0 | $0 |
| 2017 | $4,203 | $377,500 | $0 | $0 |
| 2016 | -- | $377,500 | $0 | $0 |
| 2015 | $4,590 | $377,500 | $0 | $0 |
| 2014 | $4,590 | $379,400 | $0 | $0 |
Agents Affiliated with this Home
-
Angela Jewell
A
Seller's Agent in 2025
Angela Jewell
O'Brien Realty
(443) 975-1090
1 in this area
5 Total Sales
-
Charlotte Long

Buyer's Agent in 2025
Charlotte Long
EXP Realty, LLC
(240) 561-2996
1 in this area
160 Total Sales
Map
Source: Bright MLS
MLS Number: MDCA2019812
APN: 01-162764
- 5311 Cove View Dr
- 3255 Hance Rd
- 2195 Henry Hutchins Rd
- 2095 Natures Way
- 1870 Old Adelina Rd
- 2210 Sixes Rd
- 2088 Sixes Rd
- 5100 Williams Wharf Rd
- 1875 Harvest Grove Ln
- 4710 Williams Wharf Rd
- 1980 Joe Harris Rd
- 1915 Matapeake Ct
- 3000 and 3050 Ross Rd
- 2417 Senate Ct
- 134 Kinsey Dr
- 125 Kinsey Dr
- 212 Saint Agnes Ct
- 112 Kinsey Dr
- 3055 Blackberry Ln
- 101 Kinsey Dr
