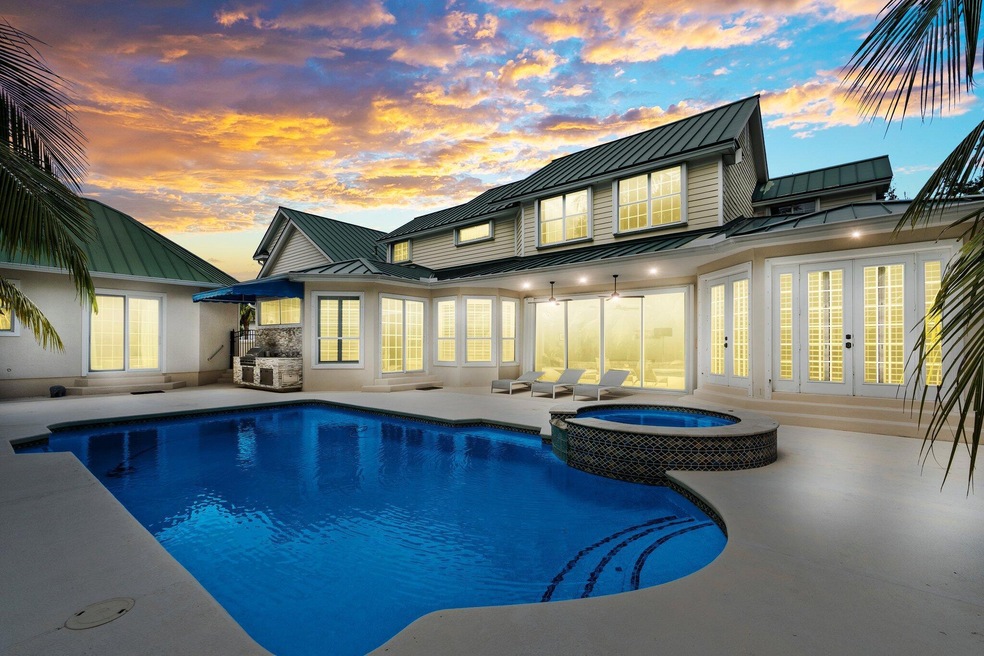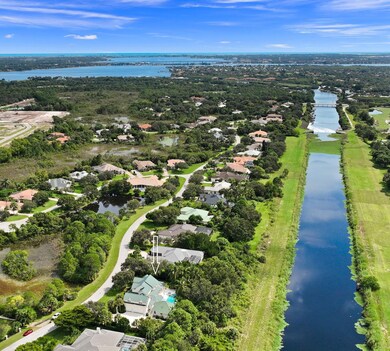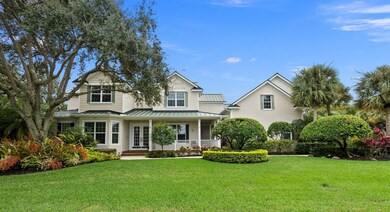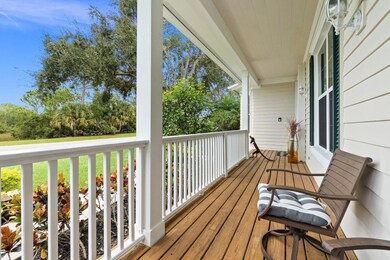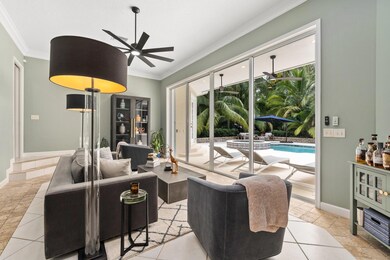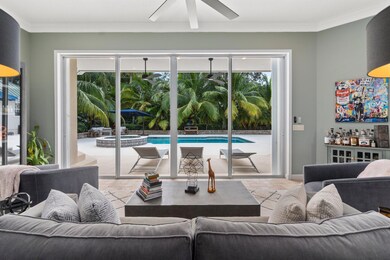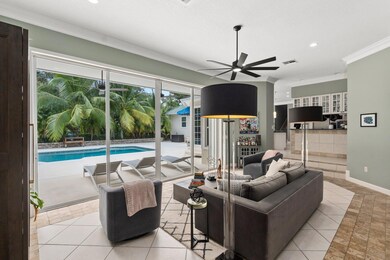
3986 SW Rivers End Way Palm City, FL 34990
Estimated Value: $1,247,000 - $1,408,000
Highlights
- Home Theater
- Heated Spa
- Waterfront
- Bessey Creek Elementary School Rated A-
- Gated Community
- 27,093 Sq Ft lot
About This Home
As of May 2024Discover this rare, custom estate home on a canal with multi-dimensional living space that includes a separate 600 sq ft bonus room PLUS a detached 2-bedroom GUEST HOME. Privately situated on over one-half acre of land, this versatile home offers endless opportunities for entertainment and separation of living space. The main home is a palatial 4,915 sq ft of living with 4 bedrooms plus den, 4.5 baths, loft and separate staircase that leads to the spacious bonus room. The layout of this custom home provides inside living privacy with the first level hosting the owner's suite plus a den. The 2-staircase second level has a cozy loft and 3 bedrooms/2 baths on one side and a separate stairwell and entrance on the other side to the massive 600 sq ft bonus room - Perfect for a movie theater,
Home Details
Home Type
- Single Family
Est. Annual Taxes
- $11,050
Year Built
- Built in 1999
Lot Details
- 0.62 Acre Lot
- Waterfront
- Fenced
- Sprinkler System
HOA Fees
- $135 Monthly HOA Fees
Parking
- 3 Car Attached Garage
- Garage Door Opener
Property Views
- Canal
- Pool
Home Design
- Metal Roof
Interior Spaces
- 5,752 Sq Ft Home
- 2-Story Property
- Wet Bar
- Ceiling Fan
- Plantation Shutters
- Blinds
- Family Room
- Formal Dining Room
- Home Theater
- Den
- Recreation Room
- Loft
- Pull Down Stairs to Attic
- Security Gate
Kitchen
- Breakfast Area or Nook
- Breakfast Bar
- Built-In Oven
- Gas Range
- Microwave
- Dishwasher
- Disposal
Flooring
- Carpet
- Tile
Bedrooms and Bathrooms
- 6 Bedrooms
- Split Bedroom Floorplan
- Closet Cabinetry
- Walk-In Closet
- In-Law or Guest Suite
- Bidet
- Dual Sinks
- Jettted Tub and Separate Shower in Primary Bathroom
Laundry
- Laundry Room
- Dryer
- Washer
- Laundry Tub
Pool
- Heated Spa
- In Ground Spa
- Saltwater Pool
Outdoor Features
- Wrap Around Porch
Utilities
- Forced Air Zoned Heating and Cooling System
- Well
- Gas Water Heater
- Water Softener is Owned
- Septic Tank
Listing and Financial Details
- Assessor Parcel Number 013840014000002603
Community Details
Overview
- Association fees include common areas, security
- Windstone Subdivision
Security
- Gated Community
Ownership History
Purchase Details
Home Financials for this Owner
Home Financials are based on the most recent Mortgage that was taken out on this home.Purchase Details
Home Financials for this Owner
Home Financials are based on the most recent Mortgage that was taken out on this home.Purchase Details
Home Financials for this Owner
Home Financials are based on the most recent Mortgage that was taken out on this home.Purchase Details
Home Financials for this Owner
Home Financials are based on the most recent Mortgage that was taken out on this home.Purchase Details
Similar Homes in Palm City, FL
Home Values in the Area
Average Home Value in this Area
Purchase History
| Date | Buyer | Sale Price | Title Company |
|---|---|---|---|
| Brady John | $1,250,000 | None Listed On Document | |
| Punch Nicholas | $750,000 | Attorney | |
| Schoettle Michael | $627,500 | Attorney | |
| Pedersen Robert W | $9,700 | -- | |
| Schoettle Michael | $39,500 | -- |
Mortgage History
| Date | Status | Borrower | Loan Amount |
|---|---|---|---|
| Open | Brady John | $750,000 | |
| Previous Owner | Punch Nicholas | $220,000 | |
| Previous Owner | Punch Nicholas | $740,000 | |
| Previous Owner | Punch Nicholas | $750,000 | |
| Previous Owner | Schoettle Michael | $240,000 | |
| Previous Owner | Schoettle Michael | $362,000 | |
| Previous Owner | Pedersen Robert W | $235,000 | |
| Previous Owner | Pedersen Robert W | $300,000 |
Property History
| Date | Event | Price | Change | Sq Ft Price |
|---|---|---|---|---|
| 05/13/2024 05/13/24 | Sold | $1,250,000 | 0.0% | $217 / Sq Ft |
| 04/29/2024 04/29/24 | Pending | -- | -- | -- |
| 04/04/2024 04/04/24 | Price Changed | $1,250,000 | -10.6% | $217 / Sq Ft |
| 03/26/2024 03/26/24 | Price Changed | $1,398,000 | -3.5% | $243 / Sq Ft |
| 03/22/2024 03/22/24 | Price Changed | $1,448,000 | -3.3% | $252 / Sq Ft |
| 01/08/2024 01/08/24 | Price Changed | $1,498,000 | -5.2% | $260 / Sq Ft |
| 11/18/2023 11/18/23 | Price Changed | $1,580,888 | -5.9% | $275 / Sq Ft |
| 10/20/2023 10/20/23 | For Sale | $1,680,888 | +124.1% | $292 / Sq Ft |
| 05/10/2019 05/10/19 | Sold | $750,000 | -6.1% | $130 / Sq Ft |
| 04/10/2019 04/10/19 | Pending | -- | -- | -- |
| 11/01/2018 11/01/18 | For Sale | $799,000 | +27.3% | $139 / Sq Ft |
| 01/27/2016 01/27/16 | Sold | $627,500 | -13.3% | $109 / Sq Ft |
| 12/28/2015 12/28/15 | Pending | -- | -- | -- |
| 04/01/2015 04/01/15 | For Sale | $724,000 | -- | $126 / Sq Ft |
Tax History Compared to Growth
Tax History
| Year | Tax Paid | Tax Assessment Tax Assessment Total Assessment is a certain percentage of the fair market value that is determined by local assessors to be the total taxable value of land and additions on the property. | Land | Improvement |
|---|---|---|---|---|
| 2024 | $11,440 | $722,054 | -- | -- |
| 2023 | $11,440 | $701,024 | $0 | $0 |
| 2022 | $11,050 | $680,606 | $0 | $0 |
| 2021 | $11,119 | $660,783 | $0 | $0 |
| 2020 | $10,978 | $651,660 | $200,000 | $451,660 |
| 2019 | $10,776 | $632,560 | $175,000 | $457,560 |
| 2018 | $10,750 | $634,450 | $0 | $0 |
| 2017 | $9,053 | $576,400 | $220,000 | $356,400 |
| 2016 | $7,608 | $469,560 | $0 | $0 |
| 2015 | -- | $466,297 | $0 | $0 |
| 2014 | -- | $462,596 | $0 | $0 |
Agents Affiliated with this Home
-
Darla Solomon
D
Seller's Agent in 2024
Darla Solomon
Paradise Real Estate Intl
(772) 370-7879
6 in this area
25 Total Sales
-
Tanya Neville
T
Buyer's Agent in 2024
Tanya Neville
Realty One Group Engage
(772) 342-6422
1 in this area
11 Total Sales
-
Margaret Jimenez
M
Buyer Co-Listing Agent in 2024
Margaret Jimenez
Realty One Group Engage
(772) 419-0400
3 in this area
74 Total Sales
-
Erin Duke-Warren

Seller's Agent in 2019
Erin Duke-Warren
Keller Williams Realty Of The Treasure Coast
(561) 427-6100
15 in this area
91 Total Sales
-
Joseph Sabato

Seller's Agent in 2016
Joseph Sabato
Keller Williams Realty Of The Treasure Coast
(772) 486-7600
51 in this area
305 Total Sales
-
B
Buyer's Agent in 2016
Bobbe Miller
Inactive member
Map
Source: BeachesMLS
MLS Number: R10927315
APN: 01-38-40-014-000-00260-3
- 525 Ranch Oak Cir
- 521 Ranch Oak Cir
- 520 Ranch Oak Cir
- 516 Ranch Oak Cir
- 512 Ranch Oak Cir
- 508 Ranch Oak Cir
- 537 SE Crathes St
- 473 Ranch Oak Cir
- 504 SE Ranch Oak Cir
- 469 Ranch Oak Cir
- 628 SE Boboli Way
- 548 SE Ranch Oak Cir
- 557 SE Ranch Oak Cir
- 640 SE Boboli Way
- 4372 SW Bimini Cir N
- 373 SE Filoli Dr
- 766 SE Courances Dr Unit 338
- 565 SE Ranch Oak Cir
- 501 SE Ranch Oak Cir
- 505 SE Ranch Oak Cir
- 3986 SW Rivers End Way
- 4020 SW Rivers End Way
- 3952 SW Rivers End Way
- 4054 SW Rivers End Way
- 3918 SW Rivers End Way
- 99 SW Buttonbush Ct
- 3884 SW Rivers End Way
- 100 SW Buttonbush Ct
- 3850 SW Rivers End Way
- 4087 SW Rivers End Way
- 17 SW Lake Rush Ct
- 66 SW Buttonbush Ct
- 3801 SW Bimini Cir N
- 51 SW Lake Rush Ct
- 31 SW Buttonbush Ct
- 3831 SW Bimini Cir N
- 3771 SW Bimini Cir N
- 4122 SW Rivers End Way
- 3747 SW Rivers End Way
