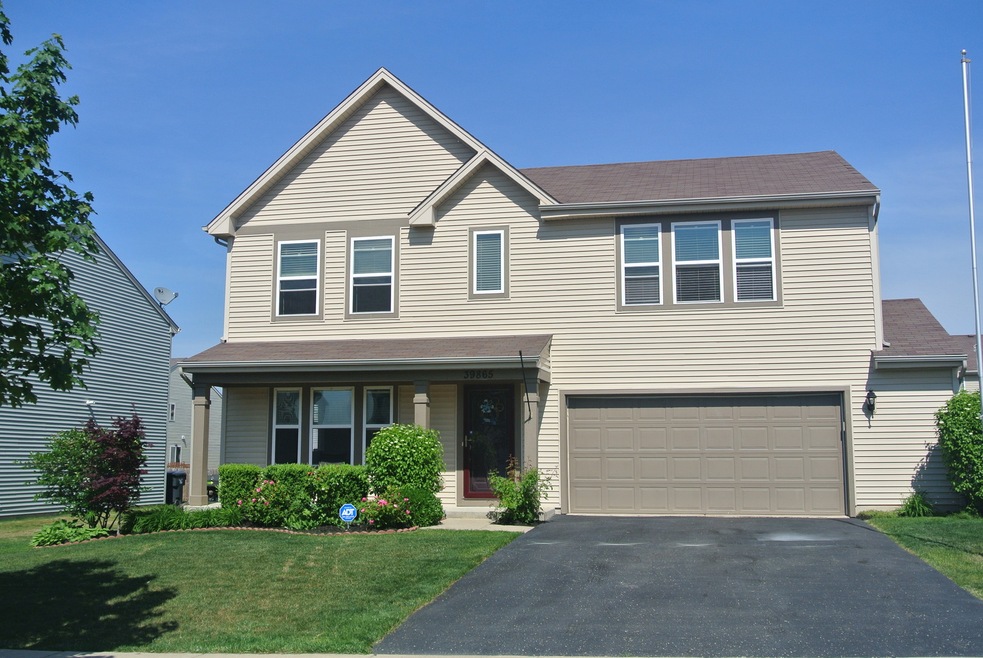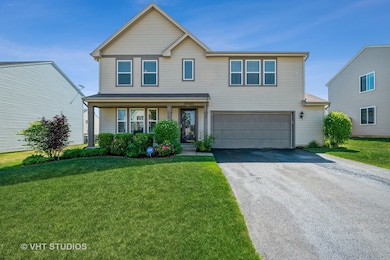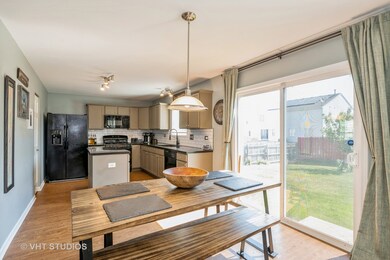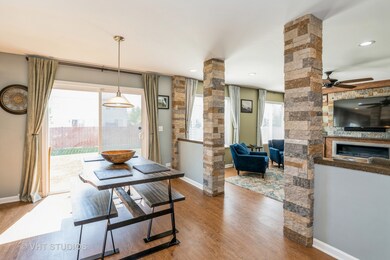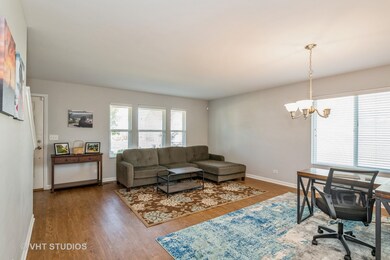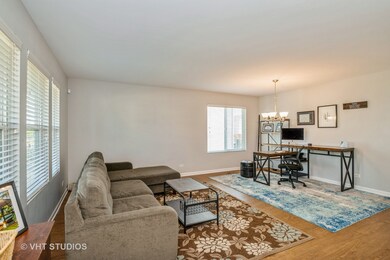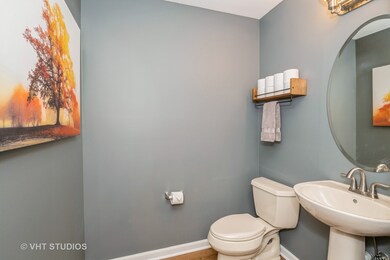
39865 Torry Ln Beach Park, IL 60083
Heatherstone NeighborhoodHighlights
- Traditional Architecture
- Fenced Yard
- Walk-In Closet
- Loft
- 2.5 Car Attached Garage
- Shed
About This Home
As of February 2023Home Sweet Home! Beautiful color palette! Fantastic floor plan offers a large formal living room and dining room; Updated kitchen really cooks, new sink and faucet, striking concrete countertops, classic subway backsplash tiling, under-cabinet lighting, and center work island; All new luxury cork vinyl flooring; Renovated family room with added media center and floating shelves, smart can lighting, ceiling fan, and bioethanol fireplace; Huge master bedroom with private bath and walk-in-closet; Loft can easily be converted to a very large 4th bedroom and the walk-in closet is already in place; New Washer & Dryer and New Water Heater; Fenced yard; Close to shopping, entertainment, restaurants, forest preserves, Interstate; Location, Location, Location! See it today and make this your new home tomorrow and just in time for Summer!!!
Last Agent to Sell the Property
Baird & Warner License #471021165 Listed on: 06/03/2021

Home Details
Home Type
- Single Family
Est. Annual Taxes
- $100
Year Built
- Built in 2011
Lot Details
- 7,802 Sq Ft Lot
- Lot Dimensions are 65 x 120
- Fenced Yard
- Paved or Partially Paved Lot
HOA Fees
- $17 Monthly HOA Fees
Parking
- 2.5 Car Attached Garage
- Garage Transmitter
- Garage Door Opener
- Driveway
- Parking Included in Price
Home Design
- Traditional Architecture
- Slab Foundation
- Vinyl Siding
Interior Spaces
- 2,480 Sq Ft Home
- 2-Story Property
- Ceiling Fan
- Family Room with Fireplace
- Combination Dining and Living Room
- Loft
- Unfinished Attic
Kitchen
- Range
- Microwave
- Dishwasher
- Disposal
Bedrooms and Bathrooms
- 3 Bedrooms
- 3 Potential Bedrooms
- Walk-In Closet
- Dual Sinks
Laundry
- Laundry on upper level
- Dryer
- Washer
Home Security
- Storm Screens
- Carbon Monoxide Detectors
Outdoor Features
- Shed
Utilities
- Forced Air Heating and Cooling System
- Heating System Uses Natural Gas
- Cable TV Available
Community Details
- Cambridge At Heatherstone Subdivision, Grandview Floorplan
Listing and Financial Details
- Homeowner Tax Exemptions
Ownership History
Purchase Details
Home Financials for this Owner
Home Financials are based on the most recent Mortgage that was taken out on this home.Purchase Details
Home Financials for this Owner
Home Financials are based on the most recent Mortgage that was taken out on this home.Purchase Details
Home Financials for this Owner
Home Financials are based on the most recent Mortgage that was taken out on this home.Similar Homes in the area
Home Values in the Area
Average Home Value in this Area
Purchase History
| Date | Type | Sale Price | Title Company |
|---|---|---|---|
| Warranty Deed | $295,000 | Chicago Title | |
| Warranty Deed | $265,000 | North American Title | |
| Warranty Deed | $195,000 | Attorney |
Mortgage History
| Date | Status | Loan Amount | Loan Type |
|---|---|---|---|
| Open | $309,956 | VA | |
| Closed | $295,000 | VA | |
| Previous Owner | $274,540 | VA | |
| Previous Owner | $195,000 | VA | |
| Previous Owner | $198,171 | Stand Alone Refi Refinance Of Original Loan |
Property History
| Date | Event | Price | Change | Sq Ft Price |
|---|---|---|---|---|
| 02/14/2023 02/14/23 | Sold | $295,000 | -1.7% | $119 / Sq Ft |
| 12/28/2022 12/28/22 | Pending | -- | -- | -- |
| 12/06/2022 12/06/22 | For Sale | $300,000 | +13.2% | $121 / Sq Ft |
| 06/30/2021 06/30/21 | Sold | $265,000 | +6.0% | $107 / Sq Ft |
| 06/05/2021 06/05/21 | Pending | -- | -- | -- |
| 06/03/2021 06/03/21 | For Sale | $250,000 | 0.0% | $101 / Sq Ft |
| 05/28/2016 05/28/16 | Rented | $1,650 | 0.0% | -- |
| 05/18/2016 05/18/16 | For Rent | $1,650 | -- | -- |
Tax History Compared to Growth
Tax History
| Year | Tax Paid | Tax Assessment Tax Assessment Total Assessment is a certain percentage of the fair market value that is determined by local assessors to be the total taxable value of land and additions on the property. | Land | Improvement |
|---|---|---|---|---|
| 2024 | $839 | $97,670 | $20,969 | $76,701 |
| 2023 | $839 | $87,339 | $17,552 | $69,787 |
| 2022 | $7,569 | $76,407 | $15,303 | $61,104 |
| 2021 | $3,269 | $68,219 | $13,171 | $55,048 |
| 2020 | $100 | $66,633 | $12,865 | $53,768 |
| 2019 | $100 | $63,990 | $12,355 | $51,635 |
| 2018 | $4,393 | $67,592 | $13,256 | $54,336 |
| 2017 | $8,686 | $66,338 | $13,010 | $53,328 |
| 2016 | $8,670 | $64,120 | $12,575 | $51,545 |
| 2015 | $8,587 | $60,554 | $11,876 | $48,678 |
| 2014 | $7,255 | $58,893 | $11,550 | $47,343 |
| 2012 | $4,613 | $57,583 | $11,743 | $45,840 |
Agents Affiliated with this Home
-
Sarai Acevedo-Schwocher

Seller's Agent in 2023
Sarai Acevedo-Schwocher
eXp Realty
(773) 343-7355
3 in this area
68 Total Sales
-
Prentiss Grant

Buyer's Agent in 2023
Prentiss Grant
RE/MAX Plaza
(224) 627-4290
8 in this area
234 Total Sales
-
Melissa Rigoni

Seller's Agent in 2021
Melissa Rigoni
Baird Warner
(847) 489-8044
2 in this area
34 Total Sales
-
Judy Fornero

Seller's Agent in 2016
Judy Fornero
Grand Realty Group, Inc.
(847) 687-2136
19 Total Sales
Map
Source: Midwest Real Estate Data (MRED)
MLS Number: 11108963
APN: 03-25-212-013
- 39837 Torry Ln
- 13222 Bucksburn Ln
- 39862 Waterloo Dr
- 39806 Waterloo Dr
- 39709 N Warren Ln Unit 4685
- 13120 Birmingham Ct
- 13211 W Sheffield Ln
- 13661 W Adams Rd
- 13551 W Adams Rd
- 39616 N Warren Ln Unit 4824
- 39510 N Cambridge Blvd
- 39438 N Queensbury Ln
- 39371 Crofton Ln
- 39520 N Green Bay Rd
- 12777 W Wakefield Dr Unit 4415
- 13181 W Newcastle Ln
- 39159 Welsh Ln
- 14067 W Pratum Terra Dr
- 39401 N Green Bay Rd
- 12455 W 33rd St
