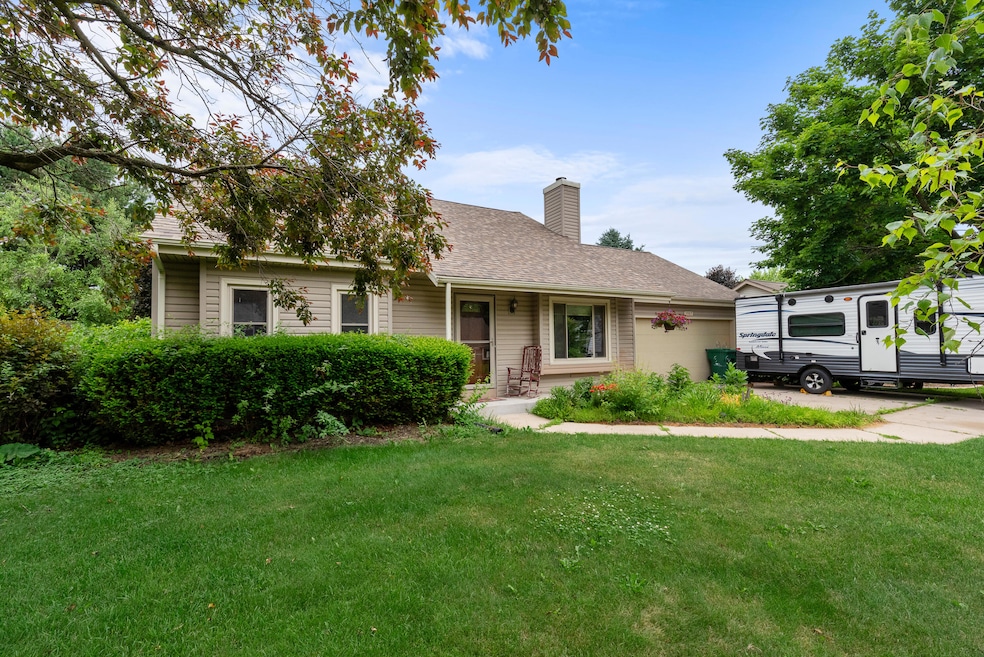
3987 Elaines Way Slinger, WI 53086
Highlights
- Cape Cod Architecture
- Vaulted Ceiling
- Fireplace
- Slinger High School Rated A
- Main Floor Bedroom
- 2.5 Car Attached Garage
About This Home
As of July 2025Experience comfort, style, and space in this beautifully designed 4 bedroom, 2 bath home located in a highly sought-after neighborhood within the top-rated Slinger School District. The open-concept layout offers seamless flow between the kitchen, dining, and living areas perfect for modern living and entertaining. A natural fireplace in the living room adds warmth and charm, creating the perfect gathering space. The finished rec/media room provides additional flexibility for movie nights, hobbies, or play. Enjoy a spacious 2.5 car attached garage and a large, flat backyard ideal for outdoor fun. Private neighborhood walking trails complete this exceptional package in a friendly, well-connected community. Call today and let's start packing!
Last Agent to Sell the Property
Keller Williams Prestige License #50582-90 Listed on: 06/20/2025

Home Details
Home Type
- Single Family
Est. Annual Taxes
- $2,610
Parking
- 2.5 Car Attached Garage
- Garage Door Opener
- Driveway
Home Design
- Cape Cod Architecture
- Vinyl Siding
Interior Spaces
- Vaulted Ceiling
- Fireplace
Kitchen
- Oven
- Range
- Microwave
- Dishwasher
- Kitchen Island
- Disposal
Bedrooms and Bathrooms
- 4 Bedrooms
- Main Floor Bedroom
- Walk-In Closet
- 2 Full Bathrooms
Laundry
- Dryer
- Washer
Partially Finished Basement
- Basement Fills Entire Space Under The House
- Sump Pump
- Block Basement Construction
Schools
- Slinger Middle School
- Slinger High School
Utilities
- Forced Air Heating and Cooling System
- Heating System Uses Natural Gas
- High Speed Internet
Additional Features
- Level Entry For Accessibility
- Patio
- 0.3 Acre Lot
Listing and Financial Details
- Assessor Parcel Number T6 0269020
Ownership History
Purchase Details
Home Financials for this Owner
Home Financials are based on the most recent Mortgage that was taken out on this home.Similar Homes in Slinger, WI
Home Values in the Area
Average Home Value in this Area
Purchase History
| Date | Type | Sale Price | Title Company |
|---|---|---|---|
| Warranty Deed | $280,000 | Lakefront Title Llc |
Mortgage History
| Date | Status | Loan Amount | Loan Type |
|---|---|---|---|
| Closed | -- | Credit Line Revolving | |
| Open | $266,000 | New Conventional | |
| Previous Owner | $50,000 | Credit Line Revolving |
Property History
| Date | Event | Price | Change | Sq Ft Price |
|---|---|---|---|---|
| 07/23/2025 07/23/25 | Sold | $405,000 | -1.6% | $193 / Sq Ft |
| 06/28/2025 06/28/25 | Price Changed | $411,500 | -3.2% | $196 / Sq Ft |
| 06/20/2025 06/20/25 | For Sale | $425,000 | -- | $202 / Sq Ft |
Tax History Compared to Growth
Tax History
| Year | Tax Paid | Tax Assessment Tax Assessment Total Assessment is a certain percentage of the fair market value that is determined by local assessors to be the total taxable value of land and additions on the property. | Land | Improvement |
|---|---|---|---|---|
| 2024 | $2,609 | $298,300 | $63,800 | $234,500 |
| 2023 | $2,556 | $298,300 | $63,800 | $234,500 |
| 2022 | $2,522 | $298,300 | $63,800 | $234,500 |
| 2021 | $2,449 | $242,600 | $58,000 | $184,600 |
| 2020 | $2,523 | $242,600 | $58,000 | $184,600 |
| 2019 | $2,503 | $242,600 | $58,000 | $184,600 |
| 2018 | $2,407 | $215,800 | $58,000 | $157,800 |
| 2017 | $2,432 | $215,800 | $58,000 | $157,800 |
| 2016 | $2,461 | $215,800 | $58,000 | $157,800 |
| 2015 | $2,600 | $215,800 | $58,000 | $157,800 |
| 2014 | $2,600 | $215,800 | $58,000 | $157,800 |
| 2013 | $2,960 | $238,800 | $60,000 | $178,800 |
Agents Affiliated with this Home
-
Mercedes Loomans
M
Seller's Agent in 2025
Mercedes Loomans
Keller Williams Prestige
(262) 483-2305
11 in this area
81 Total Sales
-
James Olson

Buyer's Agent in 2025
James Olson
First Weber Inc - Waukesha
(414) 520-8293
2 in this area
38 Total Sales
Map
Source: Metro MLS
MLS Number: 1922774
APN: T6-0269020
- 3945 Elaines Way
- 520 Meadowview Dr
- 232 Farmstead Dr E
- 4294 Bonmaur Terrace
- Lt2-Lt3 Kettle Moraine Dr S
- 565 Lambert Dr
- 2809 Gateway Ave Unit 1
- 2786 Gateway Ave
- 307 Elm St
- 101 Kettle Moraine Dr S
- 652 Mary Way
- 640 Lambert Ct
- 636 Lambert Ct
- 660 Spur Rd N
- 665 Mary Way
- 684 Lambert Dr
- 674 Mary Way
- 678 Mary Way
- 664 Farmstead Ct
- 675 Mary Way
