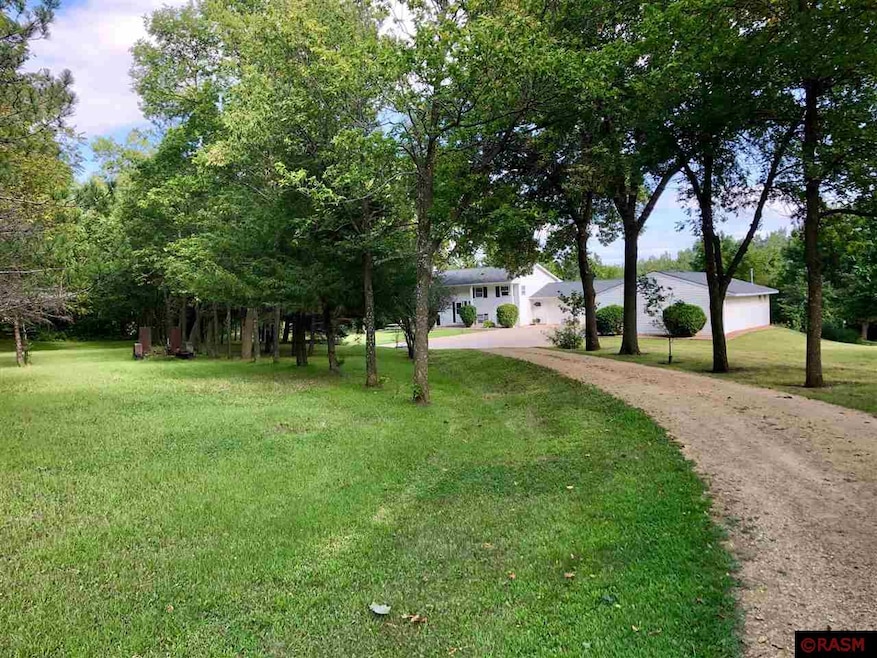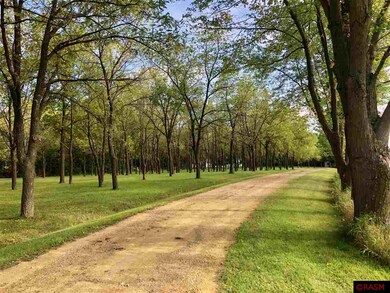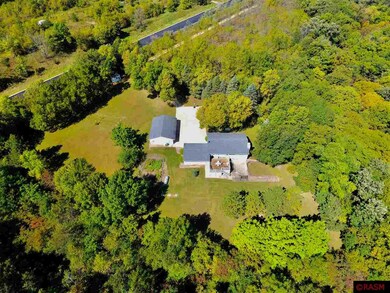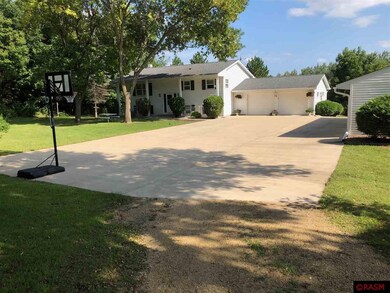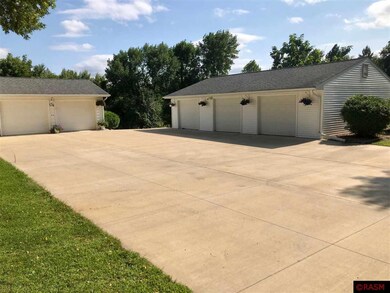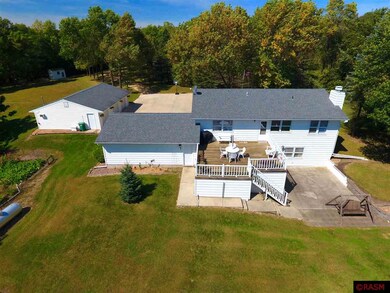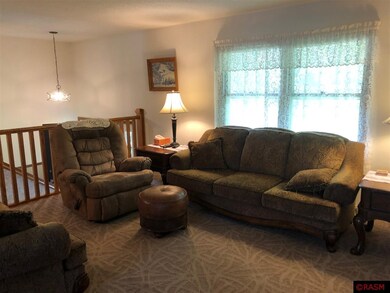
39877 39877 County Road 20 St. Peter, MN 56082
Highlights
- Deck
- 5 Car Garage
- Woodwork
- Formal Dining Room
- Double Pane Windows
- Patio
About This Home
As of May 2019If a well cared for home nestled on an 11.5 acre beautiful lot with tons of trees, waterfall, ravine, gorgeous gardens, plenty of yard to still play and enjoy is what you've been dreaming of, see this fabulous property! Just a couple of minutes from town. Besides the double attached garage, there is also a 28x40 garage with a shop that is insulated-heated, has air conditioning, 220 outlet, even DISH tv. You'll notice the care given to this home when you see the care taken to create an amazing outside drainage system, the steel siding on home, vinyl on outbuilding and storage shed (which could make an adorable playhouse or garden shed). The 4 bedroom 2 bath split level home may need a little updating, but what a treasure! It has a walkout lower level, wood burning brick fireplace and wet bar in lower level family room. Formal dining room, large deck and patio to take advantage of one of the absolute best retreat settings in the area. See this amazing home today!!!!
Last Agent to Sell the Property
RE/MAX DYNAMIC AGENTS ST. PETER License #0094618 Listed on: 08/31/2018

Home Details
Home Type
- Single Family
Year Built
- 1975
Lot Details
- 11.5 Acre Lot
- Property fronts a private road
- Property fronts a county road
- Landscaped with Trees
Home Design
- Bi-Level Home
- Frame Construction
- Asphalt Shingled Roof
- Steel Siding
- Vinyl Siding
Interior Spaces
- Woodwork
- Ceiling Fan
- Wood Burning Fireplace
- Double Pane Windows
- Formal Dining Room
Kitchen
- Range
- Dishwasher
Bedrooms and Bathrooms
- 4 Bedrooms
Laundry
- Dryer
- Washer
Finished Basement
- Basement Fills Entire Space Under The House
- Block Basement Construction
Home Security
- Carbon Monoxide Detectors
- Fire and Smoke Detector
Parking
- 5 Car Garage
- Garage Door Opener
- Gravel Driveway
Outdoor Features
- Deck
- Patio
- Storage Shed
Utilities
- Forced Air Heating and Cooling System
- Heating System Powered By Owned Propane
- Private Water Source
- Water Softener is Owned
- Private Sewer
Listing and Financial Details
- Assessor Parcel Number 07.132.1000
Similar Homes in the area
Home Values in the Area
Average Home Value in this Area
Property History
| Date | Event | Price | Change | Sq Ft Price |
|---|---|---|---|---|
| 08/14/2025 08/14/25 | Pending | -- | -- | -- |
| 08/08/2025 08/08/25 | For Sale | $400,000 | +27.0% | $227 / Sq Ft |
| 05/30/2019 05/30/19 | Sold | $315,000 | -7.3% | $179 / Sq Ft |
| 04/11/2019 04/11/19 | Pending | -- | -- | -- |
| 03/11/2019 03/11/19 | Price Changed | $339,700 | -2.9% | $193 / Sq Ft |
| 10/17/2018 10/17/18 | Price Changed | $349,700 | -2.5% | $198 / Sq Ft |
| 08/31/2018 08/31/18 | For Sale | $358,700 | -- | $203 / Sq Ft |
Tax History Compared to Growth
Agents Affiliated with this Home
-
Bridget Yokiel

Seller's Agent in 2025
Bridget Yokiel
Realty Executives
(507) 327-7122
85 Total Sales
-
Kristine Jensen

Buyer's Agent in 2025
Kristine Jensen
TRUE REAL ESTATE
(612) 387-1293
92 Total Sales
-
Judy Conroy

Seller's Agent in 2019
Judy Conroy
RE/MAX
(507) 420-8263
236 Total Sales
-
Kenneth Lundberg

Seller Co-Listing Agent in 2019
Kenneth Lundberg
RE/MAX
(507) 351-6537
222 Total Sales
-
Erik Jensen

Buyer's Agent in 2019
Erik Jensen
AMERICAN WAY REALTY
(507) 381-2984
105 Total Sales
Map
Source: REALTOR® Association of Southern Minnesota
MLS Number: 7018950
- 39877 County Road 20
- 2115 Turpin St
- 2115 2115 Turpin St
- 2112 York St
- 1904 1904 Rock Ridge Ln
- 1904 Rock Ridge Ln
- 1850 Macintosh Ct
- 1704 1704 Mission Ln
- 3 Summit Park
- 2015 Clark St
- 1620 1620 N Minnesota Ave
- 1620 N Minnesota Ave
- 1306 1306 N Washington Ave
- 1021 1021 Allison Ln
- 2012 Essler Dr
- 2003 Essler Dr
- 2001 Essler Dr
- TBD W Traverse Rd
- 829 Church St
- 0 Tbd Cty 20 Fields Unit 7038067
