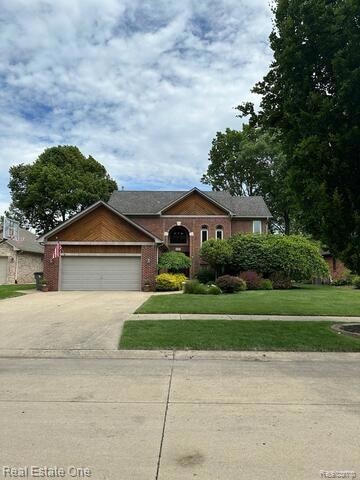Exceptional 4-bedroom, 3.2-bath. Home in a park-like setting -Your Private Retreat Awaits!
Welcome to more than just a house - this is a UNIQUE HIDDEN GEM nestled in a tranquil, park-like setting that radiates warmth, charm, and space to thrive.
Featuring 4 spacious bedrooms and 3 full, 2 half bathrooms, this home offers a rare blend of elegance and function. Whether you're entertaining or enjoying quiet moments, the finished basement adds additional living and recreation space, perfect for a media room, gym, or in-law suite.
Step outside into your private oasis: an inground saltwater pool, newer jacuzzi hot tub, and a bonus lot ideal for gardening, a child's play area, or even hosting special events with friends and family.
Located in a friendly neighborhood surrounded by high ranked schools, multiple parks, and a local library, you'll enjoy the perfect balance of serenity and convenience. Just minutes from major expressways, golf courses, and the beautiful shores of Lake Saint Clair, this home's location checks every box. Additional features include a whole-house generator for peace of mind, and beautifully maintained landscaping that enhances the home's natural setting. Don't miss your chance to own this extraordinary home that offers so much more than the average. Schedule your private showing today!







