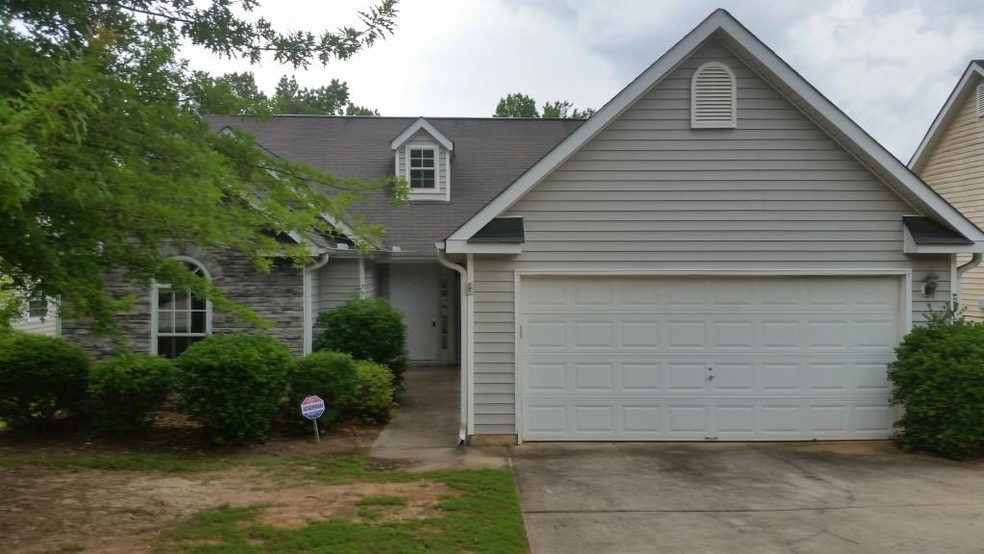
$286,000
- 3 Beds
- 2.5 Baths
- 2,045 Sq Ft
- 726 Fir Chase
- Fairburn, GA
This corner lot gem is exactly what you've been looking for in your next home. As you walk into the entry, high ceilings welcome you and create an open and inviting feel. The vaulted ceilings of the living room, spacious kitchen and family room with the fireplace add to the overall expanse of the entire house. A half bathroom and laundry room complete the lower level. All 3 of the well sized
Penny Williams Watkins Real Estate Associates
