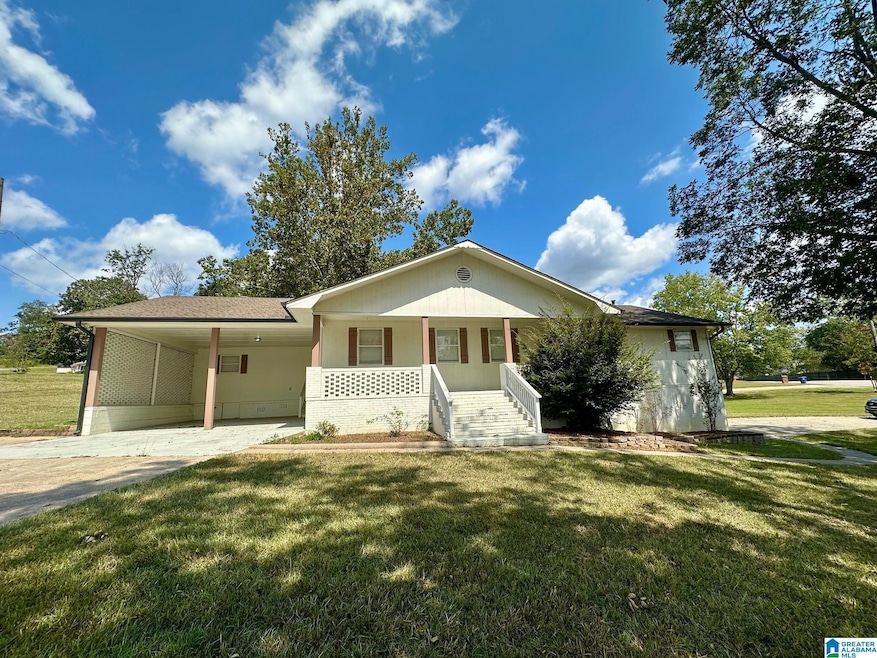
3989 Woodhaven Rd Birmingham, AL 35244
Estimated payment $2,012/month
Total Views
417
5
Beds
3
Baths
1,824
Sq Ft
0.4
Acres
Highlights
- Great Room with Fireplace
- Patio
- 1-Story Property
- Solid Surface Countertops
- Laundry Room
- Central Heating and Cooling System
About This Home
This beautiful renovated residence offers the ideal combination of modern updates with a total of 5 bedrooms and 3 bathrooms, 2 laundry rooms it accommodates a variety of living arrangements, making it suitable for families and guests. Featuring brand new appliances, new HVAC system and a fully finished basement with 2 bedroom ,1 full bath and 1 laundry room. Its excellent location further enhances its value, providing convenience and accessibility to nearby amenities.
Home Details
Home Type
- Single Family
Est. Annual Taxes
- $2,088
Year Built
- Built in 1974
Parking
- 2 Car Garage
- 2 Carport Spaces
- Side Facing Garage
- Driveway
Home Design
- Slab Foundation
- Vinyl Siding
Interior Spaces
- 1,824 Sq Ft Home
- 1-Story Property
- Brick Fireplace
- Electric Fireplace
- Great Room with Fireplace
- 2 Fireplaces
- Living Room with Fireplace
- Combination Dining and Living Room
- Laminate Flooring
- Basement
Kitchen
- Electric Oven
- Dishwasher
- Solid Surface Countertops
Bedrooms and Bathrooms
- 5 Bedrooms
- 3 Full Bathrooms
- Split Vanities
- Bathtub and Shower Combination in Primary Bathroom
- Separate Shower
Laundry
- Laundry Room
- Laundry on main level
- Washer and Electric Dryer Hookup
Schools
- Greenwood Elementary School
- Mcadory Middle School
- Mcadory High School
Utilities
- Central Heating and Cooling System
- Underground Utilities
- Electric Water Heater
- Septic Tank
Additional Features
- Patio
- 0.4 Acre Lot
Listing and Financial Details
- Visit Down Payment Resource Website
- Assessor Parcel Number 42-00-01-4-000-003.000
Map
Create a Home Valuation Report for This Property
The Home Valuation Report is an in-depth analysis detailing your home's value as well as a comparison with similar homes in the area
Home Values in the Area
Average Home Value in this Area
Tax History
| Year | Tax Paid | Tax Assessment Tax Assessment Total Assessment is a certain percentage of the fair market value that is determined by local assessors to be the total taxable value of land and additions on the property. | Land | Improvement |
|---|---|---|---|---|
| 2024 | $2,088 | $41,680 | -- | -- |
| 2022 | $2,044 | $40,800 | $3,040 | $37,760 |
| 2021 | $1,706 | $34,060 | $3,040 | $31,020 |
| 2020 | $1,827 | $28,060 | $3,040 | $25,020 |
| 2019 | $1,406 | $28,060 | $0 | $0 |
| 2018 | $1,423 | $28,400 | $0 | $0 |
| 2017 | $1,423 | $28,400 | $0 | $0 |
| 2016 | $1,337 | $26,680 | $0 | $0 |
| 2015 | $1,337 | $26,680 | $0 | $0 |
| 2014 | $657 | $13,120 | $0 | $0 |
| 2013 | $657 | $13,120 | $0 | $0 |
Source: Public Records
Similar Homes in Birmingham, AL
Source: Greater Alabama MLS
MLS Number: 21430324
APN: 42-00-01-4-000-003.000
Nearby Homes
- 6113 Russet Meadows Cir
- 2105 Russet Meadows Ln
- 2304 Russet Meadows Terrace
- 2291 Russet Meadows Terrace
- 6213 Russet Landing Cir
- 510 Russet Valley Cir
- 1626 Russet Crest Ln
- 600 Crest View Cir
- 152 Russet Cove Dr
- 1860 Russet Hill Cir
- 6534 Creek Cir
- 3318 Morgan Rd
- 1851 Russet Woods Ln
- 2005 Yancy Dr
- 1912 High Ridge Cir
- 4100 S Shades Crest Rd
- 2412 Fluker Dr
- 5880 Southwood Pkwy
- 4019 Adrian St
- 4045 S Shades Crest Rd
- 2126 Russet Meadows Ln
- 6078 Russet Meadows Dr
- 6005 Russet Meadows Dr
- 6534 Creek Cir
- 2762 Southwood View
- 2783 Southwood View
- 2811 Southwood Ln
- 410 Aviation Rd SE
- 5440 Virginia Way
- 5476 Park Side Rd
- 2699 Piedmont Dr
- 5987 Waterside Dr
- 1200 Grand Oaks Cove
- 5808 Colony Ln
- 5389 Cottage Cir
- 1811 Deer Valley Ln
- 5639 Colony Ln
- 5830 Elsie Rd
- 1121 Colina St
- 1243 Elizabeth Terrace






