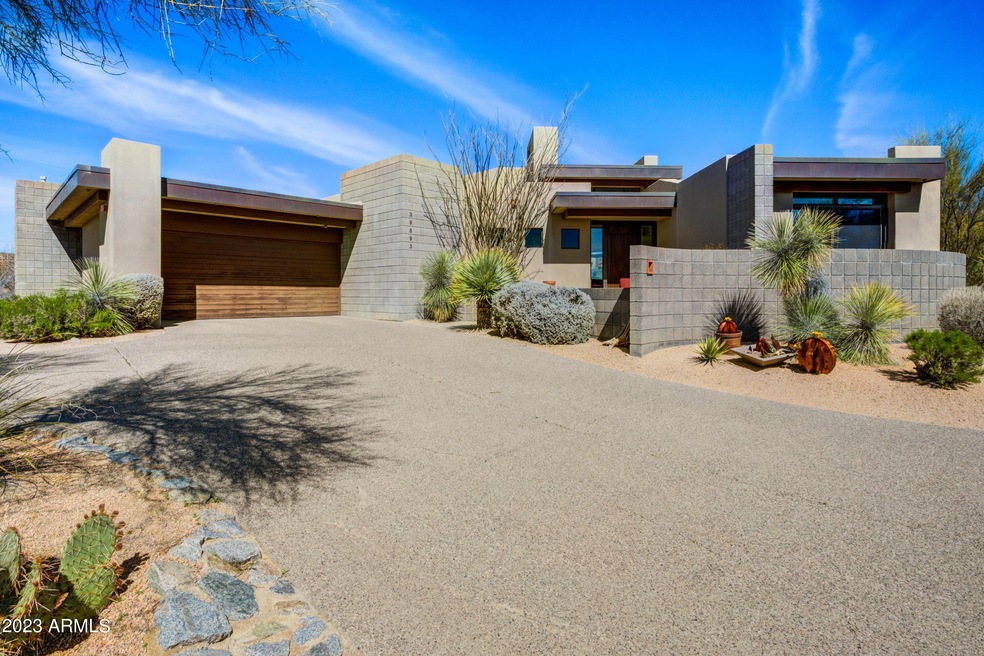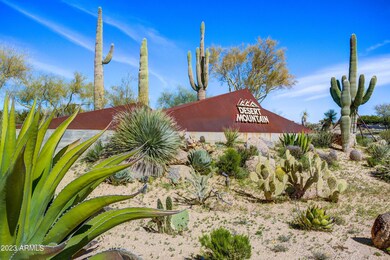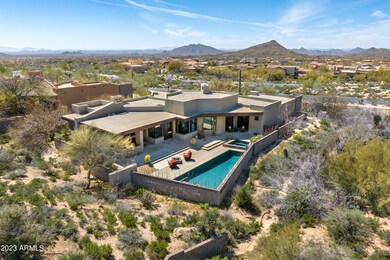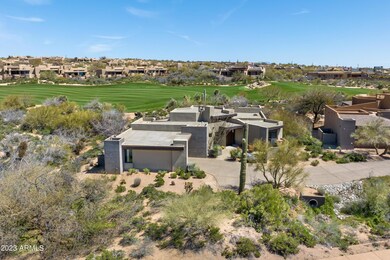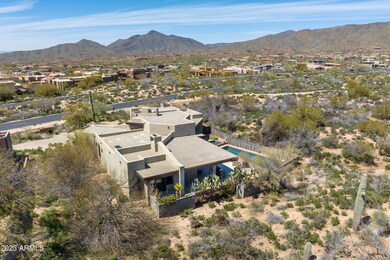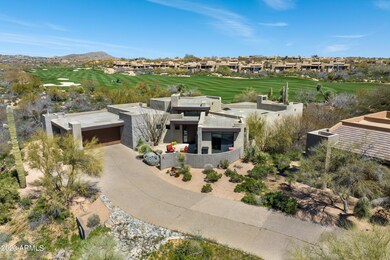
39893 N 107th Way Unit 1 Scottsdale, AZ 85262
Desert Mountain NeighborhoodEstimated Value: $1,629,000 - $2,007,000
Highlights
- On Golf Course
- Gated with Attendant
- Mountain View
- Black Mountain Elementary School Rated A-
- Heated Lap Pool
- Clubhouse
About This Home
As of May 2023Don't miss this value priced home in a serene setting on the 9th hole of the Apache Golf Course in Desert Mountain in the Village of Desert Greens. Such a tranquil setting - DESERT MOUNTAIN MEMBERSHIP AVAILABLE and skip the wait list with this purchase! (if qualified) This 1/2 acre golf course lot is bordered by resplendent Natural Open Space with superb views of Apache Peak. Scrupulously maintained and updated single level home with no steps offers a great room floorplan with 3 generously sized bedrooms with en suite baths branching off the main living areas. Delightful kitchen with breakfast bar overlooking the golf course and beautiful patio where you will find a luxurious pebble-tec pool including water feature and oversized spa.
Last Agent to Sell the Property
Steve Tracy
8888 Real Estate License #BR628759000 Listed on: 03/31/2023
Home Details
Home Type
- Single Family
Est. Annual Taxes
- $4,272
Year Built
- Built in 1997
Lot Details
- 0.47 Acre Lot
- On Golf Course
- Private Streets
- Desert faces the front and back of the property
- Wrought Iron Fence
- Block Wall Fence
- Front and Back Yard Sprinklers
- Sprinklers on Timer
HOA Fees
Parking
- 2 Car Garage
- Garage Door Opener
Home Design
- Contemporary Architecture
- Wood Frame Construction
- Built-Up Roof
- Stucco
Interior Spaces
- 2,990 Sq Ft Home
- 1-Story Property
- Wet Bar
- Ceiling height of 9 feet or more
- Ceiling Fan
- Skylights
- Double Pane Windows
- Low Emissivity Windows
- Mechanical Sun Shade
- Solar Screens
- Living Room with Fireplace
- Mountain Views
Kitchen
- Breakfast Bar
- Gas Cooktop
- Built-In Microwave
- Granite Countertops
Flooring
- Carpet
- Tile
Bedrooms and Bathrooms
- 3 Bedrooms
- Fireplace in Primary Bedroom
- Remodeled Bathroom
- Primary Bathroom is a Full Bathroom
- 3 Bathrooms
- Dual Vanity Sinks in Primary Bathroom
- Bathtub With Separate Shower Stall
Accessible Home Design
- Accessible Hallway
- No Interior Steps
- Stepless Entry
Pool
- Heated Lap Pool
- Heated Spa
- Fence Around Pool
- Pool Pump
Outdoor Features
- Covered patio or porch
- Fire Pit
- Built-In Barbecue
Schools
- Black Mountain Elementary School
- Sonoran Trails Middle School
- Cactus Shadows High School
Utilities
- Zoned Heating and Cooling System
- Heating System Uses Natural Gas
- Water Softener
- High Speed Internet
Listing and Financial Details
- Legal Lot and Block 77 / 1016
- Assessor Parcel Number 219-56-873
Community Details
Overview
- Association fees include ground maintenance, street maintenance
- Desert Mountain Association, Phone Number (480) 635-5600
- Desert Greens Association, Phone Number (480) 635-5600
- Association Phone (480) 635-5600
- Built by Price Woods
- Desert Mountain Phase 2 Unit Twenty One Subdivision, Juniper Floorplan
Amenities
- Clubhouse
- Recreation Room
Recreation
- Golf Course Community
- Tennis Courts
- Pickleball Courts
- Heated Community Pool
- Community Spa
- Bike Trail
Security
- Gated with Attendant
Ownership History
Purchase Details
Home Financials for this Owner
Home Financials are based on the most recent Mortgage that was taken out on this home.Purchase Details
Home Financials for this Owner
Home Financials are based on the most recent Mortgage that was taken out on this home.Purchase Details
Home Financials for this Owner
Home Financials are based on the most recent Mortgage that was taken out on this home.Purchase Details
Home Financials for this Owner
Home Financials are based on the most recent Mortgage that was taken out on this home.Purchase Details
Home Financials for this Owner
Home Financials are based on the most recent Mortgage that was taken out on this home.Similar Homes in Scottsdale, AZ
Home Values in the Area
Average Home Value in this Area
Purchase History
| Date | Buyer | Sale Price | Title Company |
|---|---|---|---|
| Mark S Kinsey Revocable Living Trust | $1,465,000 | First American Title Insurance | |
| Cattell Wade A | -- | Empire West Title Agency | |
| Cattell Wade A | $575,000 | Empire West Title Agency | |
| Sanders Ronald E | $517,500 | Capital Title Agency Inc | |
| Settles John L | $632,801 | First American Title |
Mortgage History
| Date | Status | Borrower | Loan Amount |
|---|---|---|---|
| Previous Owner | Cattell Wade A | $417,000 | |
| Previous Owner | Cattell Wade A | $417,000 | |
| Previous Owner | Sanders Ronald E | $644,000 | |
| Previous Owner | Sanders Ronald E | $631,125 | |
| Previous Owner | Settles John L | $500,000 |
Property History
| Date | Event | Price | Change | Sq Ft Price |
|---|---|---|---|---|
| 05/12/2023 05/12/23 | Sold | $1,500,000 | -4.8% | $502 / Sq Ft |
| 04/15/2023 04/15/23 | Price Changed | $1,575,000 | +5.0% | $527 / Sq Ft |
| 04/11/2023 04/11/23 | Price Changed | $1,500,000 | -10.4% | $502 / Sq Ft |
| 03/31/2023 03/31/23 | For Sale | $1,675,000 | -- | $560 / Sq Ft |
Tax History Compared to Growth
Tax History
| Year | Tax Paid | Tax Assessment Tax Assessment Total Assessment is a certain percentage of the fair market value that is determined by local assessors to be the total taxable value of land and additions on the property. | Land | Improvement |
|---|---|---|---|---|
| 2025 | $4,637 | $84,194 | -- | -- |
| 2024 | $4,435 | $80,185 | -- | -- |
| 2023 | $4,435 | $93,360 | $18,670 | $74,690 |
| 2022 | $4,272 | $72,730 | $14,540 | $58,190 |
| 2021 | $4,870 | $74,050 | $14,810 | $59,240 |
| 2020 | $4,783 | $69,250 | $13,850 | $55,400 |
| 2019 | $4,739 | $68,370 | $13,670 | $54,700 |
| 2018 | $4,609 | $66,410 | $13,280 | $53,130 |
| 2017 | $4,439 | $66,750 | $13,350 | $53,400 |
| 2016 | $4,419 | $58,710 | $11,740 | $46,970 |
| 2015 | $4,179 | $64,380 | $12,870 | $51,510 |
Agents Affiliated with this Home
-
S
Seller's Agent in 2023
Steve Tracy
8888 Real Estate
-
Daniel Wolski

Buyer's Agent in 2023
Daniel Wolski
Russ Lyon Sotheby's International Realty
(480) 488-5718
233 in this area
335 Total Sales
Map
Source: Arizona Regional Multiple Listing Service (ARMLS)
MLS Number: 6538257
APN: 219-56-873
- 39877 N 107th Way
- 39816 N 106th Place
- 39693 N 107th Way
- 40215 N 110th Place
- 39820 N 112th St
- 10626 E Palo Brea Dr
- 11166 E Prospect Point Dr
- 40478 N 108th Place
- 39541 N 107th Way Unit 21
- 40575 N 109th Place
- 40545 N 109th Place
- 11199 E Prospect Point Dr
- 39493 N 107th Way
- 39847 N 105th Place
- 10755 E Stoney Ln
- 10610 E Stoney Ln
- 10681 E Stoney Ln Unit 1
- 40635 N 109th Place Unit 3 & 5
- 10787 E Prospect Point Dr
- 10822 E Prospect Point Dr
- 39893 N 107th Way Unit 1
- 39885 N 107th Way
- 40071 N 107th Place
- 39975 N 107th Place
- 39869 N 107th Way
- 39943 N 107th Place
- 40103 N 107th Place Unit 173
- 40103 N 107th Place
- 39845 N 107th Way
- 39845 N 107th Way Unit 73
- 40007 N 107th Place Unit 175
- 40039 N 107th Place
- 40039 N 107th Place Unit 176
- 11180 E Graythorn Dr
- 40060 N 110th Place
- 40082 N 110th Place Unit 11
- 40135 N 107th Place
- 39911 N 107th Place
- 40036 N 110th Place
- 40096 N 110th Place
